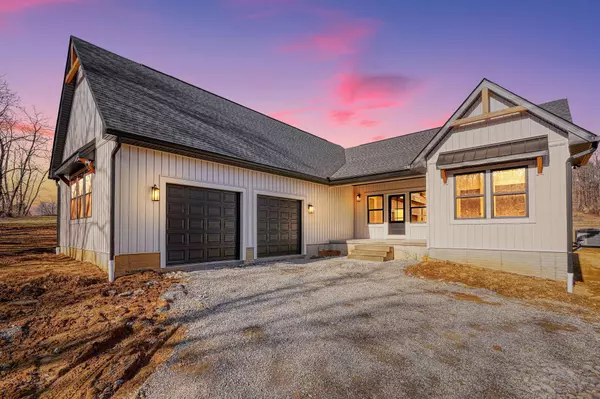$625,000
$625,000
For more information regarding the value of a property, please contact us for a free consultation.
4782 High Point Road Glenford, OH 43739
3 Beds
2 Baths
2,036 SqFt
Key Details
Sold Price $625,000
Property Type Single Family Home
Sub Type Single Family Residence
Listing Status Sold
Purchase Type For Sale
Square Footage 2,036 sqft
Price per Sqft $306
MLS Listing ID 225007240
Sold Date 03/28/25
Style Ranch
Bedrooms 3
Full Baths 2
HOA Y/N No
Year Built 2025
Annual Tax Amount $232
Lot Size 2.030 Acres
Lot Dimensions 2.03
Property Sub-Type Single Family Residence
Source Columbus and Central Ohio Regional MLS
Property Description
Welcome to 4782 High Point Rd, a stunning new construction home nestled on a picturesque 2-acre lot. This beautifully designed home features 3 bdrms and 2 bthrms, perfect for families seeking comfort and style. As you step inside, you'll be captivated by the abundance of natural light flowing through the open floor plan, accentuated by soaring 9-ft ceilings that create a sense of spaciousness. The inviting living area boasts a cozy FP, the ideal spot for relaxation or entertaining. The gourmet kitchen features sleek quartz countertops and a walk-in pantry, perfect for the home chef. The full walk-out bsmt, complete with a bath rough-in, provides endless possibilities. Step outside to your private backyard oasis to enjoy outdoor living. Don't miss this one! *Listing agent is member of LLC
Location
State OH
County Perry
Area 2.03
Rooms
Other Rooms 1st Floor Primary Suite, Dining Room, Eat Space/Kit, Great Room
Basement Walk-Out Access, Full
Dining Room Yes
Interior
Interior Features Dishwasher, Electric Range, Microwave, Refrigerator
Heating Propane
Cooling Central Air
Fireplaces Type Gas Log
Equipment Yes
Fireplace Yes
Laundry 1st Floor Laundry
Exterior
Exterior Feature Waste Tr/Sys
Parking Features Garage Door Opener, Attached Garage
Garage Spaces 2.0
Garage Description 2.0
Total Parking Spaces 2
Garage Yes
Schools
High Schools Northern Lsd 6403 Per Co.
School District Northern Lsd 6403 Per Co.
Others
Tax ID 120007190000
Read Less
Want to know what your home might be worth? Contact us for a FREE valuation!

Our team is ready to help you sell your home for the highest possible price ASAP





