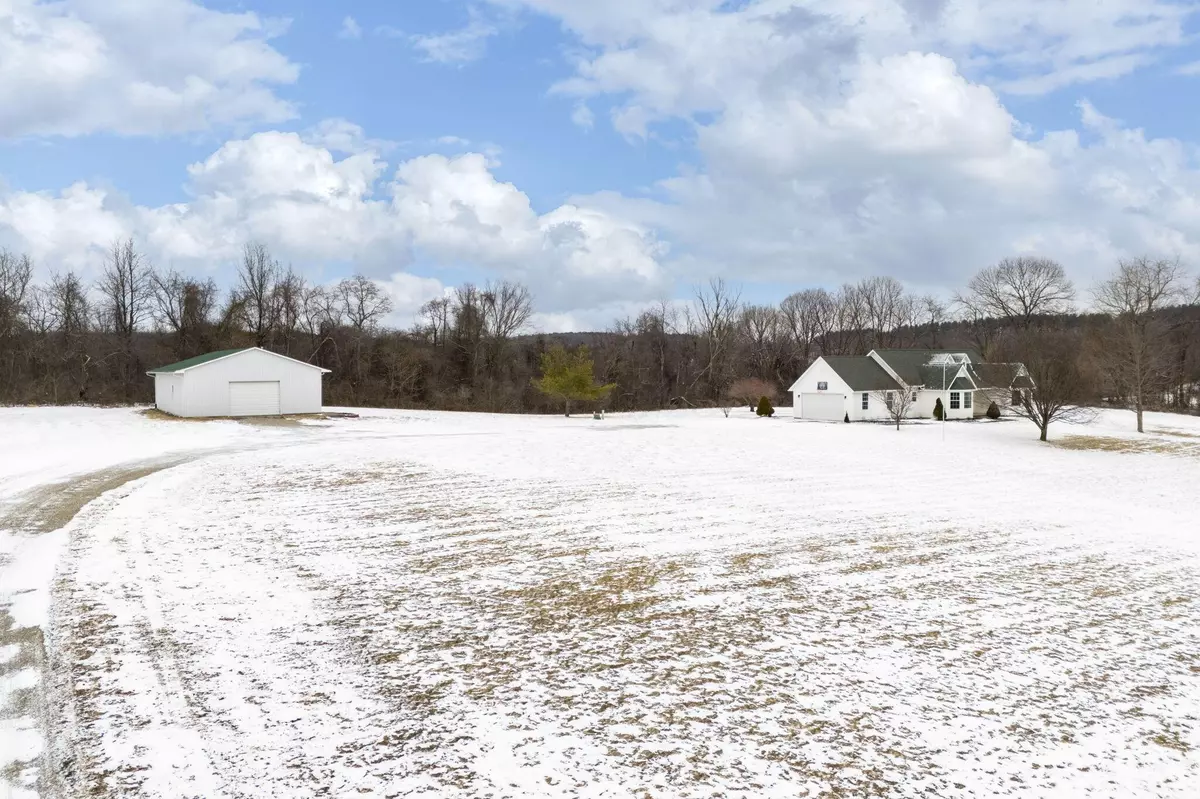$574,900
$574,900
For more information regarding the value of a property, please contact us for a free consultation.
10843 Fairview Road Heath, OH 43056
4 Beds
3 Baths
1,619 SqFt
Key Details
Sold Price $574,900
Property Type Single Family Home
Sub Type Single Family Residence
Listing Status Sold
Purchase Type For Sale
Square Footage 1,619 sqft
Price per Sqft $355
MLS Listing ID 225005108
Sold Date 03/28/25
Style Cape Cod
Bedrooms 4
Full Baths 3
HOA Y/N No
Year Built 1998
Annual Tax Amount $4,176
Lot Size 5.320 Acres
Lot Dimensions 5.32
Property Sub-Type Single Family Residence
Source Columbus and Central Ohio Regional MLS
Property Description
Welcome to 10843 Fairview Rd. Offering 5.32 acre lot, 4 bedrooms, 3 full baths, finished basement, over 3,300 SQ.FT. and HUGE 32X60 heated pole barn with bathroom, and additional storage above and at the rear. This home has been completely renovated including all new flooring, new HVAC, all new kitchen and bathroom cabinets, granite counter tops, stainless steel appliances, all new light and plumbing fixtures and so much more! Large cape cod with loft area offering additional living area perfect for home office or kids play room. Basement offers tons of finished sq.ft. , additional bedroom, full bath and separate outside entrance. This 5.3 acre lot offers breath taking views over looking Brown Reserve and just down the street from Taft Reserve. This one wont last long! Agent owned.
Location
State OH
County Licking
Area 5.32
Rooms
Other Rooms 1st Floor Primary Suite, Dining Room, Eat Space/Kit, Living Room, Loft, Rec Rm/Bsmt
Basement Full
Dining Room Yes
Interior
Interior Features Dishwasher, Electric Range, Microwave, Refrigerator
Heating Forced Air
Cooling Central Air
Equipment Yes
Laundry 1st Floor Laundry
Exterior
Parking Features Attached Garage, Detached Garage
Garage Spaces 2.0
Garage Description 2.0
Total Parking Spaces 2
Garage Yes
Building
Level or Stories One and One Half
Schools
High Schools Lakewood Lsd 4504 Lic Co.
School District Lakewood Lsd 4504 Lic Co.
Others
Tax ID 016-037002-00.003
Acceptable Financing Sloped, USDA Loan, VA, FHA, Conventional
Listing Terms Sloped, USDA Loan, VA, FHA, Conventional
Read Less
Want to know what your home might be worth? Contact us for a FREE valuation!

Our team is ready to help you sell your home for the highest possible price ASAP






