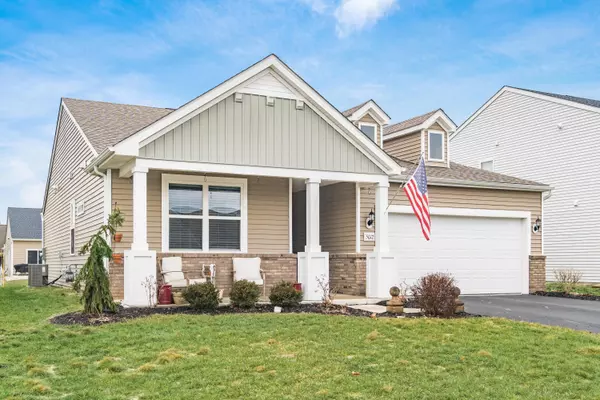$329,900
$329,900
For more information regarding the value of a property, please contact us for a free consultation.
5012 Roese Avenue South Bloomfield, OH 43103
3 Beds
2 Baths
1,591 SqFt
Key Details
Sold Price $329,900
Property Type Single Family Home
Sub Type Single Family Residence
Listing Status Sold
Purchase Type For Sale
Square Footage 1,591 sqft
Price per Sqft $207
Subdivision Bloomfield Hills
MLS Listing ID 225003683
Sold Date 03/07/25
Style Ranch
Bedrooms 3
Full Baths 2
HOA Fees $65/mo
HOA Y/N Yes
Year Built 2021
Annual Tax Amount $3,440
Lot Size 7,840 Sqft
Lot Dimensions 0.18
Property Sub-Type Single Family Residence
Source Columbus and Central Ohio Regional MLS
Property Description
Welcome home to this Craftsman Style like-new ranch built in 2021, offering thoughtful upgrades throughout! Some include faux wooden plantation blinds, 4ft-extension in the garage, 4 ft extension in the living room & 9ft ceilings, for extra space and comfort. The spacious owner's suite has double sinks, and walk in closet. Enjoy cooking and entertaining in the eat-in kitchen, featuring reverse osmosis water filtration, granite countertops, stainless steel appliances, and abundant natural light throughout. LVP flooring flows seamlessly across the open floor plan, leading to a cozy fireplace. Step outside to a backyard with a large patio, ideal for outdoor gatherings. The inviting full front porch adds even more charm. Located in a desirable community w/pool, close to shops and freeway!
Location
State OH
County Pickaway
Community Bloomfield Hills
Area 0.18
Direction GPS for best directions.
Rooms
Other Rooms 1st Floor Primary Suite, Eat Space/Kit, Living Room
Dining Room No
Interior
Interior Features Dishwasher, Electric Dryer Hookup, Electric Range, Gas Water Heater, Microwave, Refrigerator, Water Filtration System
Heating Forced Air
Cooling Central Air
Fireplaces Type Gas Log
Equipment No
Fireplace Yes
Laundry 1st Floor Laundry
Exterior
Parking Features Garage Door Opener, Attached Garage
Garage Spaces 2.0
Garage Description 2.0
Total Parking Spaces 2
Garage Yes
Building
Level or Stories One
Schools
High Schools Teays Valley Lsd 6503 Pic Co.
School District Teays Valley Lsd 6503 Pic Co.
Others
Tax ID D1400040400600
Acceptable Financing USDA Loan, VA, FHA, Conventional
Listing Terms USDA Loan, VA, FHA, Conventional
Read Less
Want to know what your home might be worth? Contact us for a FREE valuation!

Our team is ready to help you sell your home for the highest possible price ASAP






