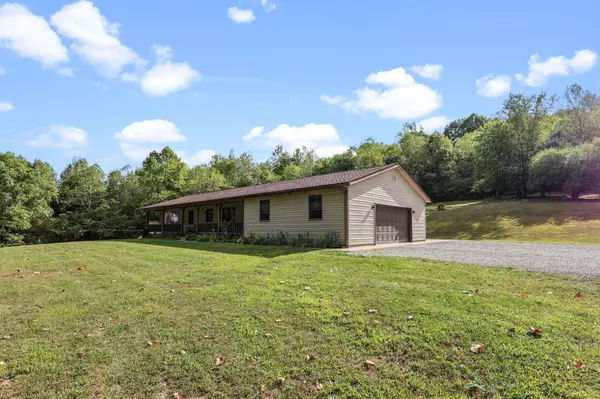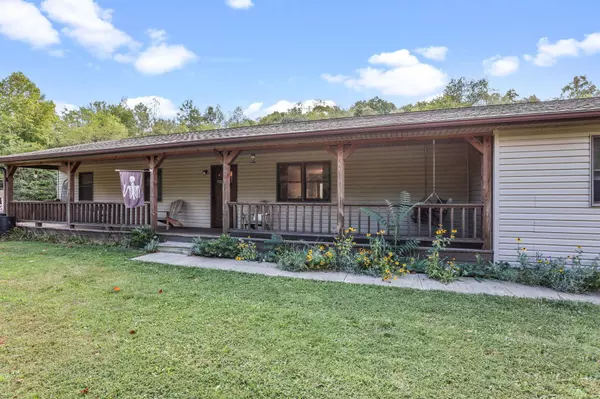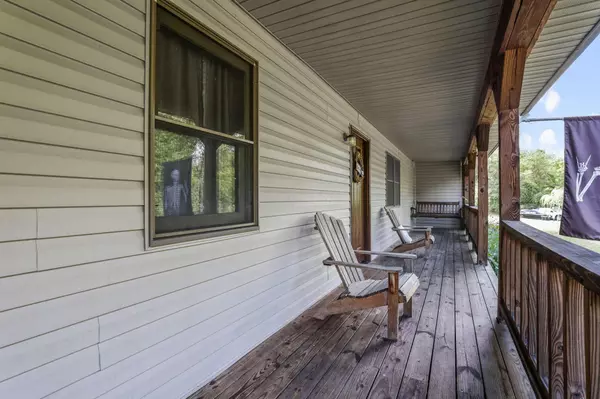$365,000
$385,000
5.2%For more information regarding the value of a property, please contact us for a free consultation.
11202 Pine Grove Lane Logan, OH 43138
5 Beds
2 Baths
1,352 SqFt
Key Details
Sold Price $365,000
Property Type Single Family Home
Sub Type Single Family Residence
Listing Status Sold
Purchase Type For Sale
Square Footage 1,352 sqft
Price per Sqft $269
MLS Listing ID 224031851
Sold Date 01/17/25
Style Ranch
Bedrooms 5
Full Baths 2
HOA Y/N No
Year Built 1996
Annual Tax Amount $2,979
Lot Size 6.280 Acres
Lot Dimensions 6.28
Property Sub-Type Single Family Residence
Source Columbus and Central Ohio Regional MLS
Property Description
Welcome to your new home in the picturesque Hocking Hills! This ranch-style home is nestled on 6.28 acres, offering both privacy & natural beauty. The meticulously maintained home features 5 bedrooms & 2 full baths. The finished basement, includes 2 additional bedrooms, living area, & a full bath. Recent upgrades including a HE gas tankless hot water system, a HE gas furnace, & central air unit. The property also boasts a 24'x32' 2-car attached garage with a gas heater. A freestanding 28'x30' block garage, with a separate 200-amp service, provides ample space for storage or projects. Enjoy outdoor living with a covered front porch and a back deck that offers serene views of the wooded backyard. This home seamlessly blends modern amenities with the tranquility of rural living.
Location
State OH
County Hocking
Area 6.28
Rooms
Other Rooms 1st Floor Primary Suite, Rec Rm/Bsmt
Basement Egress Window(s), Full
Dining Room No
Interior
Interior Features Gas Dryer Hookup, Gas Range, Gas Water Heater, On-Demand Water Heater
Cooling Central Air
Equipment Yes
Laundry 1st Floor Laundry
Exterior
Exterior Feature Waste Tr/Sys
Parking Features Heated Garage, Attached Garage, Detached Garage, Shared Driveway
Garage Spaces 3.0
Garage Description 3.0
Total Parking Spaces 3
Garage Yes
Building
Lot Description Wooded
Level or Stories One
Schools
High Schools Logan Hocking Lsd 3701 Hoc Co.
School District Logan Hocking Lsd 3701 Hoc Co.
Others
Tax ID 06-000352.1000
Acceptable Financing USDA Loan, VA, FHA, Conventional
Listing Terms USDA Loan, VA, FHA, Conventional
Read Less
Want to know what your home might be worth? Contact us for a FREE valuation!

Our team is ready to help you sell your home for the highest possible price ASAP






