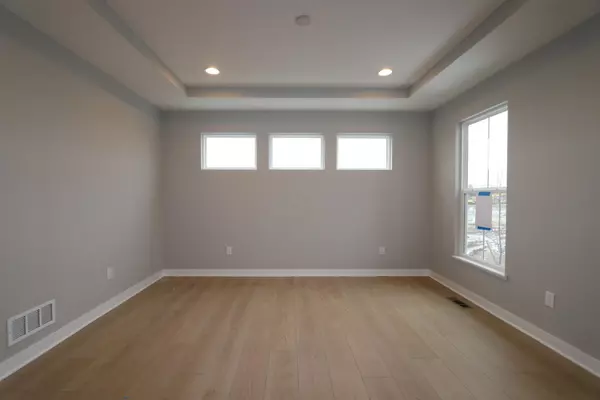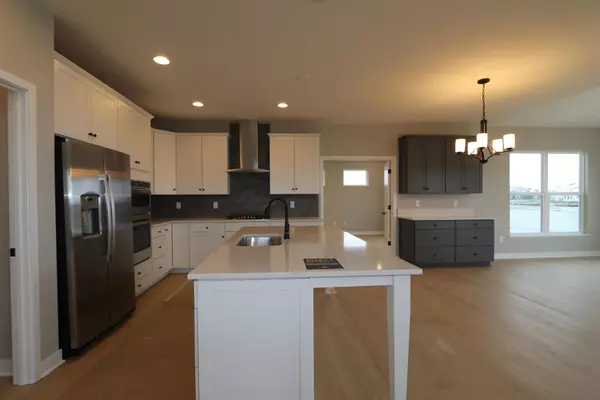$767,037
$767,037
For more information regarding the value of a property, please contact us for a free consultation.
2044 Interchange Drive Plain City, OH 43064
4 Beds
3.5 Baths
3,536 SqFt
Key Details
Sold Price $767,037
Property Type Single Family Home
Sub Type Single Family Freestanding
Listing Status Sold
Purchase Type For Sale
Square Footage 3,536 sqft
Price per Sqft $216
Subdivision Darby Station
MLS Listing ID 224042293
Sold Date 01/10/25
Style 2 Story
Bedrooms 4
Full Baths 3
HOA Fees $54
HOA Y/N Yes
Originating Board Columbus and Central Ohio Regional MLS
Year Built 2024
Property Description
Welcome to this stunning new construction home for sale in Plain City! This 2-story property offers a perfect blend of modern convenience and classic charm, with 4 bedrooms, 3.5 bathrooms, ample living space across 3,536 square feet, and a full basement. As you step inside, you are greeted by an open floorplan that seamlessly connects the living spaces! The kitchen boasts a stylish design and features an island that doubles as a breakfast bar. Head upstairs to see outside views through your 2-story windows in the great room. Find the spacious loft, laundry room, hall bath, and all bedrooms. The stunning and spacious owner's bedroom has a tray ceiling for added height. The en-suite bathroom has a private water closet, long shower with a seat, a giant walk-in closet, and dual sink vanity.
Location
State OH
County Union
Community Darby Station
Direction I-270 to US 33/St Rt 161 West towards Marysville. Exit Post Road/St. Rt. 161 and turn left. St. Rt. 161 turns into Plain City - Dublin Road. Continue west to Plain City. Darby Station will be on your right, just west of downtown Plain City.
Rooms
Basement Full
Dining Room No
Interior
Interior Features Dishwasher, Gas Range, Microwave, Refrigerator
Heating Forced Air
Cooling Central
Fireplaces Type One
Equipment Yes
Fireplace Yes
Exterior
Parking Features Attached Garage, Opener, Tandem
Garage Spaces 3.0
Garage Description 3.0
Total Parking Spaces 3
Garage Yes
Building
Architectural Style 2 Story
Schools
High Schools Jonathan Alder Lsd 4902 Mad Co.
Others
Tax ID 18-0002171-0610
Acceptable Financing VA, FHA, Conventional
Listing Terms VA, FHA, Conventional
Read Less
Want to know what your home might be worth? Contact us for a FREE valuation!

Our team is ready to help you sell your home for the highest possible price ASAP





