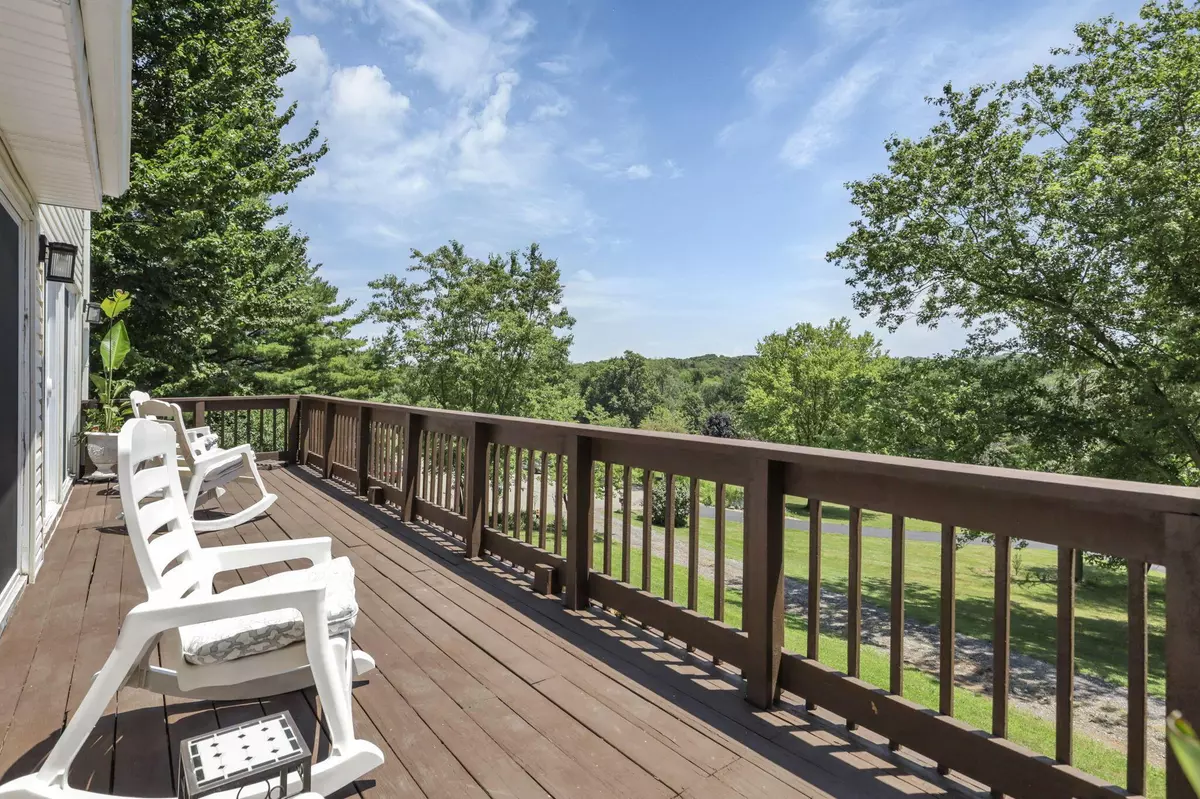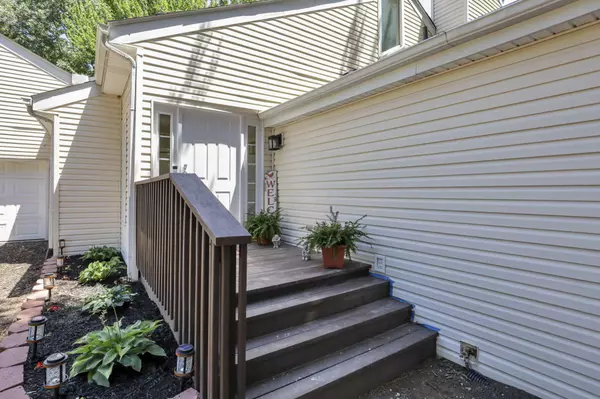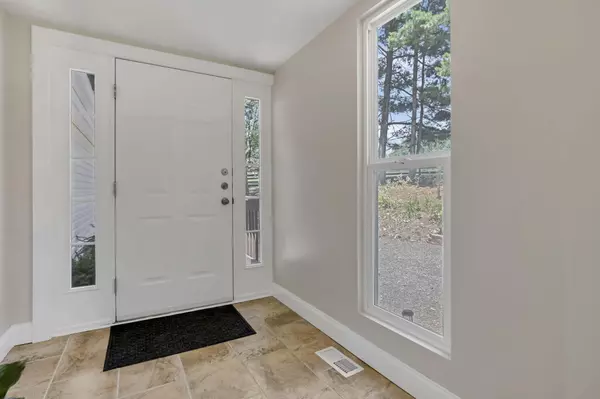$518,000
$549,900
5.8%For more information regarding the value of a property, please contact us for a free consultation.
719 Heidelberg Court Lancaster, OH 43130
4 Beds
3.5 Baths
3,956 SqFt
Key Details
Sold Price $518,000
Property Type Single Family Home
Sub Type Single Family Freestanding
Listing Status Sold
Purchase Type For Sale
Square Footage 3,956 sqft
Price per Sqft $130
Subdivision Collegeview Estates
MLS Listing ID 224021636
Sold Date 01/10/25
Style 2 Story
Bedrooms 4
Full Baths 3
HOA Fees $33
HOA Y/N Yes
Originating Board Columbus and Central Ohio Regional MLS
Year Built 1979
Annual Tax Amount $5,917
Lot Size 1.370 Acres
Lot Dimensions 1.37
Property Description
Experience the WOW factor from the front deck of this stunning home offering breathtaking views. Out back, find a private, fenced horse pasture with a barn complete with water and electricity. A cozy fire pit-perfect for entertaining friends or enjoying the sun sets. This 4 bdrm, 3 ba. home offers over 3900 sf of living space including a great room with vaulted ceiling, a well-equipped kitchen with stainless Whirlpool appliances, pantry, laundry and dining room. Sliding glass doors from dining and great rooms open to the 8'x32' deck with treetop, panoramic views. An owner's bdrm w ensuite & 3 season room complete the 1st floor. Spacious, finished, w/o lower level features a bdrm, family room, exercise room & full bath. Possible MIL suite. Agent owned.
Location
State OH
County Fairfield
Community Collegeview Estates
Area 1.37
Direction Marcy Rd. to Betz Rd. Then south on Betz Rd. to Right on Ohio Northern Dr NW to Right on Heidelberg Ct. Driveway is on the back of the cul-de-sac.
Rooms
Basement Full, Walkout
Dining Room Yes
Interior
Interior Features Dishwasher, Electric Dryer Hookup, Electric Range, Electric Water Heater, Garden/Soak Tub, Microwave, Refrigerator, Security System, Water Filtration System
Heating Forced Air, Heat Pump
Cooling Central
Fireplaces Type Two, Log Woodburning
Equipment Yes
Fireplace Yes
Exterior
Exterior Feature Additional Building, Deck, Screen Porch, Storage Shed, Well
Parking Features Attached Garage, Opener
Garage Spaces 2.0
Garage Description 2.0
Total Parking Spaces 2
Garage Yes
Building
Lot Description Cul-de-Sac, Fenced Pasture, Sloped Lot, Wooded
Architectural Style 2 Story
Schools
High Schools Bloom Carroll Lsd 2303 Fai Co.
Others
Tax ID 00-80146-500
Acceptable Financing Other, Conventional
Listing Terms Other, Conventional
Read Less
Want to know what your home might be worth? Contact us for a FREE valuation!

Our team is ready to help you sell your home for the highest possible price ASAP





