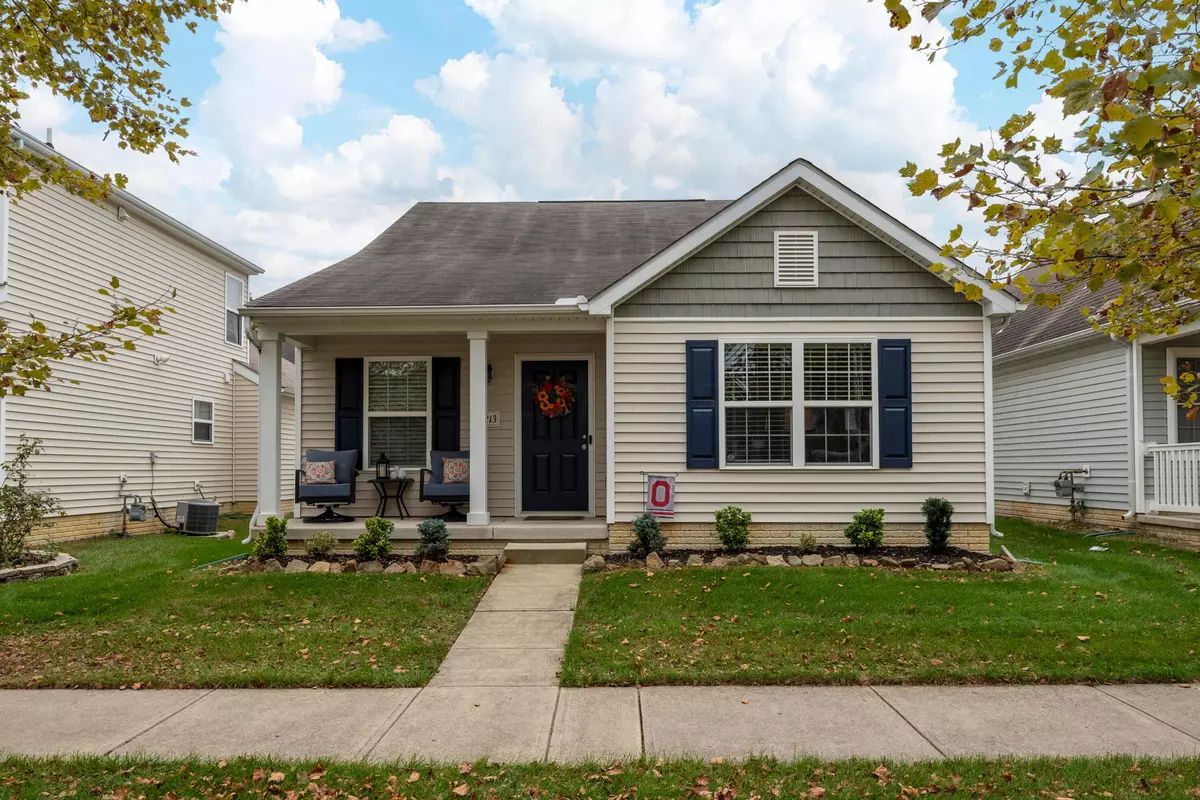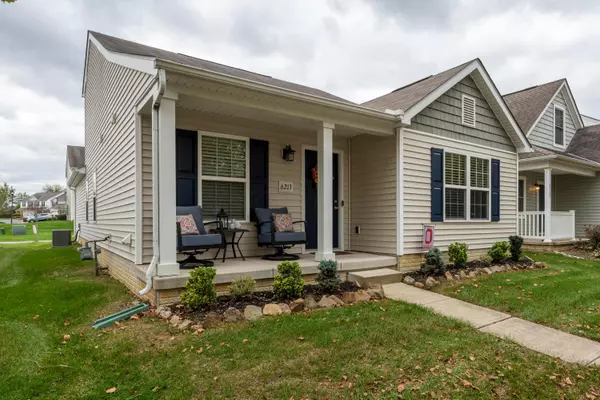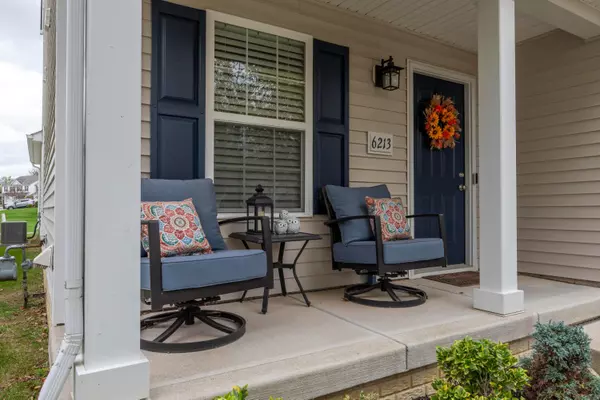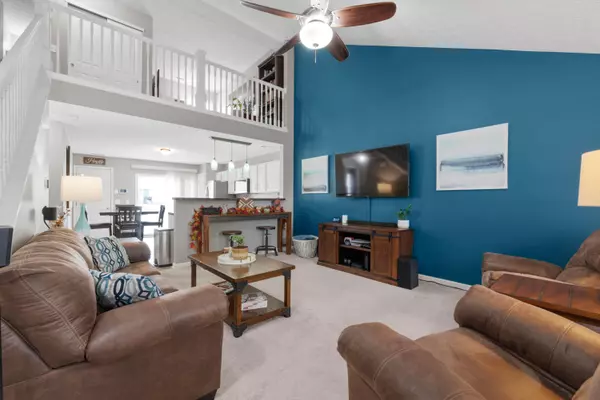$307,500
$322,500
4.7%For more information regarding the value of a property, please contact us for a free consultation.
6213 Albany Way Drive Westerville, OH 43081
2 Beds
2.5 Baths
1,481 SqFt
Key Details
Sold Price $307,500
Property Type Condo
Sub Type Condo Freestanding
Listing Status Sold
Purchase Type For Sale
Square Footage 1,481 sqft
Price per Sqft $207
Subdivision Village At Albany Crossing
MLS Listing ID 224037184
Sold Date 01/10/25
Style Cape Cod/15 Story
Bedrooms 2
Full Baths 2
HOA Fees $105
HOA Y/N Yes
Originating Board Columbus and Central Ohio Regional MLS
Year Built 2010
Annual Tax Amount $4,738
Lot Size 3,484 Sqft
Lot Dimensions 0.08
Property Description
Nestled in the sought-after Albany Crossing neighborhood, this charming Cape Cod offers an inviting open floor plan with abundant natural light throughout. The great room flows seamlessly into the dining area and spacious kitchen, providing an ideal layout for both everyday living and entertaining. The main floor features the convenience of a first-floor primary suite and laundry. Upstairs, you'll find a versatile loft space along with an additional bedroom and full bath. The kitchen boasts stainless steel appliances and plenty of storage space. Recent updates include a newer A/C unit and a radon mitigation system. Kitchen appliances 1/23, Furnace 10/23. Stamped concrete patio 9/24. Walking distance to the brand new Warner Woods Park!! Come see it today!
Location
State OH
County Franklin
Community Village At Albany Crossing
Area 0.08
Direction Off Hamilton Rd
Rooms
Dining Room Yes
Interior
Interior Features Dishwasher, Electric Range, Microwave, Refrigerator
Heating Forced Air
Cooling Central
Equipment No
Exterior
Exterior Feature Patio
Parking Features Attached Garage
Garage Spaces 2.0
Garage Description 2.0
Total Parking Spaces 2
Garage Yes
Building
Architectural Style Cape Cod/15 Story
Schools
High Schools Columbus Csd 2503 Fra Co.
Others
Tax ID 010-275176
Read Less
Want to know what your home might be worth? Contact us for a FREE valuation!

Our team is ready to help you sell your home for the highest possible price ASAP





