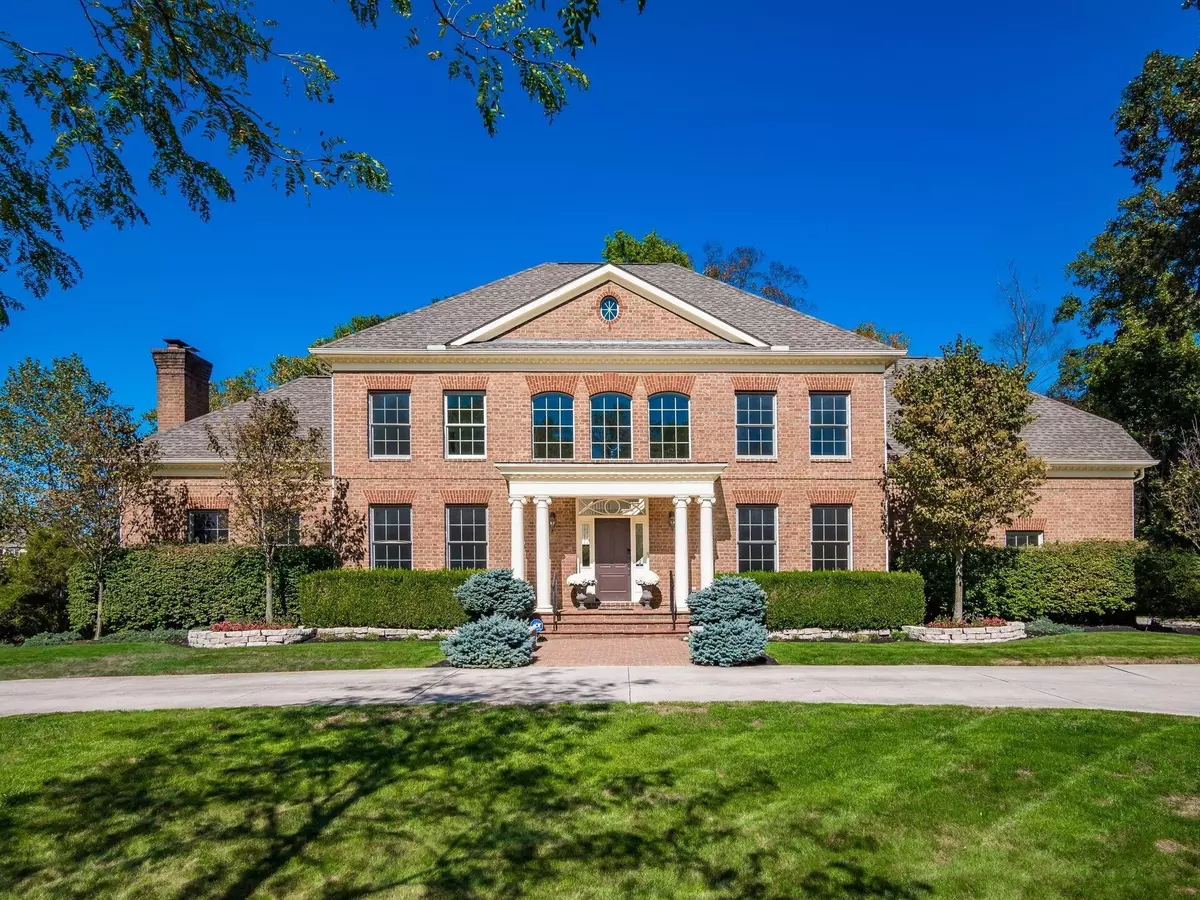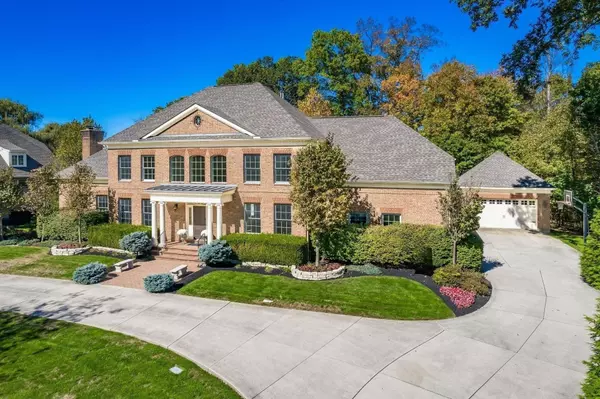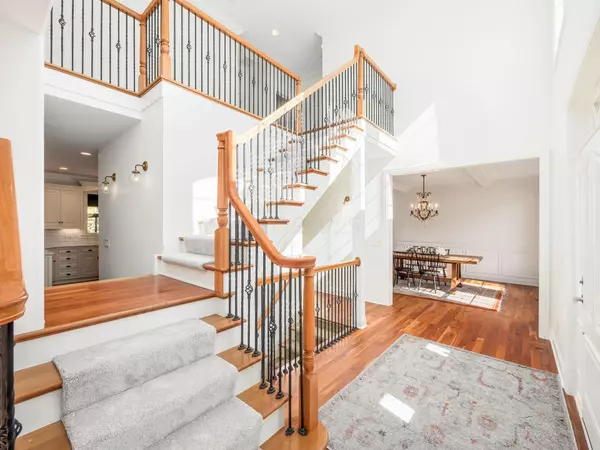$1,140,000
$1,195,000
4.6%For more information regarding the value of a property, please contact us for a free consultation.
6925 Macneil Drive Dublin, OH 43017
5 Beds
4.5 Baths
3,681 SqFt
Key Details
Sold Price $1,140,000
Property Type Single Family Home
Sub Type Single Family Freestanding
Listing Status Sold
Purchase Type For Sale
Square Footage 3,681 sqft
Price per Sqft $309
Subdivision Tartan Fields
MLS Listing ID 224036433
Sold Date 01/10/25
Style 2 Story
Bedrooms 5
Full Baths 4
HOA Y/N Yes
Originating Board Columbus and Central Ohio Regional MLS
Year Built 2003
Annual Tax Amount $17,847
Lot Size 0.530 Acres
Lot Dimensions 0.53
Property Description
Corinthian built all brick custom home nestled on a quiet cul-de-sac. Enjoy the privacy of this 1/2 acre wooded lot w/ bridge and stream from one of your patios or your 3 season room. This wonderful home has been recently updated with all 3 levels freshly painted as well as kitchen & bath cabinets, tile floors cleaned & new carpet on the main 2 floors. Ready to move right in. Gourmet kitchen w/ inset cabinets, quartzite counters, double ovens, Wolf gas cooktop w/ griddle. Great room w/ stone fireplace open to the kitchen. Primary suite includes a sitting room & heated ceramic floors & whirlpool tub. Jack-n-jill bath w/ separate sinks & ensuite bedrm/bath. Walk-out lower level w/ fireplace, bar, bdrm & bath. Addl 2 car detached garage so lots of room for your toys.
Location
State OH
County Union
Community Tartan Fields
Area 0.53
Direction Tartan Fields Dr to Macneil
Rooms
Basement Egress Window(s), Full, Walkout
Dining Room Yes
Interior
Interior Features Whirlpool/Tub, Dishwasher, Electric Dryer Hookup, Gas Range, Gas Water Heater, Humidifier, Microwave, Refrigerator, Security System
Heating Forced Air
Cooling Central
Fireplaces Type Two, Gas Log, Log Woodburning
Equipment Yes
Fireplace Yes
Exterior
Exterior Feature Invisible Fence, Irrigation System, Patio
Parking Features Attached Garage, Detached Garage, Opener
Garage Spaces 5.0
Garage Description 5.0
Total Parking Spaces 5
Garage Yes
Building
Lot Description Cul-de-Sac, Wooded
Architectural Style 2 Story
Schools
High Schools Dublin Csd 2513 Fra Co.
Others
Tax ID 17-0015003-0720
Acceptable Financing Conventional
Listing Terms Conventional
Read Less
Want to know what your home might be worth? Contact us for a FREE valuation!

Our team is ready to help you sell your home for the highest possible price ASAP





