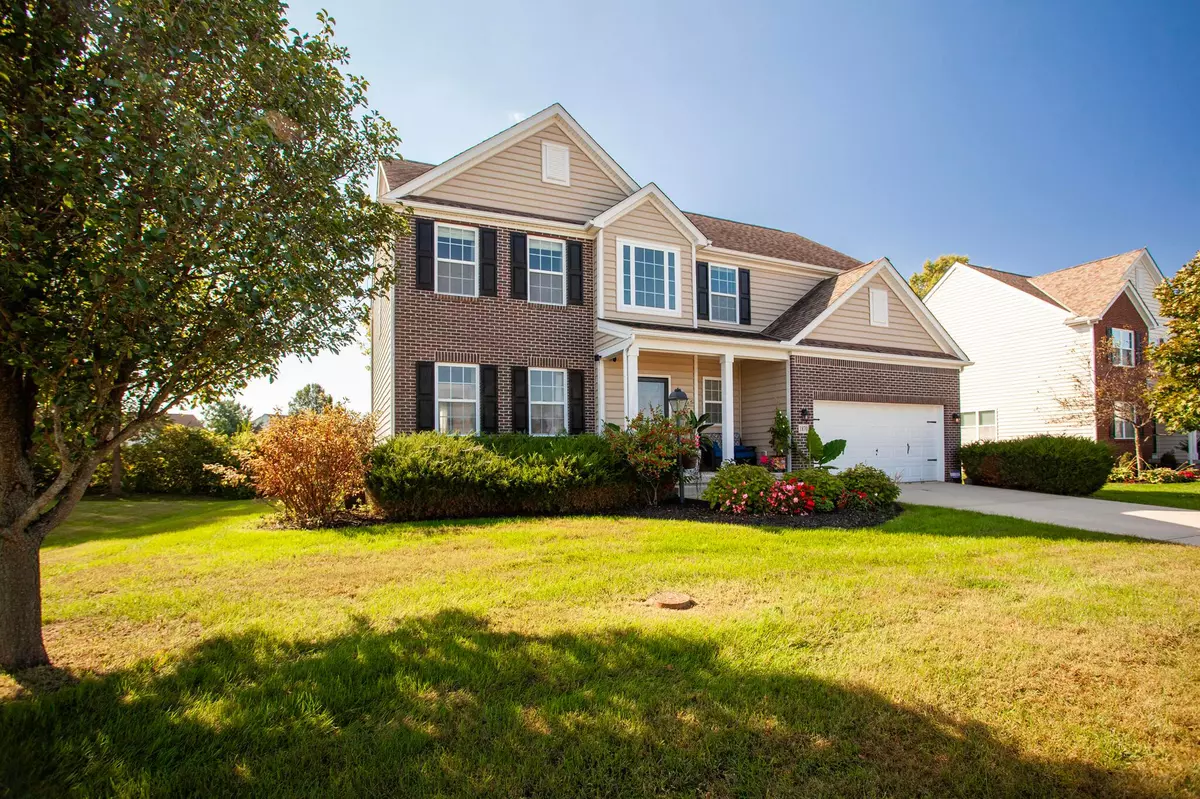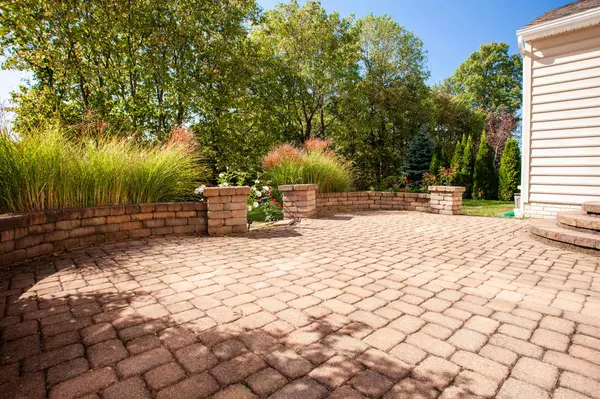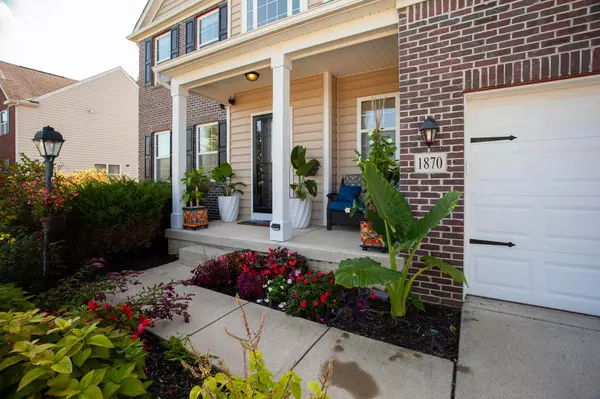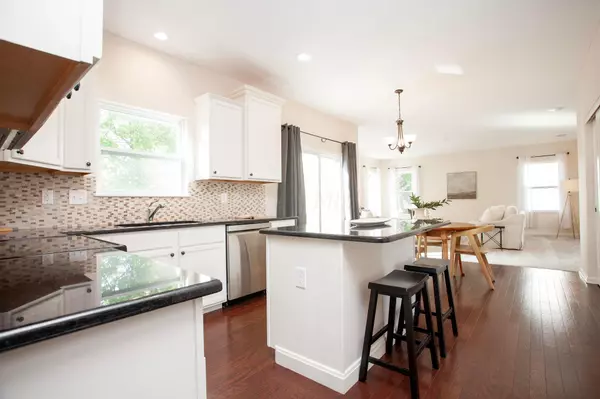$510,000
$530,000
3.8%For more information regarding the value of a property, please contact us for a free consultation.
1870 Marigold Street Lewis Center, OH 43035
4 Beds
2.5 Baths
2,608 SqFt
Key Details
Sold Price $510,000
Property Type Single Family Home
Sub Type Single Family Freestanding
Listing Status Sold
Purchase Type For Sale
Square Footage 2,608 sqft
Price per Sqft $195
Subdivision Glen Oak
MLS Listing ID 224035686
Sold Date 01/10/25
Style 2 Story
Bedrooms 4
Full Baths 2
HOA Fees $20
HOA Y/N Yes
Originating Board Columbus and Central Ohio Regional MLS
Year Built 2012
Annual Tax Amount $8,305
Lot Size 0.260 Acres
Lot Dimensions 0.26
Property Description
MOVE-IN Ready in Olentangy Schools! Welcome to your NEW HOME! Freshly Painted throughout, Brand New Carpeting, SOLAR PANELS! fresh landscaping, some updated lighting, porch trim painted this year. This spacious home has tons of natural light making it cozy and airy. Kitchen with granite, stainless, pantry, eat-at island, and open to the Great Room. The southern exposure in the great room fills the large space with light. spacious living room and dining room as well as a mudroom finish out the entry level. HUGE primary bedroom suite with is the perfect retreat with its own private bath. Second floor laundry simplifies the task. 3 additional, spacious bedrooms each with large closets (2 walk-in). Full Basement ready for your imagination. Easy access to Polaris Parkway!
Location
State OH
County Delaware
Community Glen Oak
Area 0.26
Direction E Orange to Blue Holly and then right on Marigold
Rooms
Basement Full
Dining Room Yes
Interior
Interior Features Dishwasher, Electric Range, Microwave, Refrigerator
Heating Forced Air
Cooling Central
Equipment Yes
Exterior
Exterior Feature Patio
Parking Features Attached Garage, Opener
Garage Spaces 2.0
Garage Description 2.0
Total Parking Spaces 2
Garage Yes
Building
Architectural Style 2 Story
Schools
High Schools Olentangy Lsd 2104 Del Co.
Others
Tax ID 318-240-26-020-000
Acceptable Financing VA, FHA, Conventional
Listing Terms VA, FHA, Conventional
Read Less
Want to know what your home might be worth? Contact us for a FREE valuation!

Our team is ready to help you sell your home for the highest possible price ASAP





