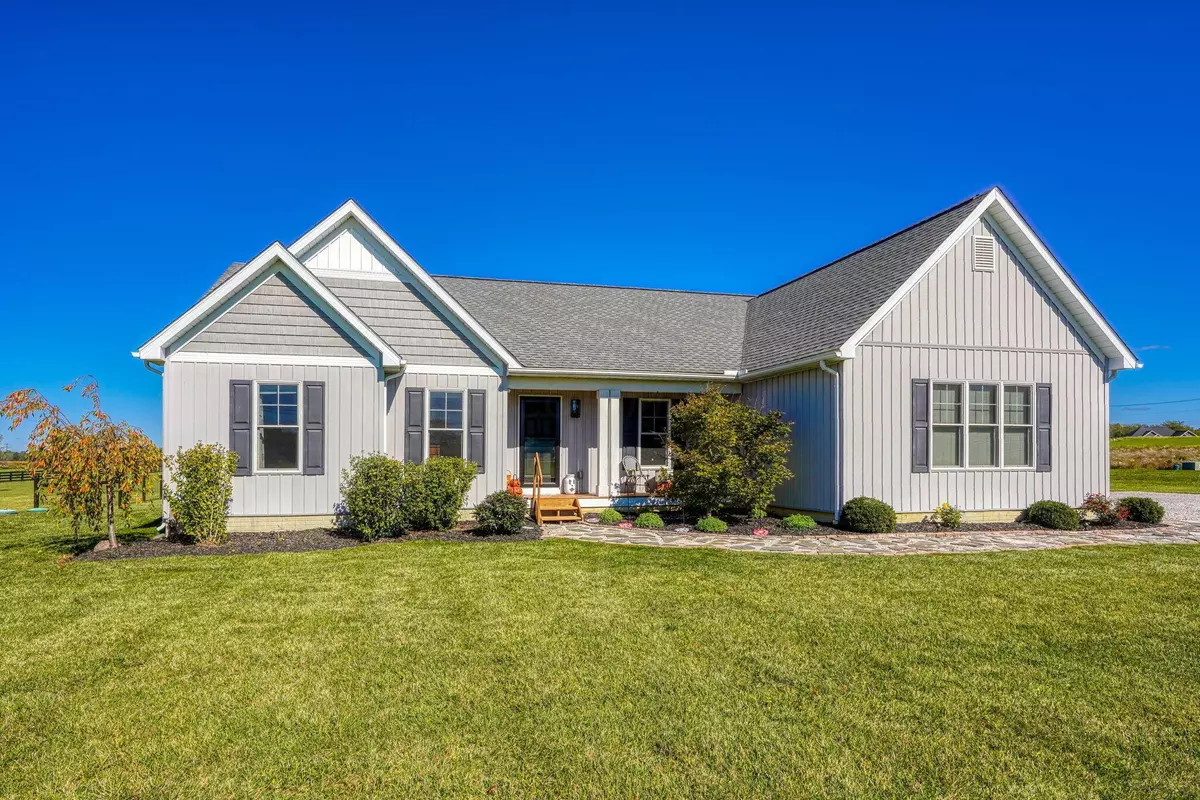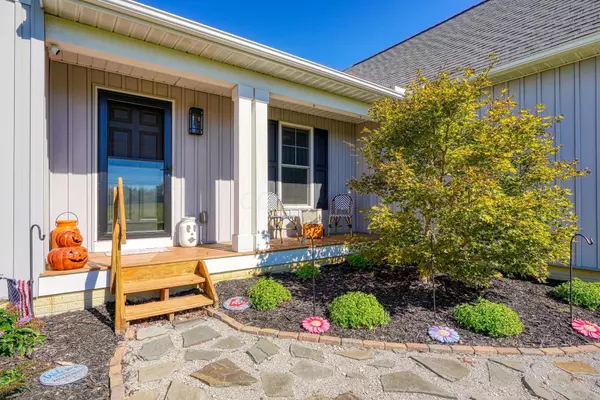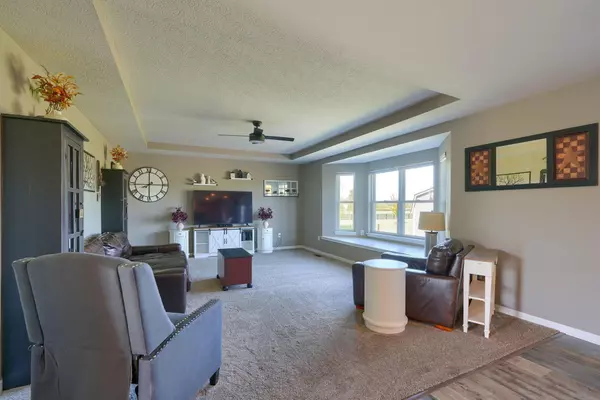$646,000
$698,000
7.4%For more information regarding the value of a property, please contact us for a free consultation.
11761 Fancher Road Westerville, OH 43082
3 Beds
2 Baths
1,836 SqFt
Key Details
Sold Price $646,000
Property Type Single Family Home
Sub Type Single Family Freestanding
Listing Status Sold
Purchase Type For Sale
Square Footage 1,836 sqft
Price per Sqft $351
MLS Listing ID 224036426
Sold Date 01/09/25
Style 1 Story
Bedrooms 3
Full Baths 2
HOA Y/N No
Originating Board Columbus and Central Ohio Regional MLS
Year Built 2018
Annual Tax Amount $7,549
Lot Size 3.310 Acres
Lot Dimensions 3.31
Property Description
Meticulously maintained ranch Custom built in 2018 with a covered front porch. Situated on a 3.306-acre lot with beautiful trees, landscaping. Walk into the lovely entrance, and a flex room will greet you. It could be used as a dining or office. Enjoy the separate bedrooms tucked away with a Gorgeous Master Bedroom on the other side of the home with a walk-in closet, a Master Bath with Jacuzzi Tub and a Separate Shower— large Living room with a Tray Ceiling and a Bay Window with a huge window seat. Beautiful Kitchen with quartz countertops, Farms style sink, top-of-the-line kitchen aid appliances, custom oak cabinets. Full Basement that could offer additional 1800 sq. ft. Agent Owned
Location
State OH
County Delaware
Area 3.31
Direction 605- Fancher Go through 4 way stop to Miller Paul. Go straight on fancher first driveway on right.
Rooms
Dining Room Yes
Interior
Interior Features Whirlpool/Tub, Dishwasher, Electric Range, Electric Water Heater, Microwave, Refrigerator
Heating Forced Air
Equipment No
Exterior
Exterior Feature Additional Building, Deck, Fenced Yard, Patio
Garage Spaces 2.0
Garage Description 2.0
Total Parking Spaces 2
Building
Architectural Style 1 Story
Schools
High Schools Big Walnut Lsd 2101 Del Co.
Others
Tax ID 316-340-01-044-022
Acceptable Financing USDA, FHA, Conventional
Listing Terms USDA, FHA, Conventional
Read Less
Want to know what your home might be worth? Contact us for a FREE valuation!

Our team is ready to help you sell your home for the highest possible price ASAP





