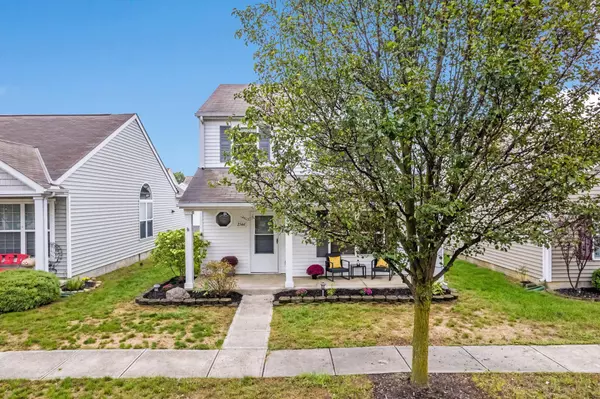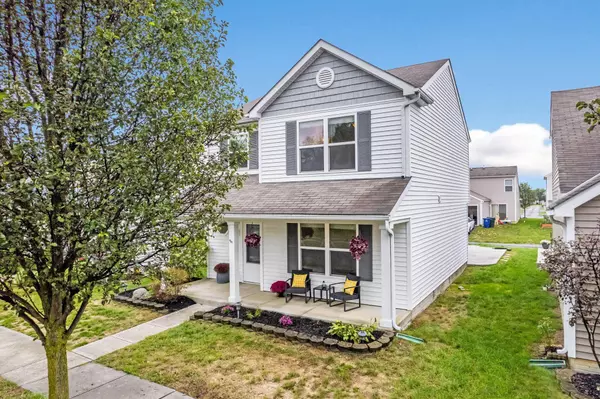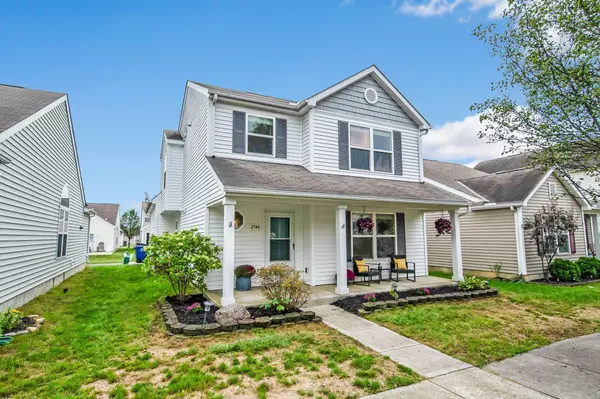$290,000
$294,900
1.7%For more information regarding the value of a property, please contact us for a free consultation.
2544 Snowtip Lane Grove City, OH 43123
3 Beds
2.5 Baths
1,759 SqFt
Key Details
Sold Price $290,000
Property Type Single Family Home
Sub Type Single Family Freestanding
Listing Status Sold
Purchase Type For Sale
Square Footage 1,759 sqft
Price per Sqft $164
Subdivision Village At Pine Grove
MLS Listing ID 224035031
Sold Date 01/06/25
Style 2 Story
Bedrooms 3
Full Baths 2
HOA Fees $80
HOA Y/N Yes
Originating Board Columbus and Central Ohio Regional MLS
Year Built 2010
Annual Tax Amount $4,462
Lot Size 3,049 Sqft
Lot Dimensions 0.07
Property Description
Discover this stunning home in the Village at Pine Grove! The spacious family room features fresh paint and updated flooring, while the large kitchen offers white cabinets, an oversized pantry, and a bright dining area. Upstairs, you'll find brand-new plush carpeting and a massive bonus room brimming with possibilities—transform it into a 4th bedroom, playroom, office, media room, or whatever suits your lifestyle! The owner's suite is a serene retreat, complete with an en suite bath and a generous walk-in closet. Additional highlights include the ultimate convenience of a second-floor laundry room, a 2-car attached garage, and a stunning concrete patio designed for seamless entertaining. With lawn care and snow removal managed by the HOA, this home offers effortless living at its finest.
Location
State OH
County Franklin
Community Village At Pine Grove
Area 0.07
Direction Demorest Rd. to White Spruce Ln to Snowtip Ln
Rooms
Dining Room No
Interior
Interior Features Dishwasher, Electric Range, Microwave, Refrigerator
Heating Forced Air
Cooling Central
Equipment No
Exterior
Exterior Feature Invisible Fence, Patio
Parking Features Attached Garage, Opener
Garage Spaces 2.0
Garage Description 2.0
Total Parking Spaces 2
Garage Yes
Building
Architectural Style 2 Story
Schools
High Schools Columbus Csd 2503 Fra Co.
Others
Tax ID 010-278067
Read Less
Want to know what your home might be worth? Contact us for a FREE valuation!

Our team is ready to help you sell your home for the highest possible price ASAP





