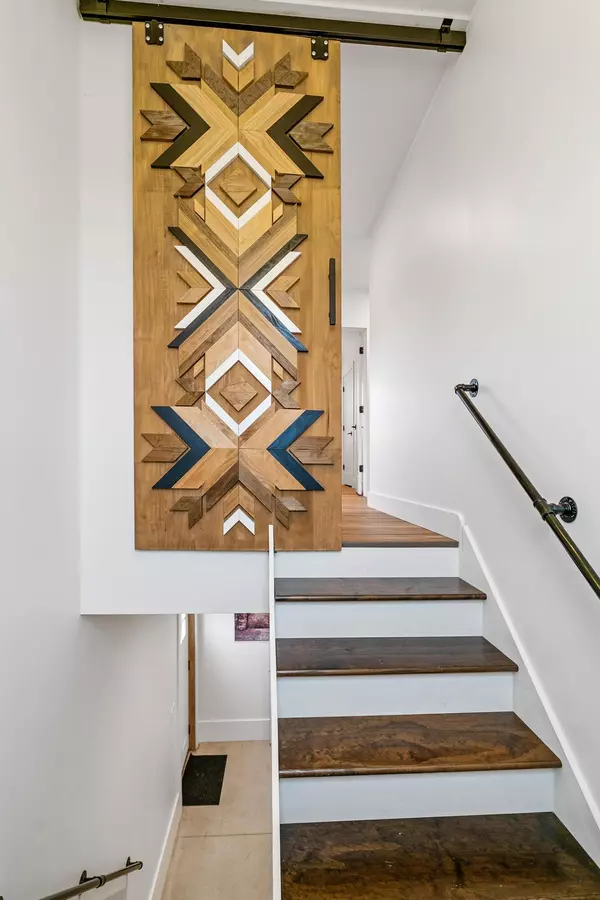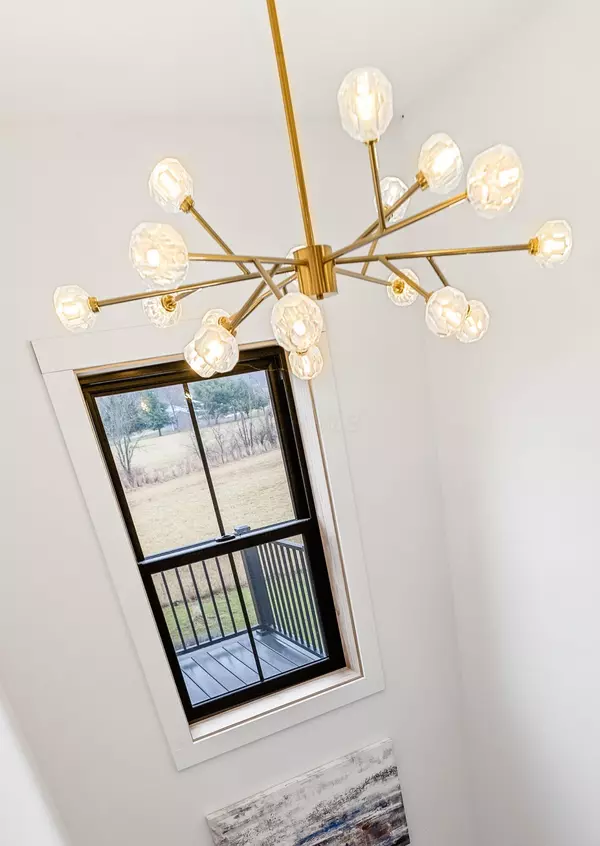$476,000
$475,000
0.2%For more information regarding the value of a property, please contact us for a free consultation.
4085 County Road 98 Mount Gilead, OH 43338
2 Beds
1.5 Baths
1,200 SqFt
Key Details
Sold Price $476,000
Property Type Single Family Home
Sub Type Single Family Freestanding
Listing Status Sold
Purchase Type For Sale
Square Footage 1,200 sqft
Price per Sqft $396
MLS Listing ID 224043441
Sold Date 01/06/25
Style 1 Story
Bedrooms 2
Full Baths 1
HOA Y/N No
Originating Board Columbus and Central Ohio Regional MLS
Year Built 2021
Annual Tax Amount $3,072
Lot Size 10.030 Acres
Lot Dimensions 10.03
Property Description
Custom built raised ranch on 10 acres! Artistic bespoke sliding door in foyer greets guests, enter this sleek home w/ vaulted GR opening to kitchen, walls of windows, custom chandeliers, sliding door to large deck, perfect for entertaining! Kitchen offers quartz counters, SS appliances, subway tile backsplash, large eat-in island, opens to huge butler's pantry that could easily hold another full bathroom & 2nd level laundry! Full bath offers quartz counters double sinks, floating shelves, concrete shower, bidet! Both bedrooms feature board & batten walls, 3rd level find bonus room-possible 3rd BR. Heated 4 car garage, 5 acres of pasture, 5 acres of woods, hot tub, greenhouse, raised bed fenced-in garden, shed storage, stamped concrete patio! Fabulous and unique property!
Location
State OH
County Morrow
Area 10.03
Direction 71 to 95 to 121 to 98
Rooms
Dining Room No
Interior
Interior Features Dishwasher, Electric Range, Hot Tub, Microwave, Refrigerator
Heating Electric
Cooling Central
Equipment No
Exterior
Exterior Feature Additional Building, Balcony, Deck, Hot Tub, Patio, Storage Shed, Well
Parking Features Attached Garage, Heated, Opener
Garage Spaces 4.0
Garage Description 4.0
Total Parking Spaces 4
Garage Yes
Building
Lot Description Pond, Wooded
Architectural Style 1 Story
Schools
High Schools Highland Lsd 5902 Mor Co.
Others
Tax ID F14-0010007202
Read Less
Want to know what your home might be worth? Contact us for a FREE valuation!

Our team is ready to help you sell your home for the highest possible price ASAP





