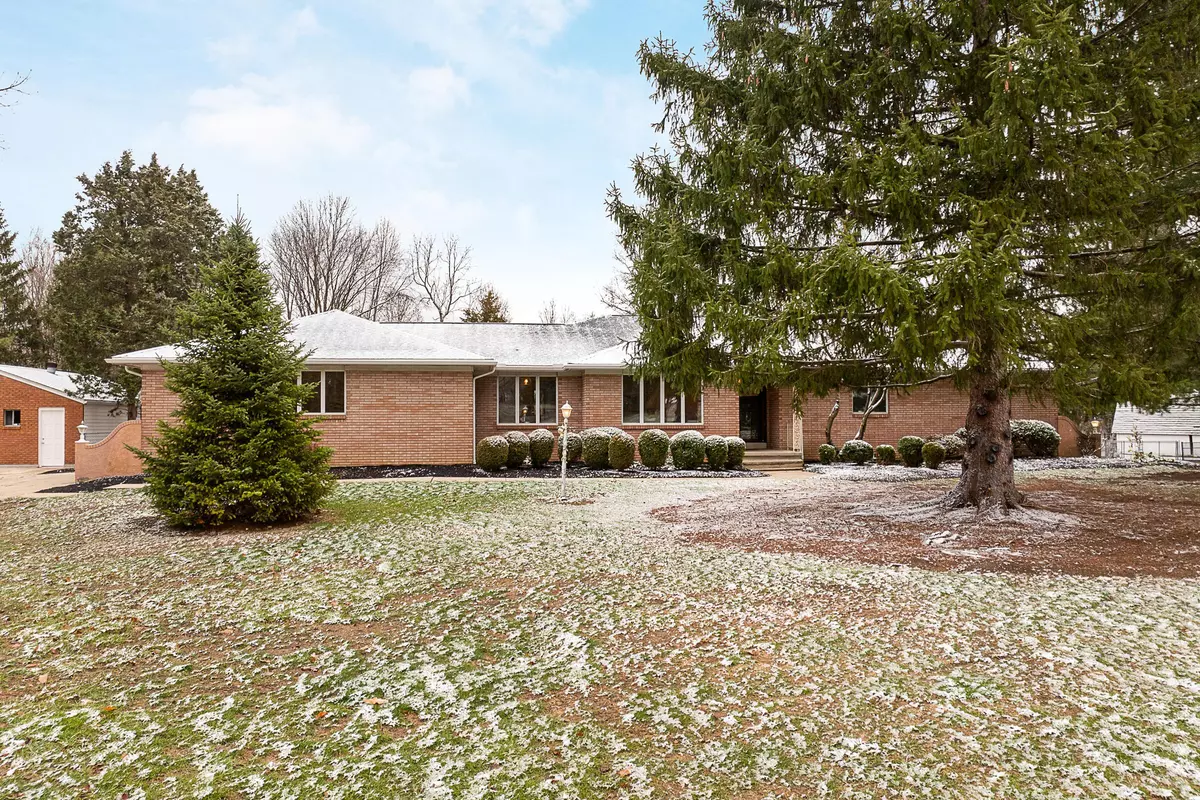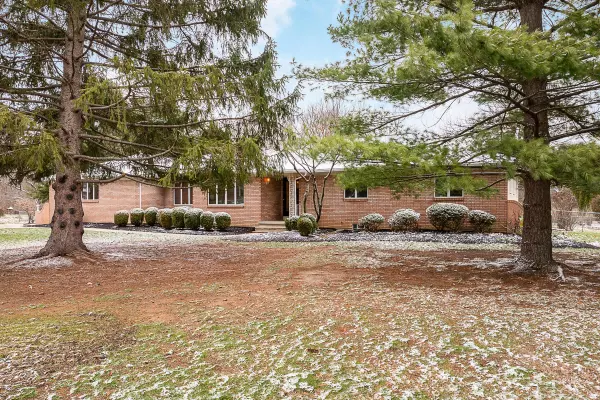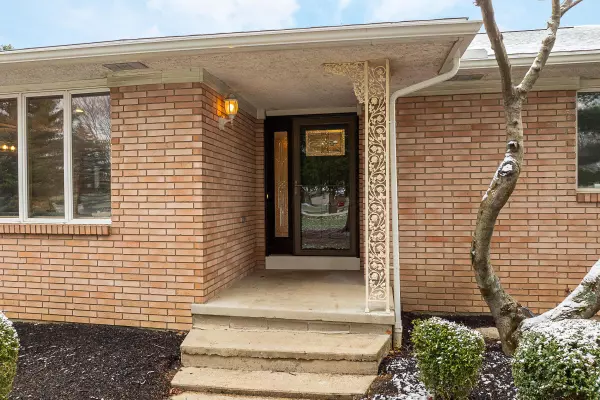$670,000
$649,900
3.1%For more information regarding the value of a property, please contact us for a free consultation.
2210 Carriage Road Powell, OH 43065
3 Beds
2.5 Baths
2,605 SqFt
Key Details
Sold Price $670,000
Property Type Single Family Home
Sub Type Single Family Freestanding
Listing Status Sold
Purchase Type For Sale
Square Footage 2,605 sqft
Price per Sqft $257
MLS Listing ID 224042948
Sold Date 01/07/25
Style 1 Story
Bedrooms 3
Full Baths 2
HOA Fees $3
HOA Y/N Yes
Originating Board Columbus and Central Ohio Regional MLS
Year Built 1973
Annual Tax Amount $8,812
Lot Size 1.310 Acres
Lot Dimensions 1.31
Property Description
OPEN HOUSE CANCELLED. HOME IS NOW IN CONTRACT. Welcome to this beautiful sprawling ranch on tranquil lot. Step into the inviting foyer, leading to a spacious open floor plan w/ formal living & dining areas. The large kitchen features granite countertops & a bay window overlooking the expansive, fenced backyard. Marble-surround fireplace in family room & versatile 4-season room. Primary suite offers dual closets & luxe bath w/ heated ceramic floors, towel rack & custom shower. The partially finished basement includes a dry bar, & loads of storage. W/ a large screened back porch and both a oversized 2-car attached w/ storage & detached garage, this home has it all! New roof 2023. Close to parks w/ walking & bike baths. Working Generac gas generator for entire home.
Location
State OH
County Delaware
Area 1.31
Direction West of Olentangy River Road and East of Sawmill Parkway
Rooms
Basement Crawl, Full
Dining Room Yes
Interior
Interior Features Dishwasher, Electric Range, Refrigerator
Heating Forced Air
Cooling Central
Fireplaces Type One, Log Woodburning
Equipment Yes
Fireplace Yes
Exterior
Exterior Feature Deck, Fenced Yard, Screen Porch
Parking Features Attached Garage, Detached Garage, Tandem
Garage Spaces 4.0
Garage Description 4.0
Total Parking Spaces 4
Garage Yes
Building
Architectural Style 1 Story
Schools
High Schools Olentangy Lsd 2104 Del Co.
Others
Tax ID 319-134-01-014-000
Read Less
Want to know what your home might be worth? Contact us for a FREE valuation!

Our team is ready to help you sell your home for the highest possible price ASAP





