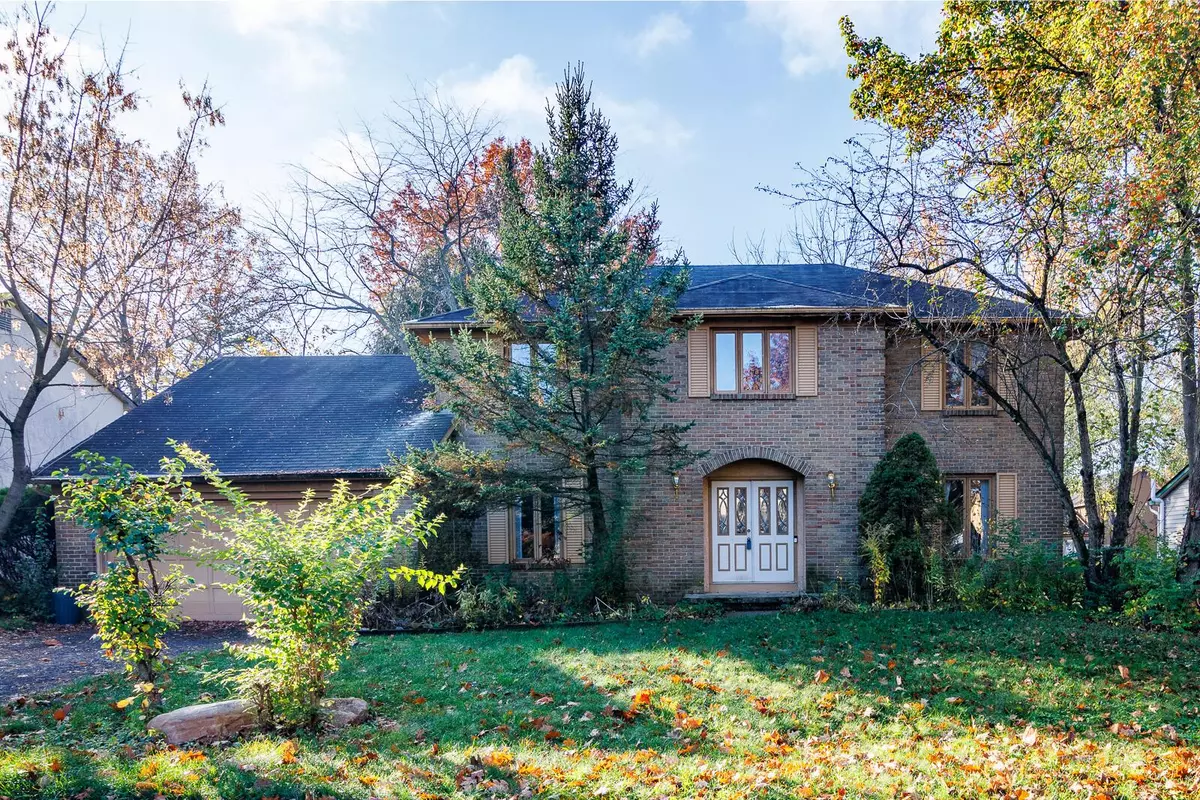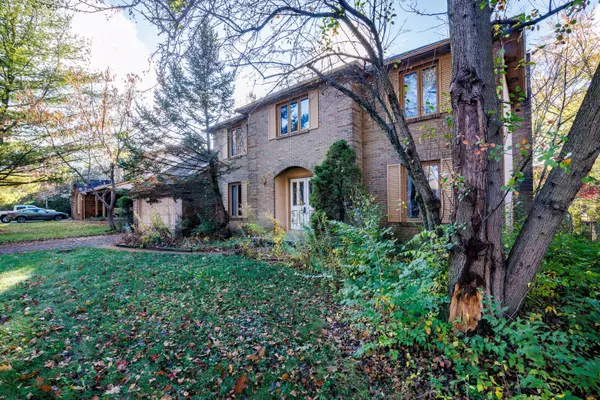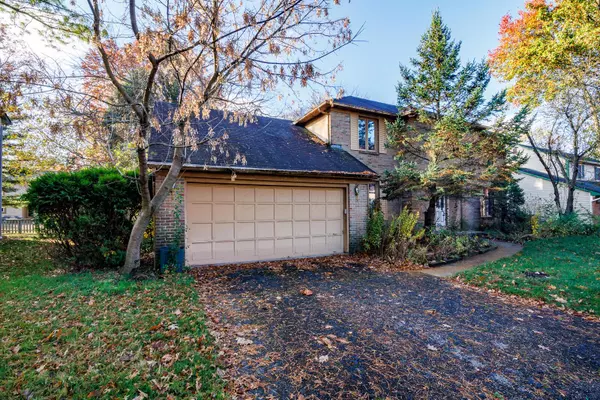$325,000
$349,900
7.1%For more information regarding the value of a property, please contact us for a free consultation.
1101 Lyndale Drive Westerville, OH 43081
4 Beds
2.5 Baths
2,388 SqFt
Key Details
Sold Price $325,000
Property Type Single Family Home
Sub Type Single Family Freestanding
Listing Status Sold
Purchase Type For Sale
Square Footage 2,388 sqft
Price per Sqft $136
Subdivision Spring Grove
MLS Listing ID 224039752
Sold Date 12/02/24
Style 2 Story
Bedrooms 4
Full Baths 2
HOA Y/N No
Originating Board Columbus and Central Ohio Regional MLS
Year Built 1980
Annual Tax Amount $7,093
Lot Size 10,018 Sqft
Lot Dimensions 0.23
Property Description
Welcome to this diamond-in-the-rough home located in one of Westerville's most desirable neighborhoods! Situated on a quiet, tree-lined street, this four bedroom, two a half bathroom home offers great potential for those with a vision and a passion for home renovation. The home features spacious rooms and a traditional layout with large windows that fill the space with natural light, and a large basement with plenty of room for storage or a future rec room. Outside, you'll find a generous backyard perfect for entertaining or creating your own private oasis. With a little imagination and some elbow grease, this home can be transformed into a beautiful, modern retreat while preserving its classic charm. Located just minutes from all the amenities Westerville has to offer!! To be sold as-is
Location
State OH
County Franklin
Community Spring Grove
Area 0.23
Rooms
Basement Crawl, Partial
Dining Room Yes
Interior
Interior Features Dishwasher, Electric Range, Electric Water Heater
Heating Electric, Forced Air
Cooling Central
Fireplaces Type One, Log Woodburning
Equipment Yes
Fireplace Yes
Exterior
Exterior Feature Deck
Parking Features Attached Garage, Opener
Garage Spaces 2.0
Garage Description 2.0
Total Parking Spaces 2
Garage Yes
Building
Architectural Style 2 Story
Schools
High Schools Westerville Csd 2514 Fra Co.
Others
Tax ID 080-007854
Read Less
Want to know what your home might be worth? Contact us for a FREE valuation!

Our team is ready to help you sell your home for the highest possible price ASAP





