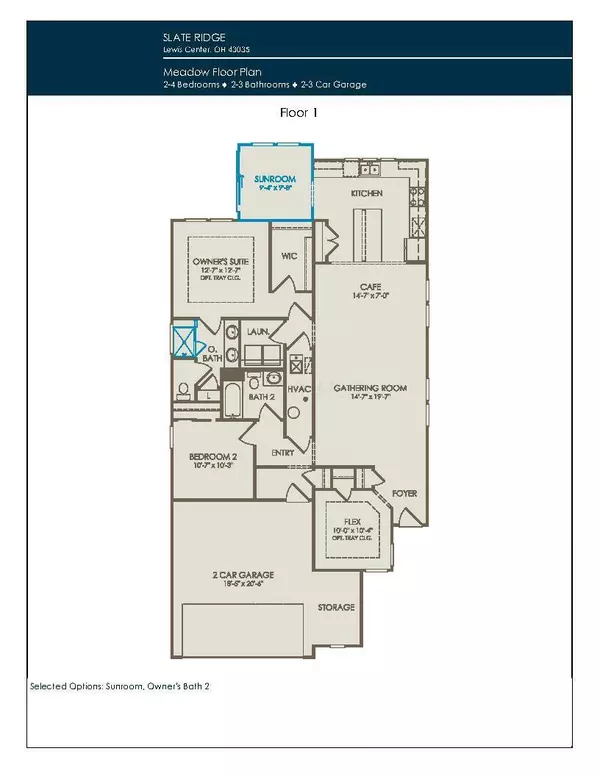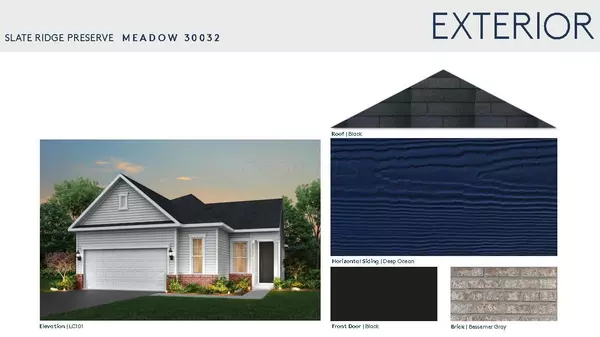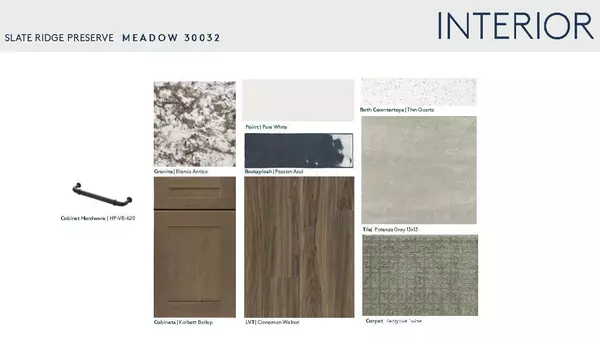$455,900
$465,900
2.1%For more information regarding the value of a property, please contact us for a free consultation.
1218 Fairstone Drive #LOT 30032 Lewis Center, OH 43035
2 Beds
2 Baths
1,599 SqFt
Key Details
Sold Price $455,900
Property Type Condo
Sub Type Condo Freestanding
Listing Status Sold
Purchase Type For Sale
Square Footage 1,599 sqft
Price per Sqft $285
Subdivision Slate Ridge
MLS Listing ID 224031941
Sold Date 12/31/24
Style 1 Story
Bedrooms 2
Full Baths 2
HOA Fees $175
HOA Y/N Yes
Originating Board Columbus and Central Ohio Regional MLS
Year Built 2024
Property Description
This beautiful and exciting 2BRM, 2BA Ranch is 1,599 square feet features a kitchen with ample storage, high end cabinetry, SS gas appliances and granite countertops. The kitchen then flows into the large eating space and attached family room. A spacious sunroom is located off the rear of the home. The owners suite includes a walk in closet, walk in shower and dual sinks. The home also has a lovely flex space located near the foyer and garage entry. 2 car attached garage also included with additional storage space. Hard surface LVP flooring, with upgraded carpet and trim package, finish off this home beautifully! Situated near the community center Club House. Enjoy all the benefits of limited maintenance free living, club house, dog park and much more located within the community.
Location
State OH
County Delaware
Community Slate Ridge
Direction From I-270, take US-23 North. Take Home Road and then go East.
Rooms
Dining Room No
Interior
Interior Features Dishwasher, Electric Dryer Hookup, Electric Water Heater, Gas Range, Microwave
Heating Forced Air
Cooling Central
Equipment No
Exterior
Parking Features Attached Garage
Garage Spaces 2.0
Garage Description 2.0
Total Parking Spaces 2
Garage Yes
Building
Architectural Style 1 Story
Schools
High Schools Olentangy Lsd 2104 Del Co.
Others
Tax ID TBD
Read Less
Want to know what your home might be worth? Contact us for a FREE valuation!

Our team is ready to help you sell your home for the highest possible price ASAP





