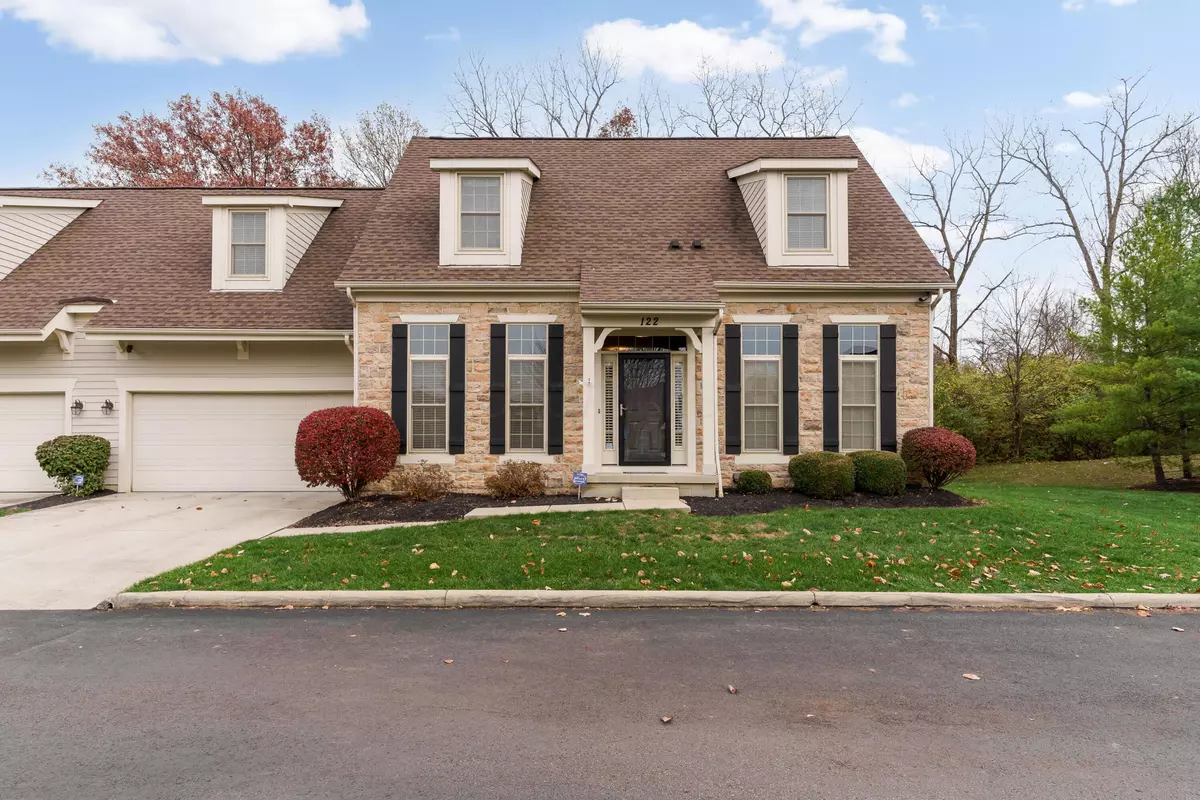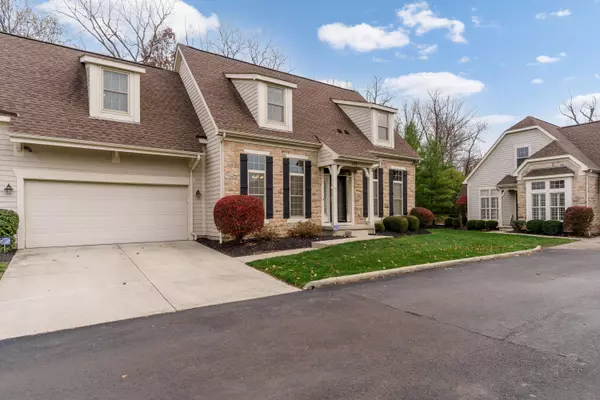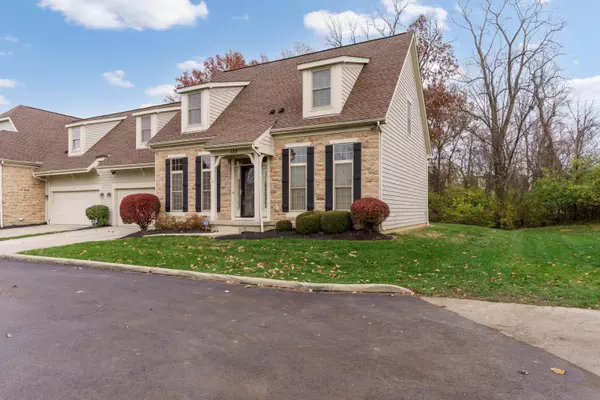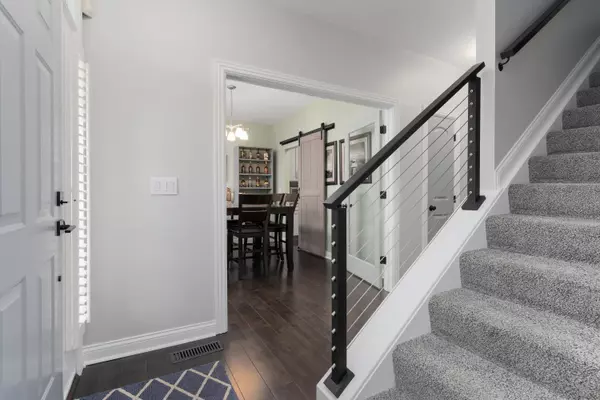$442,000
$449,900
1.8%For more information regarding the value of a property, please contact us for a free consultation.
122 Murphy's Crossing Drive Powell, OH 43065
3 Beds
2.5 Baths
1,984 SqFt
Key Details
Sold Price $442,000
Property Type Condo
Sub Type Condo Shared Wall
Listing Status Sold
Purchase Type For Sale
Square Footage 1,984 sqft
Price per Sqft $222
Subdivision Village At Murphy'S Crossing
MLS Listing ID 224040475
Sold Date 12/30/24
Style 2 Story
Bedrooms 3
Full Baths 2
HOA Fees $430
HOA Y/N Yes
Originating Board Columbus and Central Ohio Regional MLS
Year Built 2005
Annual Tax Amount $7,519
Property Description
Discover the charm of this beautifully updated Condo featuring newer hardwood flooring and carpet throughout. The entry features a flex room that could be used in many ways. The kitchen and bathrooms have been tastefully upgraded, with refaced cabinets and elegant quartz countertops.The great room is vaulted with a refreshed fireplace mantle. Perfect for relaxation in any weather, the four-season room boasts newer tile and leads to a private paver patio. The first floor primary suite boasts an updated glass-enclosed shower and closet organizers. The open loft area offers a modern feel and flex space with a sleek railing in place of the original wall. Updated light fixtures and ceiling fans add style and functionality. All rooms (including ceilings and doors) have been painted.
Location
State OH
County Delaware
Community Village At Murphy'S Crossing
Direction Powell Road to Murphy's Parkway to Murphy's Crossing
Rooms
Basement Crawl
Dining Room Yes
Interior
Interior Features Dishwasher, Gas Range, Humidifier, Microwave, Refrigerator
Heating Forced Air
Cooling Central
Fireplaces Type One, Gas Log
Equipment Yes
Fireplace Yes
Exterior
Exterior Feature End Unit, Irrigation System, Patio
Parking Features Attached Garage, Opener
Garage Spaces 2.0
Garage Description 2.0
Total Parking Spaces 2
Garage Yes
Building
Architectural Style 2 Story
Schools
High Schools Olentangy Lsd 2104 Del Co.
Others
Tax ID 319-432-02-010-606
Read Less
Want to know what your home might be worth? Contact us for a FREE valuation!

Our team is ready to help you sell your home for the highest possible price ASAP





