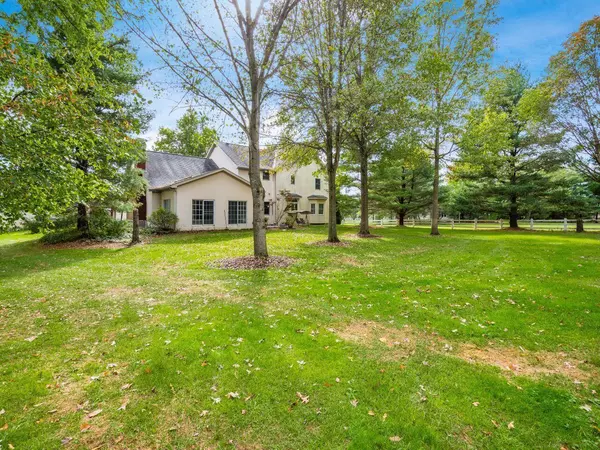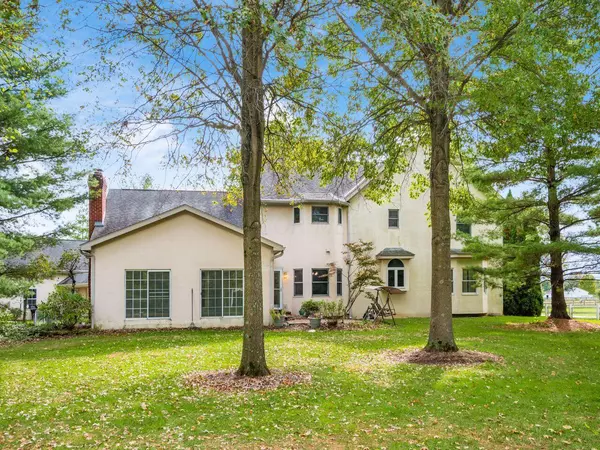$780,000
$799,900
2.5%For more information regarding the value of a property, please contact us for a free consultation.
6710 Duffy Road Delaware, OH 43015
5 Beds
3.5 Baths
3,577 SqFt
Key Details
Sold Price $780,000
Property Type Single Family Home
Sub Type Single Family Freestanding
Listing Status Sold
Purchase Type For Sale
Square Footage 3,577 sqft
Price per Sqft $218
MLS Listing ID 224034783
Sold Date 12/30/24
Style 2 Story
Bedrooms 5
Full Baths 3
HOA Y/N No
Originating Board Columbus and Central Ohio Regional MLS
Year Built 1994
Annual Tax Amount $5,225
Lot Size 1.160 Acres
Lot Dimensions 1.16
Property Description
Don't miss the opportunity to make this impeccably crafted home yours. Built with no corners cut, this spacious custom build is enclosed by a charming white picket fence & boasts stunning cherry kitchen cabinetry, luxurious granite countertops, & an abundance of Amish woodwork throughout. Unwind in the 3-season room while enjoying picturesque backyard views w/ mature trees. Includes a small barn approximately 16x16, great for storing yard equipment. A true gem for car enthusiasts, featuring five oversized garage spaces, with the two-car garage extending 24 feet in depth & including a loft for additional storage. Engineered wood floor joist- silent floor. Extra courses of block bsment walls ideal to finish for tall ceilings. Quiet street, close to Powell Amenties. Agent related to seller.
Location
State OH
County Delaware
Area 1.16
Rooms
Basement Full
Dining Room Yes
Interior
Interior Features Whirlpool/Tub, Dishwasher, Electric Dryer Hookup, Electric Range, Electric Water Heater, Microwave, Refrigerator
Heating Electric, Forced Air
Cooling Central
Fireplaces Type One, Log Woodburning
Equipment Yes
Fireplace Yes
Exterior
Exterior Feature Additional Building, Fenced Yard, Patio
Parking Features Attached Garage, Detached Garage, Opener
Garage Spaces 5.0
Garage Description 5.0
Total Parking Spaces 5
Garage Yes
Building
Architectural Style 2 Story
Schools
High Schools Buckeye Valley Lsd 2102 Del Co.
Others
Tax ID 600-220-01-031-000
Read Less
Want to know what your home might be worth? Contact us for a FREE valuation!

Our team is ready to help you sell your home for the highest possible price ASAP





