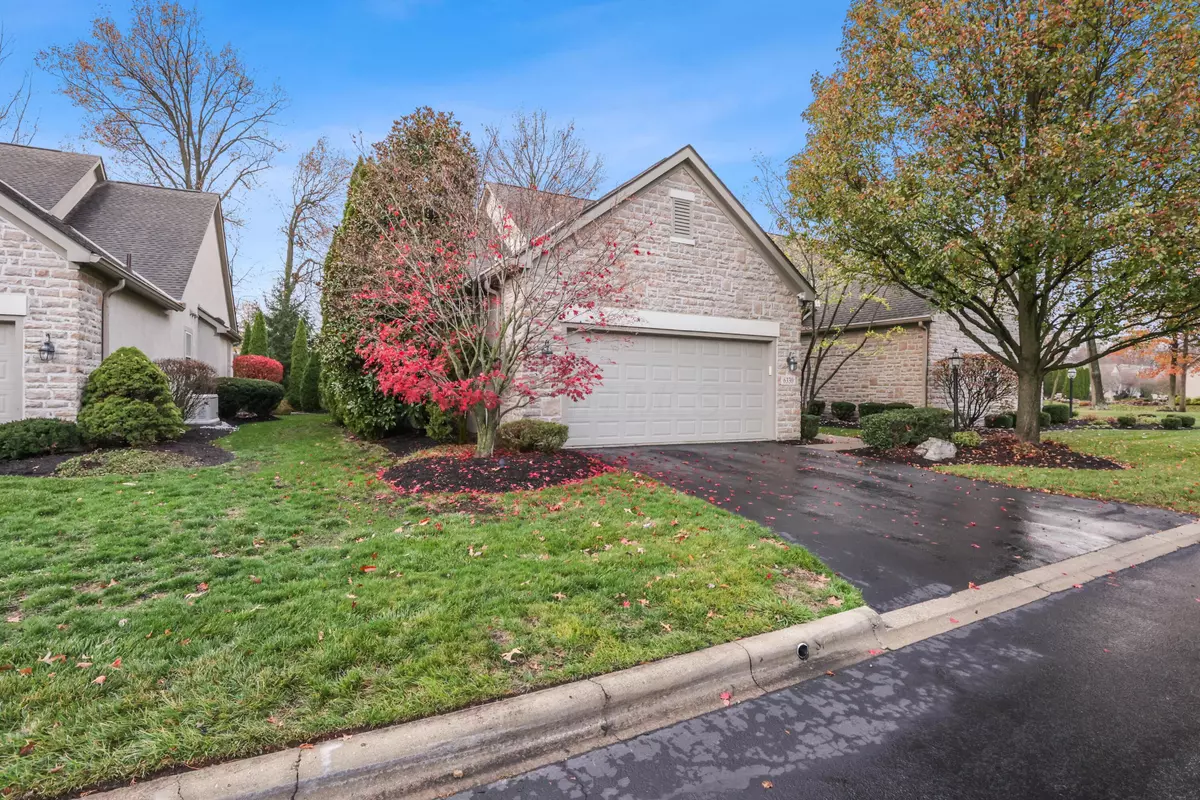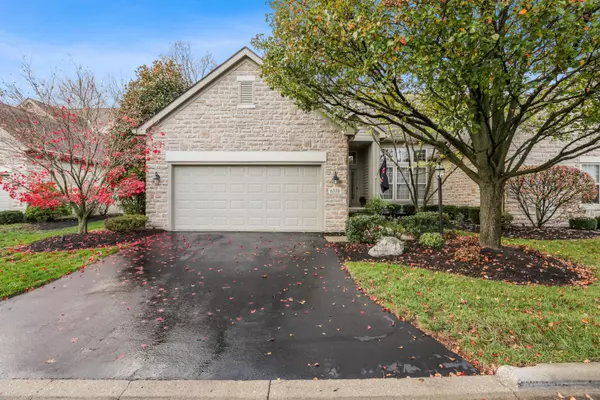$515,000
$529,900
2.8%For more information regarding the value of a property, please contact us for a free consultation.
6330 Grassmere Drive Westerville, OH 43082
3 Beds
3 Baths
1,842 SqFt
Key Details
Sold Price $515,000
Property Type Condo
Sub Type Condo Shared Wall
Listing Status Sold
Purchase Type For Sale
Square Footage 1,842 sqft
Price per Sqft $279
Subdivision Village At Harvest Wind
MLS Listing ID 224041242
Sold Date 12/30/24
Style 1 Story
Bedrooms 3
Full Baths 3
HOA Fees $390
HOA Y/N Yes
Originating Board Columbus and Central Ohio Regional MLS
Year Built 2006
Annual Tax Amount $6,242
Property Description
Step into this beautifully maintained 2006 ranch-style condo offering over 3,000 sq ft of comfort and functionality. Boasting 2 spacious bedrooms and 2 full bathrooms on the main level, this home features a well-appointed kitchen with an eat-in area, a welcoming living room w/ a gas log fireplace, and a dedicated formal dining room for gatherings. Enjoy the outdoors in the charming 3-season room or relax out back on the paver patio beside the fire. The full finished basement adds incredible versatility, including an additional bedroom, full bathroom, office/den, and a cozy family room with a full wet bar and refrigerator. A whole home generator ensures peace of mind. This home combines style and practicality for an unparalleled living experience. Don't miss it! See A2A Remarks!
Location
State OH
County Delaware
Community Village At Harvest Wind
Direction Sunbury Road N - Left on Harvest Wind Dr - Left on Grassmere Dr - Condo on the right
Rooms
Basement Full
Dining Room Yes
Interior
Interior Features Dishwasher, Electric Dryer Hookup, Electric Range, Gas Water Heater, Microwave, Refrigerator
Heating Forced Air
Cooling Central
Fireplaces Type One, Gas Log
Equipment Yes
Fireplace Yes
Exterior
Exterior Feature Patio
Parking Features Attached Garage, Opener, 2 Off Street
Garage Spaces 2.0
Garage Description 2.0
Total Parking Spaces 2
Garage Yes
Building
Architectural Style 1 Story
Schools
High Schools Westerville Csd 2514 Fra Co.
Others
Tax ID 317-424-02-008-568
Acceptable Financing Conventional
Listing Terms Conventional
Read Less
Want to know what your home might be worth? Contact us for a FREE valuation!

Our team is ready to help you sell your home for the highest possible price ASAP





