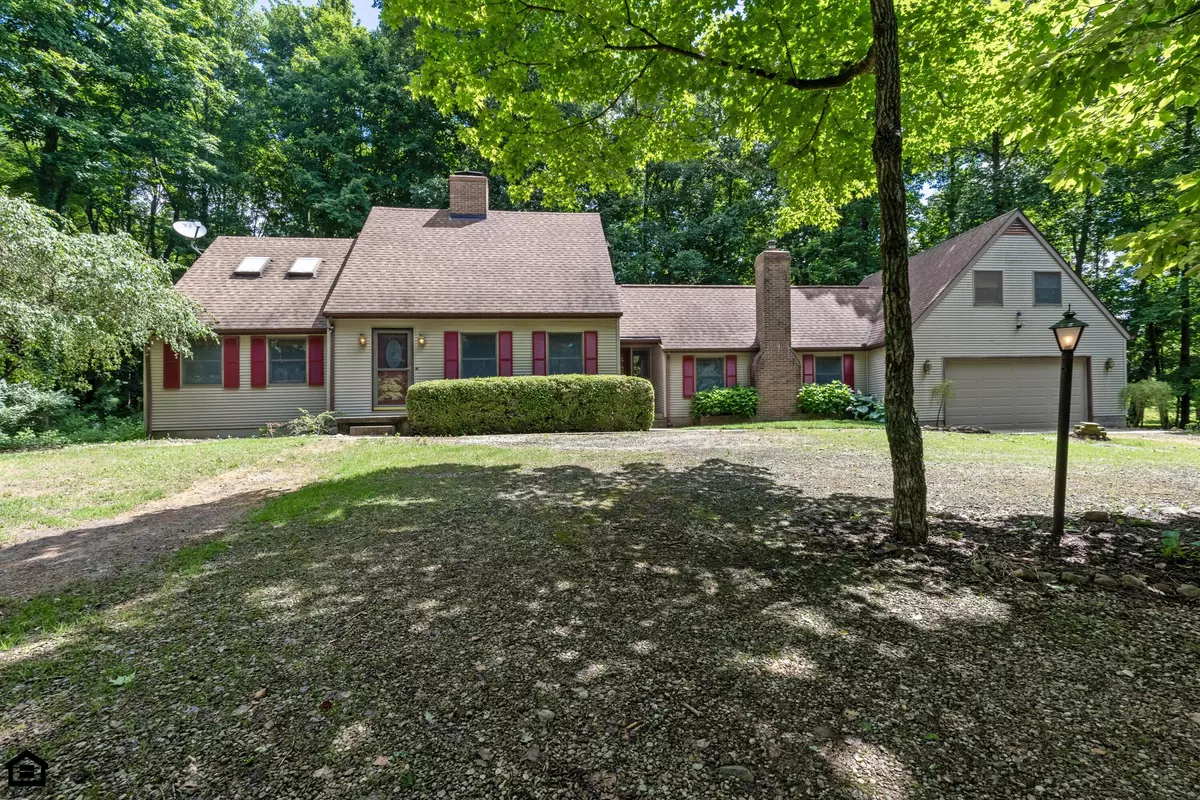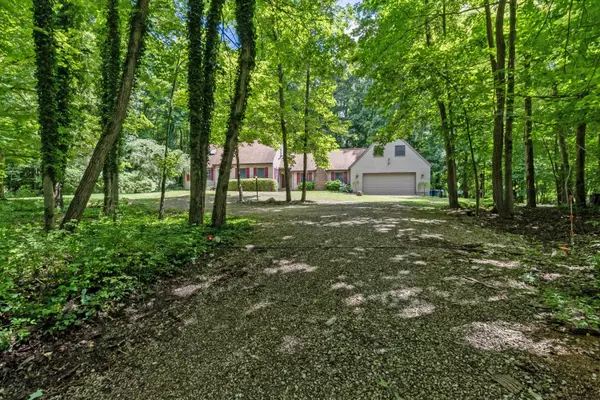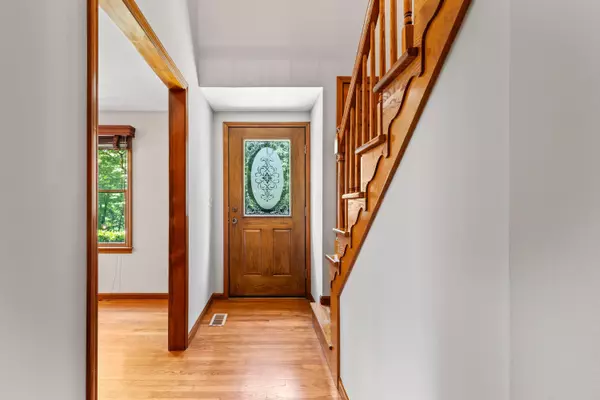$499,900
$499,900
For more information regarding the value of a property, please contact us for a free consultation.
6940 Graham Road Mount Vernon, OH 43050
4 Beds
3.5 Baths
2,359 SqFt
Key Details
Sold Price $499,900
Property Type Single Family Home
Sub Type Single Family Freestanding
Listing Status Sold
Purchase Type For Sale
Square Footage 2,359 sqft
Price per Sqft $211
Subdivision Rural-Wooded Setting
MLS Listing ID 224021969
Sold Date 12/27/24
Style 2 Story
Bedrooms 4
Full Baths 3
HOA Y/N No
Originating Board Columbus and Central Ohio Regional MLS
Year Built 1986
Annual Tax Amount $4,612
Lot Size 5.170 Acres
Lot Dimensions 5.17
Property Description
SURROUNDED BY NATURE...INCREDIBLY SCENIC, WOODED & GENTLY ROLLING 5+ ACRE LOT WITH QUICK ACCESS TO 605 FOR CENTERBURG, MOUNT VERNON AND JOHNSTOWN (INTEL). ''COUNTRY KITCHEN'' HAS ISLAND, NEW APPLIANCES, WRAP AROUND HICKORY CABINETS, GRANITE COUNTERS AND WALKS OUT TO A 3-SEASON ROOM, PATIO AND WOODED PARADISE! DINING RM HAS A BRICK FIREPLACE. 1ST FLOOR PRIMARY STE HAS WALK-IN CLOSET & REMODELED SHOWER BATH. SUNKEN GREAT ROOM W/FIREPLACE WALKS UP TO A PRIVATE NANNY/TEEN/GUEST SUITE WITH WALK-IN CLOSET & PRIVATE UPDATED BATH. UPPER-LEVEL BONUS RM/OFFICE/5TH BR. NEW CARPET (24), LVP FLOORING (24) INTERIOR PAINT (24), REMODELED PRIMARY BATH (10) GENERATOR & MORE!
Location
State OH
County Knox
Community Rural-Wooded Setting
Area 5.17
Direction From New Albany take OH-605, then right on US-36 E. Turn right onto Graham Rd, home is on the left.
Rooms
Basement Crawl, Partial
Dining Room Yes
Interior
Interior Features Dishwasher, Electric Dryer Hookup, Electric Water Heater, Gas Range, Humidifier, Refrigerator, Water Filtration System
Heating Forced Air, Propane
Cooling Central
Fireplaces Type Three, Log Woodburning
Equipment Yes
Fireplace Yes
Exterior
Exterior Feature Patio, Screen Porch, Waste Tr/Sys, Well
Parking Features Attached Garage, Opener
Garage Spaces 2.0
Garage Description 2.0
Total Parking Spaces 2
Garage Yes
Building
Lot Description Sloped Lot, Wooded
Architectural Style 2 Story
Schools
High Schools Centerburg Lsd 4201 Kno Co.
Others
Tax ID 42-00675.00
Acceptable Financing Conventional
Listing Terms Conventional
Read Less
Want to know what your home might be worth? Contact us for a FREE valuation!

Our team is ready to help you sell your home for the highest possible price ASAP





