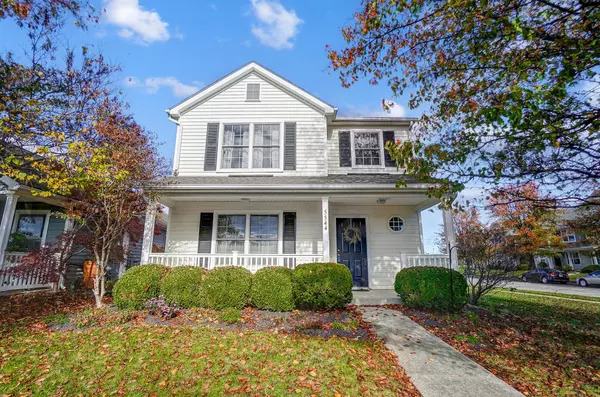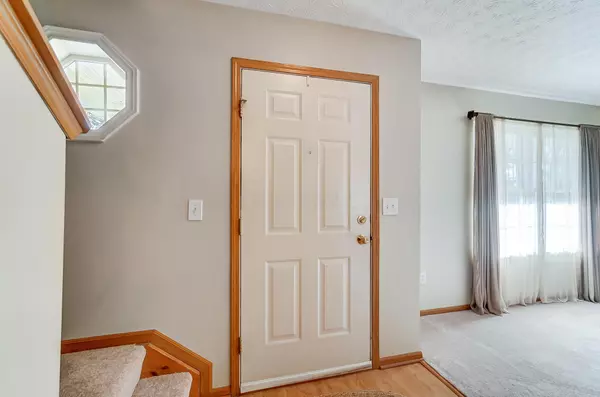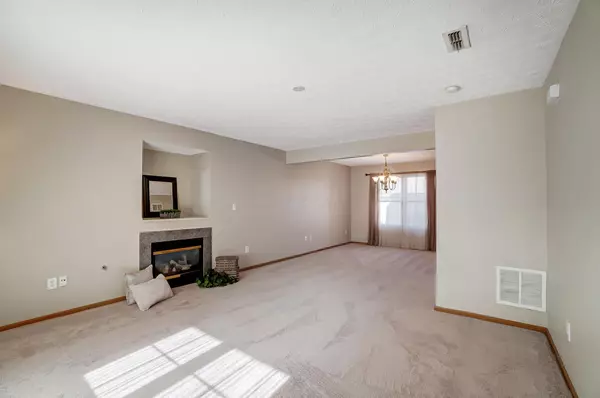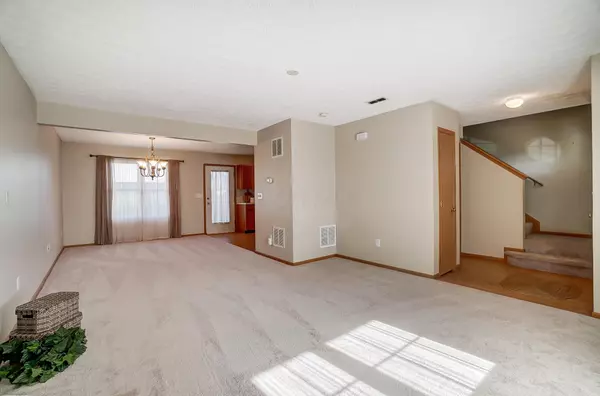$230,000
$230,000
For more information regarding the value of a property, please contact us for a free consultation.
5544 Arklow Way #123 Canal Winchester, OH 43110
3 Beds
2.5 Baths
1,356 SqFt
Key Details
Sold Price $230,000
Property Type Condo
Sub Type Condo Freestanding
Listing Status Sold
Purchase Type For Sale
Square Footage 1,356 sqft
Price per Sqft $169
Subdivision Village At Shannon Green
MLS Listing ID 224040336
Sold Date 12/26/24
Style 2 Story
Bedrooms 3
Full Baths 2
HOA Fees $81
HOA Y/N Yes
Originating Board Columbus and Central Ohio Regional MLS
Year Built 2003
Annual Tax Amount $2,768
Lot Size 871 Sqft
Lot Dimensions 0.02
Property Description
Welcome to this charming free-standing condo, featuring 3 spacious bedrooms, 2 full baths, & a convenient 1/2 bath, perfect for comfortable living. Freshly updated with new carpet & paint thru-out, the interior feels bright, inviting, & move-in ready. The open living area flows seamlessly into the kitchen, ideal for both everyday life & entertaining. Outside, enjoy the convenience of a two-car detached garage & the beauty of a desirable corner lot. Positioned across from a scenic green space & just steps away from a park, this home offers both tranquility & accessibility. Perfect for anyone looking to enjoy a low-maintenance lifestyle without sacrificing space or style. This condo combines comfort, convenience, & an ideal location ready for you to call it home!
Location
State OH
County Franklin
Community Village At Shannon Green
Area 0.02
Direction From 270 to Winchester Pike between 317 and Brice Rd. Left onto Shannon; Left onto Shannon Green; Left onto Arklow Way
Rooms
Dining Room Yes
Interior
Interior Features Dishwasher, Electric Dryer Hookup, Electric Range, Refrigerator
Heating Forced Air
Cooling Central
Fireplaces Type One, Direct Vent
Equipment No
Fireplace Yes
Exterior
Exterior Feature Patio
Parking Features Detached Garage, Opener, On Street, Assigned
Garage Spaces 2.0
Garage Description 2.0
Total Parking Spaces 2
Garage Yes
Building
Architectural Style 2 Story
Schools
High Schools Columbus Csd 2503 Fra Co.
Others
Tax ID 010-267539
Acceptable Financing VA, Conventional
Listing Terms VA, Conventional
Read Less
Want to know what your home might be worth? Contact us for a FREE valuation!

Our team is ready to help you sell your home for the highest possible price ASAP





