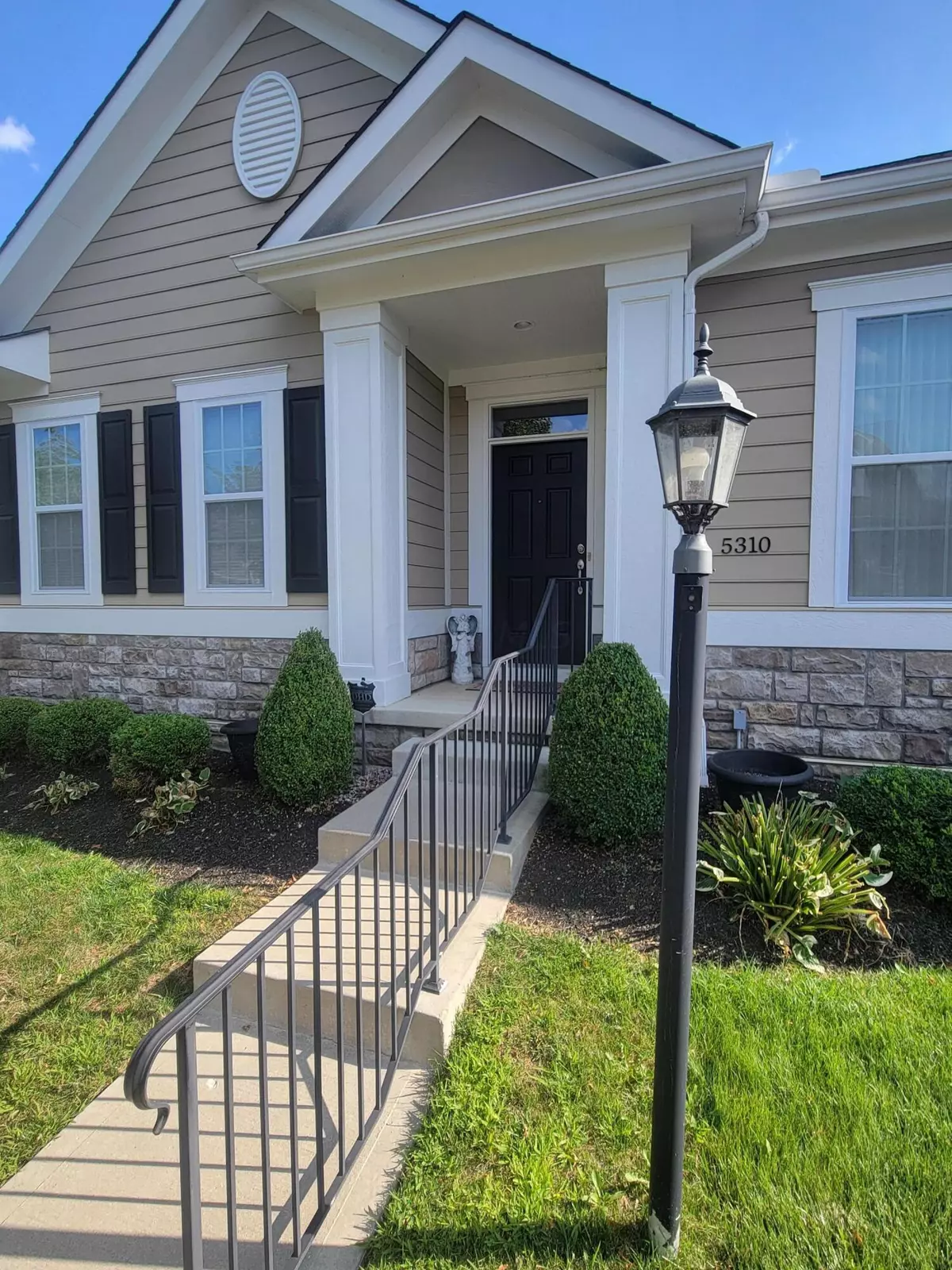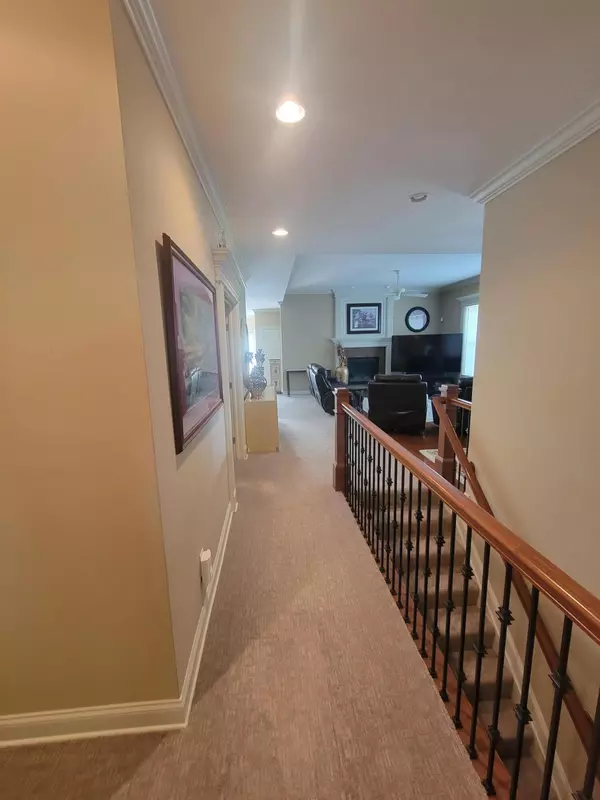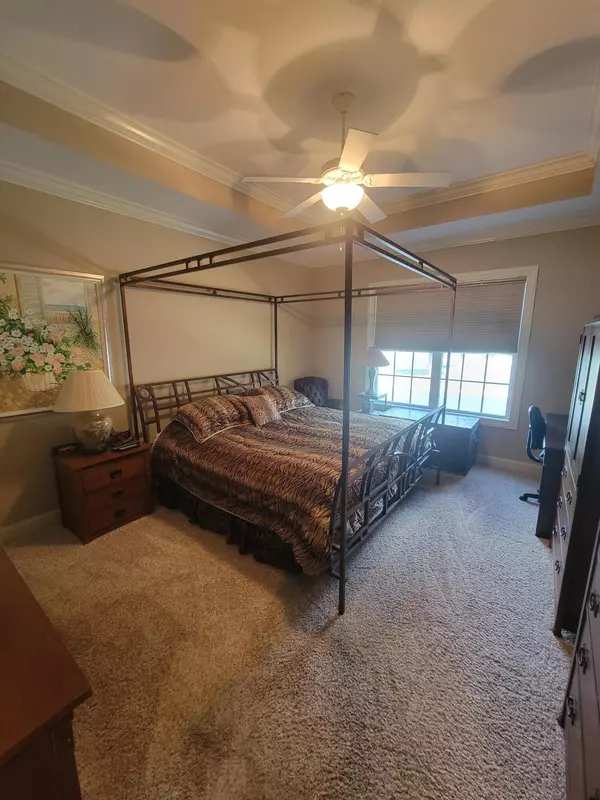$519,500
$549,900
5.5%For more information regarding the value of a property, please contact us for a free consultation.
5310 Gillen Way #U Westerville, OH 43082
4 Beds
3 Baths
1,915 SqFt
Key Details
Sold Price $519,500
Property Type Condo
Sub Type Condo Freestanding
Listing Status Sold
Purchase Type For Sale
Square Footage 1,915 sqft
Price per Sqft $271
Subdivision Homestead At Highland Lakes
MLS Listing ID 224031442
Sold Date 12/23/24
Style 1 Story
Bedrooms 4
Full Baths 3
HOA Fees $434
HOA Y/N Yes
Originating Board Columbus and Central Ohio Regional MLS
Year Built 2011
Annual Tax Amount $8,056
Lot Size 0.340 Acres
Lot Dimensions 0.34
Property Description
Discover the charm of this rarely available Homestead at Highland Lakes freestanding condo, crafted by R&H Builders. Olentangy schools. This meticulously maintained home features modern updates, including a new A/C system in 2020, new sump pumps in 2024, and some fresh carpet in 2022. Enjoy peace of mind with a generator. Stainless appliances. The finished lower level provides extra living space, complemented by ample closets and storage. 4 bedrooms and 3 FULL baths. Home office with closet. Carpet in kitchen is over hardwood floors. Lawn sprinkler system. Guest bath has whirlpool tub. Roof responsibility of HOA. Easy access to major interchanges, this home offers both convenience and comfort. Enjoy community amenities, including a pool and clubhouse. Listing agent related to seller.
Location
State OH
County Delaware
Community Homestead At Highland Lakes
Area 0.34
Direction Worthington rd to Alpine to Alston Grove to Crosskirk to Gillen.
Rooms
Basement Full
Dining Room Yes
Interior
Interior Features Whirlpool/Tub, Dishwasher, Electric Range, Microwave, Refrigerator, Security System
Heating Forced Air
Cooling Central
Fireplaces Type One, Gas Log
Equipment Yes
Fireplace Yes
Exterior
Exterior Feature End Unit, Patio
Parking Features Attached Garage, Opener, Side Load
Garage Spaces 2.0
Garage Description 2.0
Total Parking Spaces 2
Garage Yes
Building
Lot Description Cul-de-Sac
Architectural Style 1 Story
Schools
High Schools Olentangy Lsd 2104 Del Co.
Others
Tax ID 317-230-03-003-556
Acceptable Financing VA, FHA, Conventional
Listing Terms VA, FHA, Conventional
Read Less
Want to know what your home might be worth? Contact us for a FREE valuation!

Our team is ready to help you sell your home for the highest possible price ASAP





