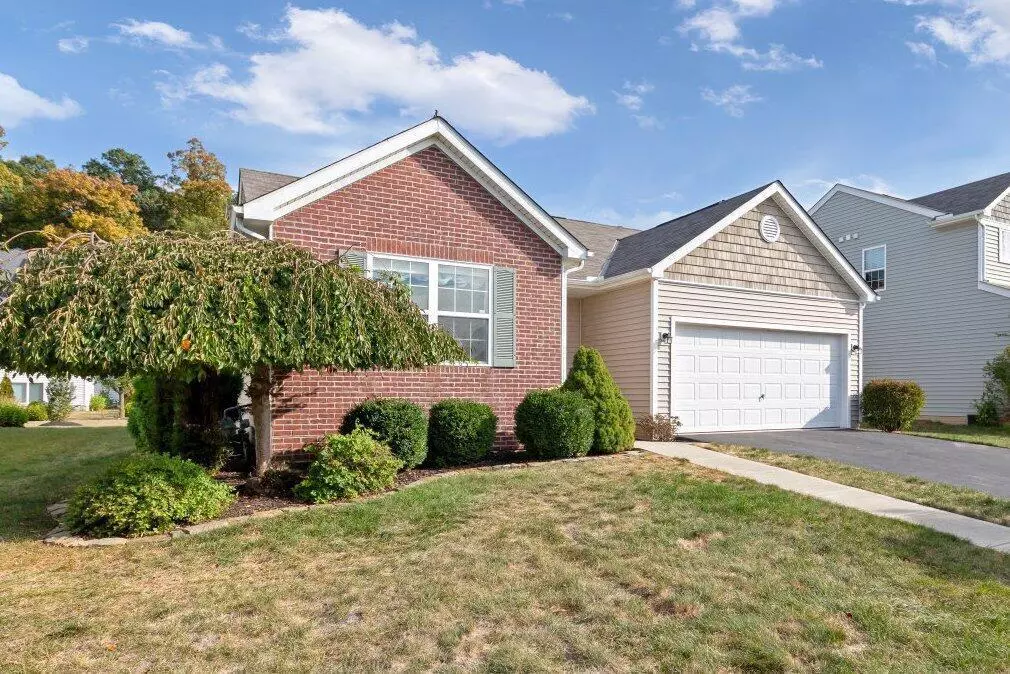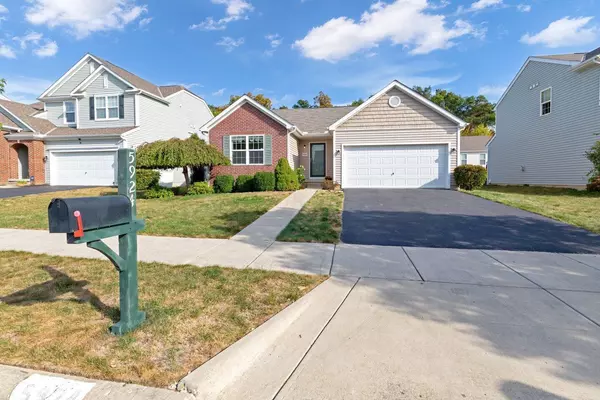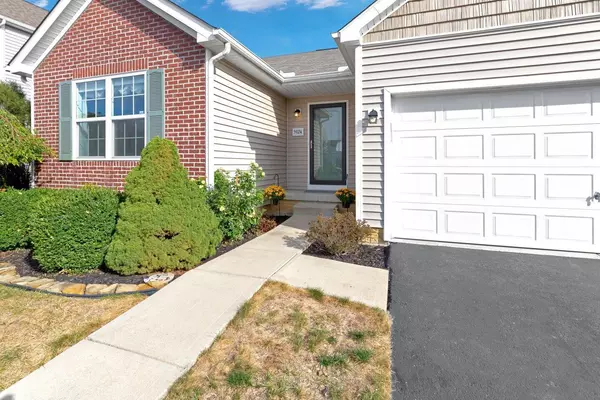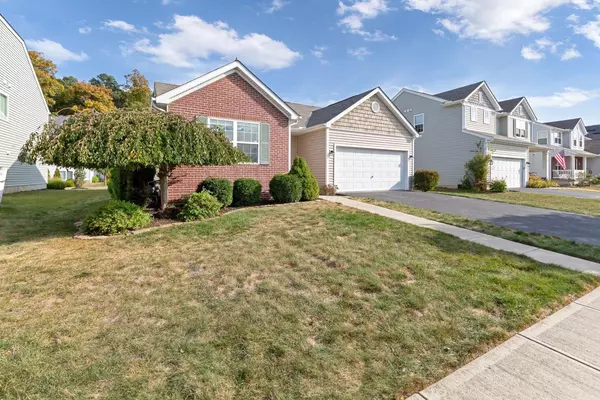$389,900
$389,900
For more information regarding the value of a property, please contact us for a free consultation.
5924 Fultonham Drive Westerville, OH 43081
3 Beds
2 Baths
1,345 SqFt
Key Details
Sold Price $389,900
Property Type Single Family Home
Sub Type Single Family Freestanding
Listing Status Sold
Purchase Type For Sale
Square Footage 1,345 sqft
Price per Sqft $289
Subdivision Albany Crossing
MLS Listing ID 224033524
Sold Date 12/20/24
Style 1 Story
Bedrooms 3
Full Baths 2
HOA Y/N Yes
Originating Board Columbus and Central Ohio Regional MLS
Year Built 2011
Annual Tax Amount $4,801
Lot Size 6,098 Sqft
Lot Dimensions 0.14
Property Description
Welcome to this sought-after single-family ranch with attached garage in ideally located Albany Crossing. This spacious 3-bedroom, 2 bath home features an open concept style great room with vaulted ceilings, stainless steel kitchen appliances and a view out to the paver stone patio out back. Brand-new flooring includes LVP throughout the first floor living areas and carpet in the bedrooms. The huge finished basement has Laminate flooring, rec room, workshop, plenty of storage and an egress window for safety and light. You will have access to the Community Clubhouse, exercise facilities and pool. It is a quiet neighborhood, with nearby wooded areas and a lovely place to walk in new Warner Woods Park. Square footage does not include finished lower level with egress window
Location
State OH
County Franklin
Community Albany Crossing
Area 0.14
Direction will vary on where you are coming from
Rooms
Basement Egress Window(s), Full
Dining Room No
Interior
Interior Features Dishwasher, Electric Range, Gas Dryer Hookup, Microwave, Refrigerator
Heating Forced Air
Cooling Central
Equipment Yes
Exterior
Exterior Feature Patio
Parking Features Attached Garage, Opener
Garage Spaces 2.0
Garage Description 2.0
Total Parking Spaces 2
Garage Yes
Building
Architectural Style 1 Story
Schools
High Schools Columbus Csd 2503 Fra Co.
Others
Tax ID 010-285679
Acceptable Financing VA, FHA, Conventional
Listing Terms VA, FHA, Conventional
Read Less
Want to know what your home might be worth? Contact us for a FREE valuation!

Our team is ready to help you sell your home for the highest possible price ASAP





