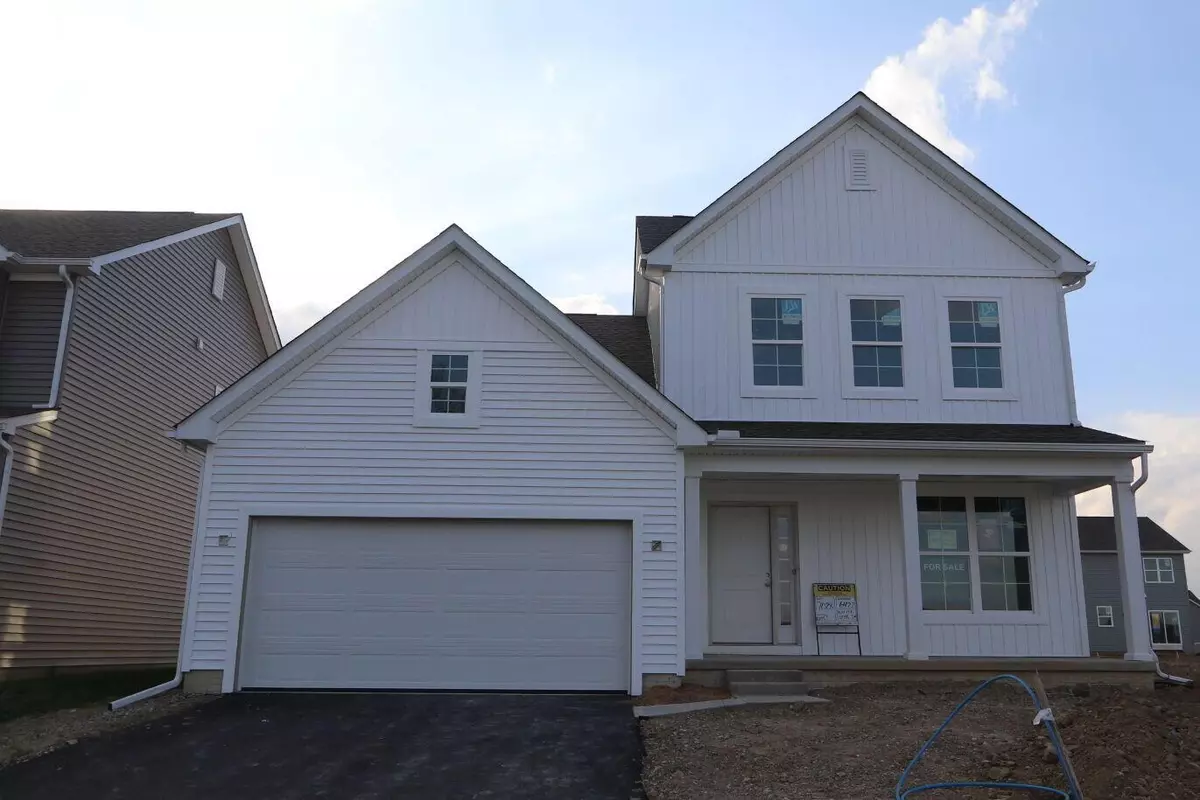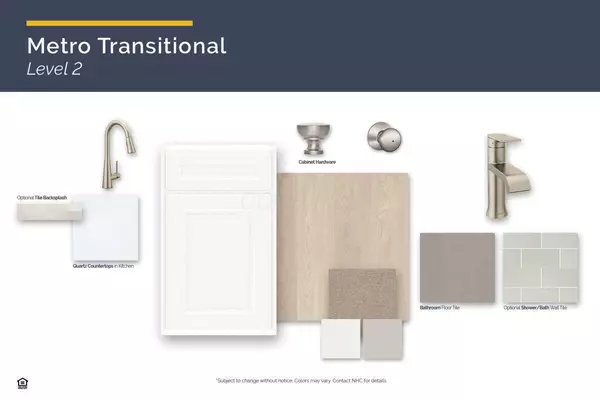$524,400
$524,400
For more information regarding the value of a property, please contact us for a free consultation.
6422 White Star Drive Powell, OH 43065
4 Beds
3 Baths
2,198 SqFt
Key Details
Sold Price $524,400
Property Type Single Family Home
Sub Type Single Family Freestanding
Listing Status Sold
Purchase Type For Sale
Square Footage 2,198 sqft
Price per Sqft $238
Subdivision Liberty Grand
MLS Listing ID 224038020
Sold Date 12/19/24
Style 2 Story
Bedrooms 4
Full Baths 3
HOA Fees $59
HOA Y/N Yes
Originating Board Columbus and Central Ohio Regional MLS
Year Built 2024
Lot Size 6,098 Sqft
Lot Dimensions 0.14
Property Description
Welcome to this stunning new construction home in Powell, now available for sale! Situated in a peaceful community, this beautiful 4-bedroom, 3-bathroom, 2-story home with a full basement offers an inviting atmosphere. The family room, breakfast area, and kitchen flow into one another, creating the perfect space for entertaining. The kitchen has a large walk-in pantry, island, and stainless steel appliances. A guest suite and full bath are conveniently located on the first floor. Upstairs, you'll first find two secondary bedrooms, a hall bath, and laundry room. The owner's bedroom sits away from the others for added privacy. Vaulted ceilings provide additional height in your private retreat. The owner's bath has a spacious walk-in closet, a linen closet, and a double sink vanity!
Location
State OH
County Delaware
Community Liberty Grand
Area 0.14
Direction Take I-270 to Sawmill Road. Head north on Sawmill Road until you reach Home Road. Turn left on Home Road, then turn right on to Steitz Road. The entrance to the community will be on your right in about a half mile. If using a GPS device, input this address: 7251 Steitz Road, Powell, OH 43065
Rooms
Basement Full
Dining Room No
Interior
Interior Features Dishwasher, Gas Range, Microwave, Refrigerator
Heating Electric
Cooling Central
Equipment Yes
Exterior
Parking Features Attached Garage, Opener
Garage Spaces 2.0
Garage Description 2.0
Total Parking Spaces 2
Garage Yes
Building
Architectural Style 2 Story
Schools
High Schools Olentangy Lsd 2104 Del Co.
Others
Tax ID 319-210-31-019-000
Acceptable Financing VA, FHA, Conventional
Listing Terms VA, FHA, Conventional
Read Less
Want to know what your home might be worth? Contact us for a FREE valuation!

Our team is ready to help you sell your home for the highest possible price ASAP





