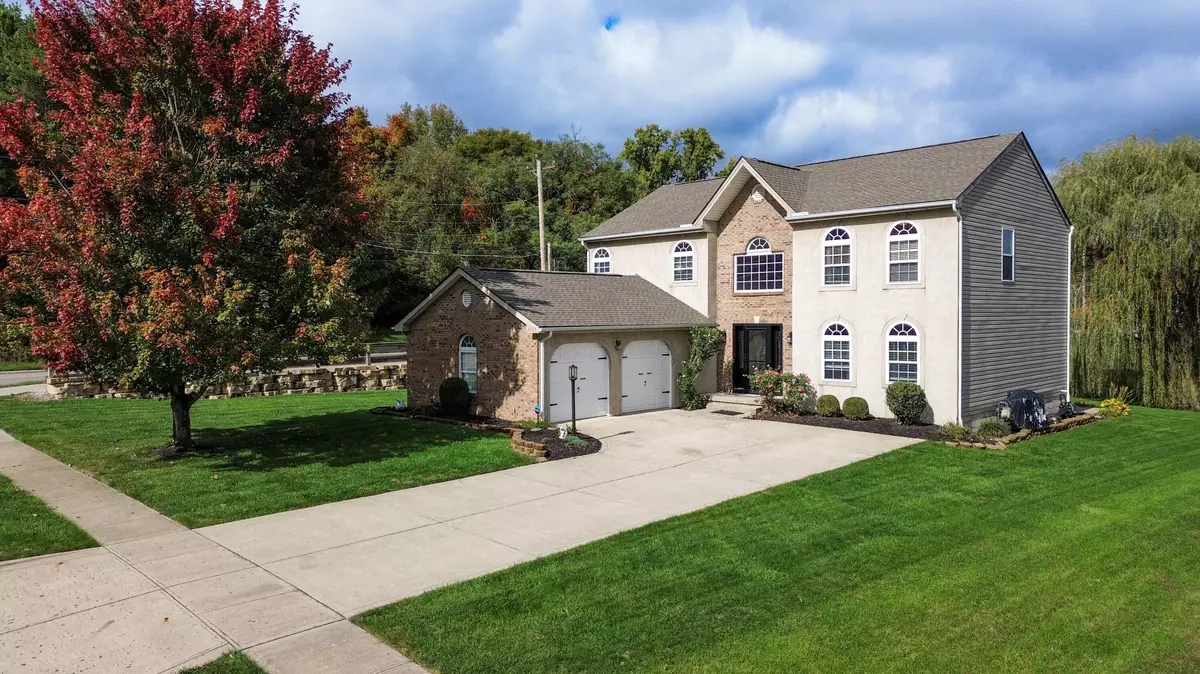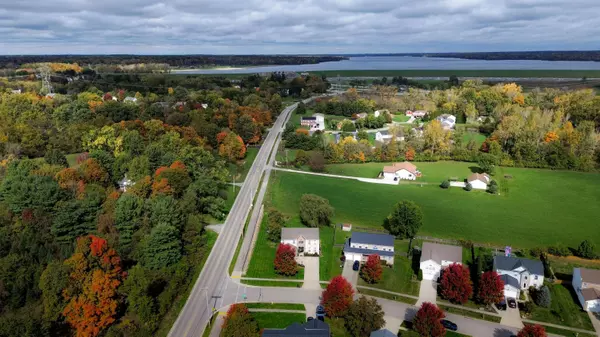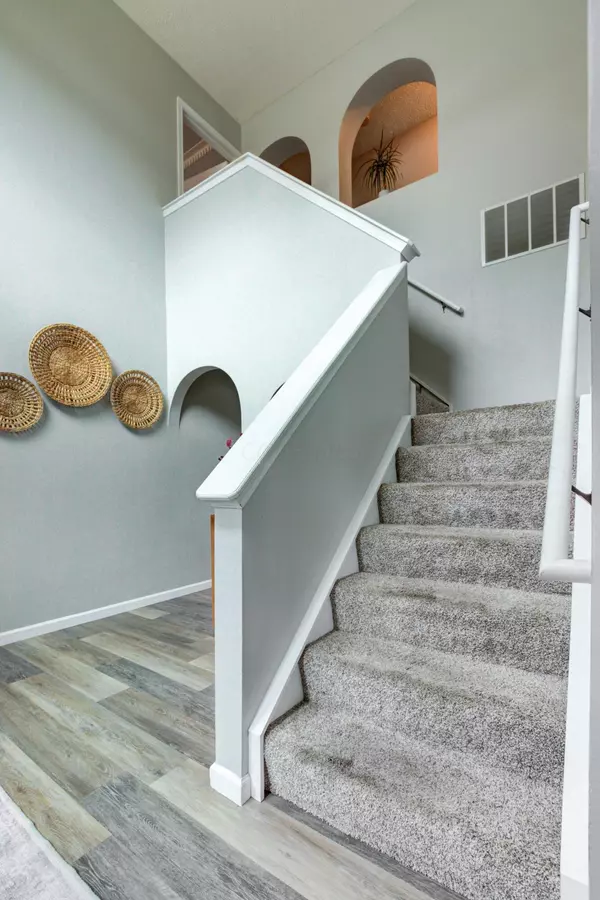$515,000
$519,000
0.8%For more information regarding the value of a property, please contact us for a free consultation.
3927 Creekwood Drive Lewis Center, OH 43035
4 Beds
3 Baths
2,494 SqFt
Key Details
Sold Price $515,000
Property Type Single Family Home
Sub Type Single Family Freestanding
Listing Status Sold
Purchase Type For Sale
Square Footage 2,494 sqft
Price per Sqft $206
Subdivision Rivers Edge At Alum Creek
MLS Listing ID 224037014
Sold Date 12/19/24
Style 2 Story
Bedrooms 4
Full Baths 2
HOA Fees $19
HOA Y/N Yes
Originating Board Columbus and Central Ohio Regional MLS
Year Built 2004
Annual Tax Amount $7,742
Lot Size 0.400 Acres
Lot Dimensions 0.4
Property Description
Gorgeous 4 BR updated home in Olentangy Schools! Courtyard style drive with sideload garage adds great curb appeal. Enter this bright, airy home into a 2 story entry with abundant light. Front of home boasts a formal LR/office, half bath and formal dining room. Entry leads to expansive chef style kitchen with eating area and cozy family room with gas FP, perfect for the coming chilly evenings. Screened porch off kitchen leads to patio and large back yard with huge weeping willow tree. Just a short walk to Alum Creek Dam and surrounded with preserve land. Walking distance to Freedom Trail Elementary and only minutes to Olentangy Orange Middle School & High School! Perfect location with a wonderful setting surrounded by nature, yet so close to Polaris amenities. Schedule your showing today!
Location
State OH
County Delaware
Community Rivers Edge At Alum Creek
Area 0.4
Rooms
Basement Crawl, Partial
Dining Room Yes
Interior
Interior Features Dishwasher, Electric Dryer Hookup, Electric Water Heater, Gas Range, Microwave, Refrigerator
Heating Forced Air
Cooling Central
Fireplaces Type One, Gas Log
Equipment Yes
Fireplace Yes
Exterior
Exterior Feature Deck, Patio
Parking Features Attached Garage, Opener, Side Load, On Street
Garage Spaces 2.0
Garage Description 2.0
Total Parking Spaces 2
Garage Yes
Building
Architectural Style 2 Story
Schools
High Schools Olentangy Lsd 2104 Del Co.
Others
Tax ID 318-143-07-001-000
Acceptable Financing VA, FHA, Conventional
Listing Terms VA, FHA, Conventional
Read Less
Want to know what your home might be worth? Contact us for a FREE valuation!

Our team is ready to help you sell your home for the highest possible price ASAP





