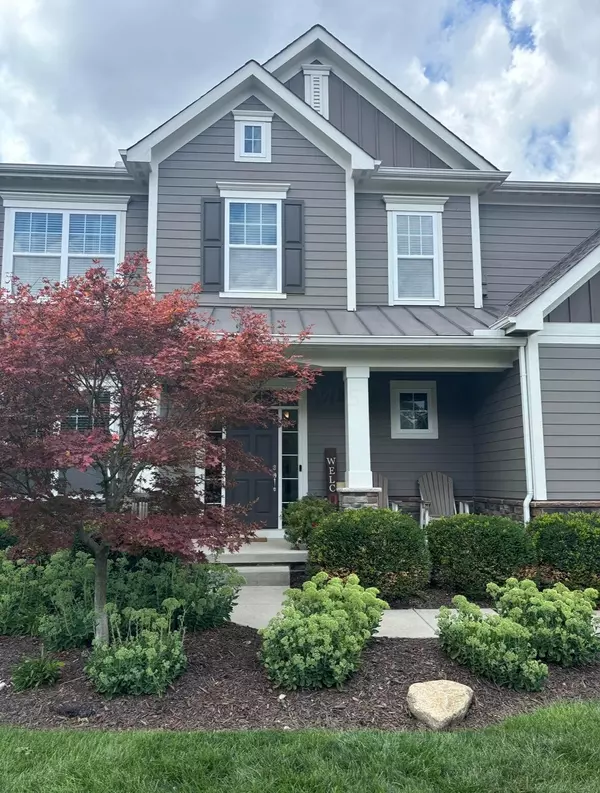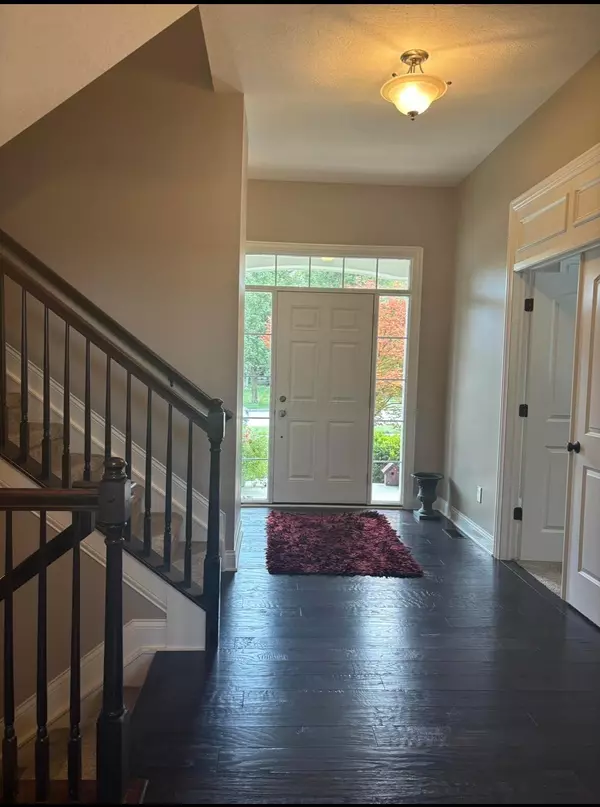$795,000
$795,000
For more information regarding the value of a property, please contact us for a free consultation.
6132 Gainey Court Westerville, OH 43082
5 Beds
4.5 Baths
3,306 SqFt
Key Details
Sold Price $795,000
Property Type Single Family Home
Sub Type Single Family Freestanding
Listing Status Sold
Purchase Type For Sale
Square Footage 3,306 sqft
Price per Sqft $240
MLS Listing ID 224027950
Sold Date 10/03/24
Style 2 Story
Bedrooms 5
Full Baths 4
HOA Fees $31
HOA Y/N Yes
Originating Board Columbus and Central Ohio Regional MLS
Year Built 2012
Annual Tax Amount $13,262
Lot Size 0.290 Acres
Lot Dimensions 0.29
Property Description
Beautifully maintained custom built home in the highly sought after Highland Lakes Community situated on a corner lot on a cul-de-sac. This 4-5 bedroom, 4.5 bath gem boasts a stunning entryway with private office and naturally well lit open main floor. Lots of windows, gourmet kitchen with homework/office nook and abundant storage, spacious bedrooms and second floor laundry makes for a well functioning space. The recently finished basement is a highlight offering an optional bedroom/living area, full bath, kitchenette, theater space, egress window, workout space and much more. The exterior is just as pristine with professional landscaping adorning entire perimeter and private patio space to relax or entertain.
Location
State OH
County Delaware
Area 0.29
Direction GPS 6132 Gainey Ct Westerville, OH
Rooms
Basement Egress Window(s), Full
Dining Room Yes
Interior
Interior Features Dishwasher, Microwave, Refrigerator
Cooling Central
Fireplaces Type One
Equipment Yes
Fireplace Yes
Exterior
Exterior Feature Invisible Fence, Irrigation System, Patio
Parking Features Opener, Side Load
Garage Spaces 3.0
Garage Description 3.0
Total Parking Spaces 3
Building
Lot Description Cul-de-Sac
Architectural Style 2 Story
Schools
High Schools Olentangy Lsd 2104 Del Co.
Others
Tax ID 317-230-11-006-000
Acceptable Financing VA, FHA, Conventional
Listing Terms VA, FHA, Conventional
Read Less
Want to know what your home might be worth? Contact us for a FREE valuation!

Our team is ready to help you sell your home for the highest possible price ASAP





