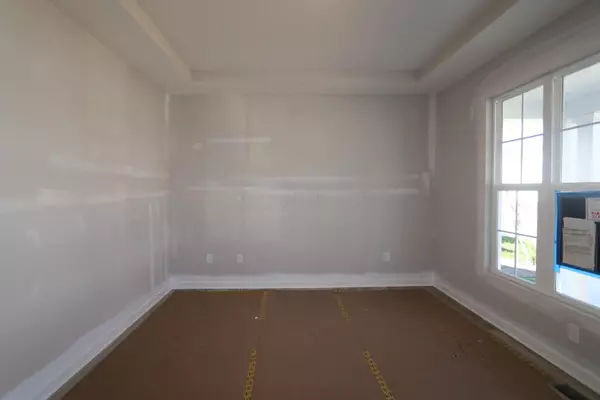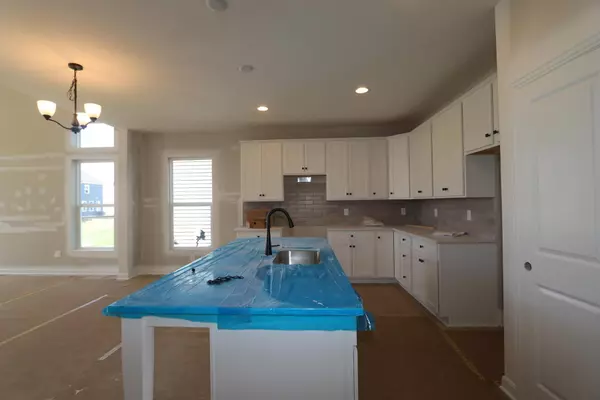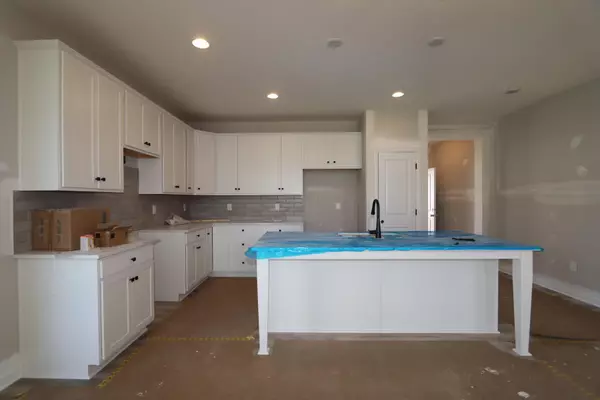$611,590
$611,590
For more information regarding the value of a property, please contact us for a free consultation.
868 Centerbeam Avenue Plain City, OH 43064
4 Beds
2.5 Baths
2,620 SqFt
Key Details
Sold Price $611,590
Property Type Single Family Home
Sub Type Single Family Freestanding
Listing Status Sold
Purchase Type For Sale
Square Footage 2,620 sqft
Price per Sqft $233
Subdivision Darby Station
MLS Listing ID 224033871
Sold Date 12/17/24
Style Split - 5 Level\+
Bedrooms 4
Full Baths 2
HOA Fees $54
HOA Y/N Yes
Originating Board Columbus and Central Ohio Regional MLS
Year Built 2024
Lot Size 6,534 Sqft
Lot Dimensions 0.15
Property Description
Welcome to this stunning new construction home for sale in Plain City! You'll fall in love with this five-level split floorplan, complete with 4 bedrooms, 2.5 bathrooms, a formal dining room, a 3-car garage, and so much more! The modern design allows for the kitchen and gathering room to be open to one another. The two-story great room features a wall of windows and views of the entire house. Six steps down, you'll be at the finished lower level. This space is adaptable to many lifestyles! Six steps down from the finished level is the unfinished basement. Six steps up from the great room will land you in the owner's suite, equipped with a private bathroom, a large walk-in closet, and vaulted ceilings! Further up, you'll find the 3 other bedrooms, a full bathroom, and a roomy loft space.
Location
State OH
County Union
Community Darby Station
Area 0.15
Direction I-270 to US 33/St Rt 161 West towards Marysville. Exit Post Road/St. Rt. 161 and turn left. St. Rt. 161 turns into Plain City - Dublin Road. Continue west to Plain City. Darby Station will be on your right, just west of downtown Plain City.
Rooms
Basement Full
Dining Room No
Interior
Interior Features Dishwasher, Gas Range, Microwave, Refrigerator
Heating Forced Air
Cooling Central
Fireplaces Type One, Direct Vent
Equipment Yes
Fireplace Yes
Exterior
Parking Features Attached Garage, Opener
Garage Spaces 3.0
Garage Description 3.0
Total Parking Spaces 3
Garage Yes
Building
Architectural Style Split - 5 Level\+
Schools
High Schools Jonathan Alder Lsd 4902 Mad Co.
Others
Tax ID 18-0002171-0260
Acceptable Financing USDA, FHA, Conventional
Listing Terms USDA, FHA, Conventional
Read Less
Want to know what your home might be worth? Contact us for a FREE valuation!

Our team is ready to help you sell your home for the highest possible price ASAP





