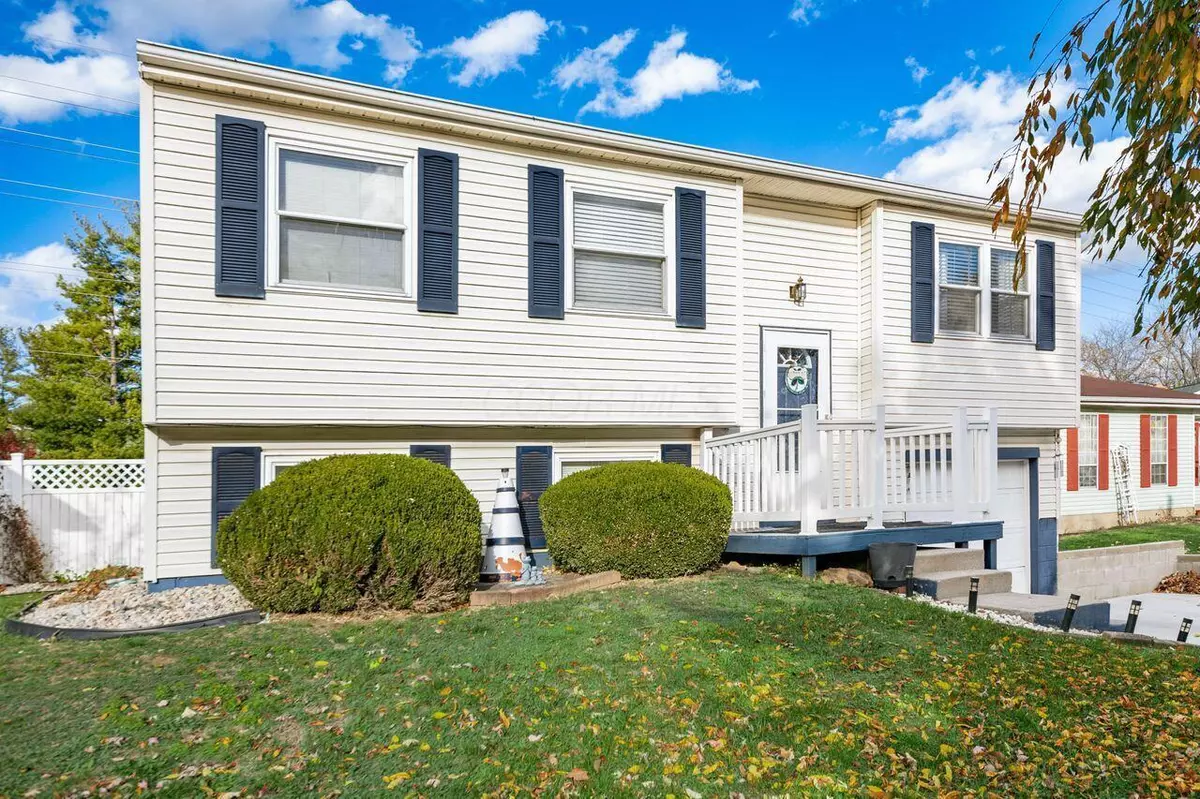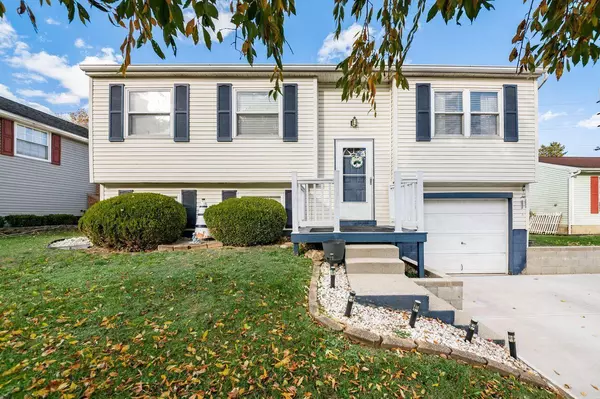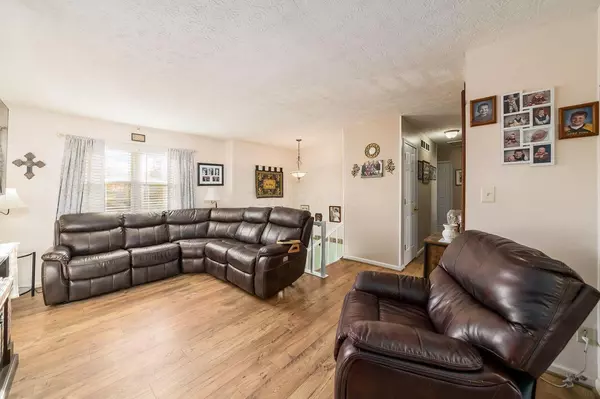$275,000
$270,000
1.9%For more information regarding the value of a property, please contact us for a free consultation.
2414 Amethyst Lane Grove City, OH 43123
3 Beds
2 Baths
1,260 SqFt
Key Details
Sold Price $275,000
Property Type Single Family Home
Sub Type Single Family Freestanding
Listing Status Sold
Purchase Type For Sale
Square Footage 1,260 sqft
Price per Sqft $218
Subdivision Stoneridge
MLS Listing ID 224039576
Sold Date 12/13/24
Style Bi-Level
Bedrooms 3
Full Baths 2
HOA Y/N No
Originating Board Columbus and Central Ohio Regional MLS
Year Built 1976
Annual Tax Amount $2,457
Lot Size 7,840 Sqft
Lot Dimensions 0.18
Property Description
OPEN HOUSE SAT 11/9 (11AM-1PM) Welcome to this charming and well-maintained home featuring three bedrooms and two full bathrooms. The main level boasts a cozy living room and an eat-in kitchen that opens up to a spacious deck, patio and a large fenced yard, ideal for gatherings with family and friends. The lower level offers versatile additional living space, perfect as a family room, home office or whatever suits your needs! It also includes the second full bath and a utility room for added convenience. Recent upgrades include a Roof, HVAC System, Electrical panel, Vinyl flooring on the upper level. The new overside driveway with a retaining wall adds even more functionality and curb appeal. This home is ready for you to move in and start making memories!
Location
State OH
County Franklin
Community Stoneridge
Area 0.18
Rooms
Basement Full
Dining Room No
Interior
Interior Features Dishwasher, Electric Range, Microwave, Refrigerator
Heating Electric
Cooling Central
Equipment Yes
Exterior
Exterior Feature Deck, Fenced Yard
Parking Features Attached Garage, Opener
Garage Spaces 1.0
Garage Description 1.0
Total Parking Spaces 1
Garage Yes
Building
Architectural Style Bi-Level
Schools
High Schools South Western Csd 2511 Fra Co.
Others
Tax ID 570-169257
Acceptable Financing VA, FHA, Conventional
Listing Terms VA, FHA, Conventional
Read Less
Want to know what your home might be worth? Contact us for a FREE valuation!

Our team is ready to help you sell your home for the highest possible price ASAP





