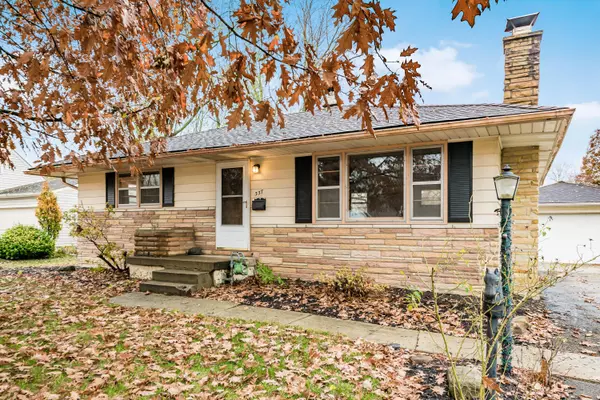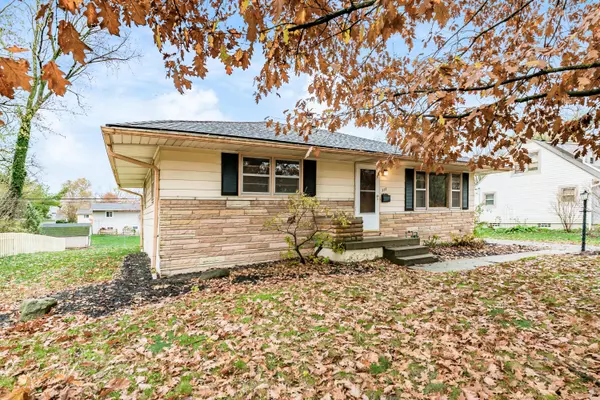$295,000
$279,900
5.4%For more information regarding the value of a property, please contact us for a free consultation.
337 Ottawa Avenue Westerville, OH 43081
2 Beds
1 Bath
999 SqFt
Key Details
Sold Price $295,000
Property Type Single Family Home
Sub Type Single Family Freestanding
Listing Status Sold
Purchase Type For Sale
Square Footage 999 sqft
Price per Sqft $295
Subdivision Westerville Estates
MLS Listing ID 224040595
Sold Date 12/13/24
Style 1 Story
Bedrooms 2
Full Baths 1
HOA Y/N No
Originating Board Columbus and Central Ohio Regional MLS
Year Built 1957
Annual Tax Amount $4,932
Lot Size 10,890 Sqft
Lot Dimensions 0.25
Property Description
Don't miss this opportunity to own a charming, move-in-ready ranch in the desirable Westerville Estates neighborhood! Nestled on a beautiful .25-acre lot, this home sits on one of the area's most picturesque streets, surrounded by mature trees and featuring a sought-after 2-car garage. Just a short distance from Uptown Westerville, this home is close to Walnut Ridge Park, scenic bike paths, and a variety of new restaurants and shops. This delightful 2-bedroom, 1-bath ranch home offers a spacious living room with a gas-stone fireplace that flows into the dining area. Eat-in kitchen with convenient access to the backyard and garage, this kitchen is ideal for both everyday meals and entertaining. Beautifully maintained hardwood flooring throughout the living room, hallway, and bedrooms. A2A
Location
State OH
County Franklin
Community Westerville Estates
Area 0.25
Direction S Otterbein to Illinois to Cheyenne to Ottawa
Rooms
Basement Full
Dining Room Yes
Interior
Interior Features Dishwasher, Gas Range, Refrigerator
Heating Forced Air
Cooling Central
Fireplaces Type One, Log Woodburning
Equipment Yes
Fireplace Yes
Exterior
Exterior Feature Patio
Parking Features Detached Garage, Opener
Garage Spaces 2.0
Garage Description 2.0
Total Parking Spaces 2
Garage Yes
Building
Architectural Style 1 Story
Schools
High Schools Westerville Csd 2514 Fra Co.
Others
Tax ID 080-002090
Acceptable Financing Conventional
Listing Terms Conventional
Read Less
Want to know what your home might be worth? Contact us for a FREE valuation!

Our team is ready to help you sell your home for the highest possible price ASAP





