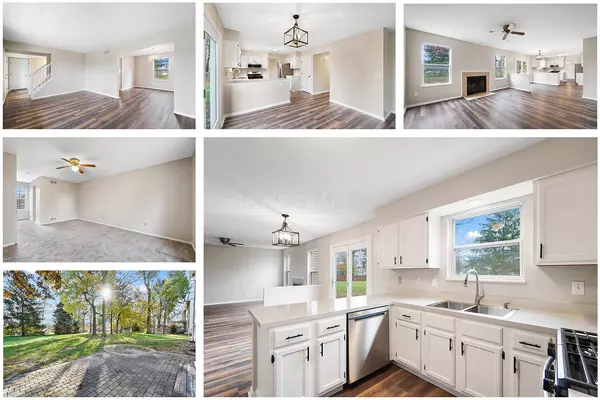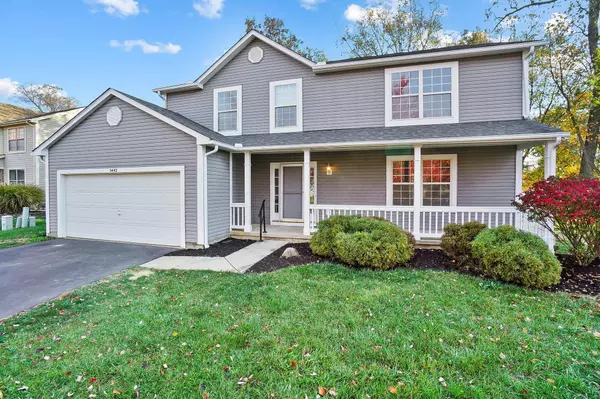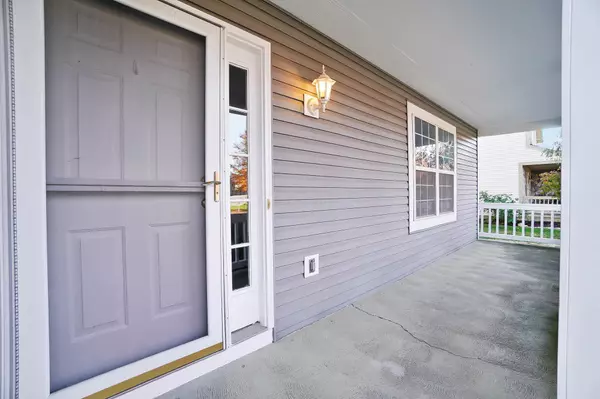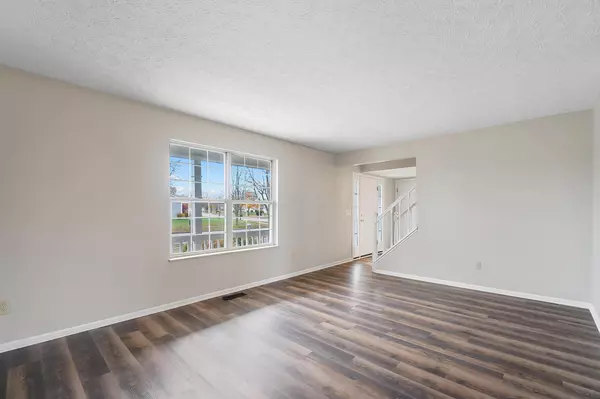$380,000
$379,900
For more information regarding the value of a property, please contact us for a free consultation.
5442 Forest Glen Drive Grove City, OH 43123
4 Beds
2.5 Baths
2,192 SqFt
Key Details
Sold Price $380,000
Property Type Single Family Home
Sub Type Single Family Freestanding
Listing Status Sold
Purchase Type For Sale
Square Footage 2,192 sqft
Price per Sqft $173
Subdivision Meadowgrove
MLS Listing ID 224041235
Sold Date 12/13/24
Style 2 Story
Bedrooms 4
Full Baths 2
HOA Y/N No
Originating Board Columbus and Central Ohio Regional MLS
Year Built 1991
Annual Tax Amount $5,131
Lot Size 10,890 Sqft
Lot Dimensions 0.25
Property Description
Open House Canceled | Video & 3D Tours of ''A Den in the Glen'' | Discover this move-in ready 4-bedroom, 2.5-bathroom gem priced under $400,000! Packed with updates, the main level features brand-new luxury vinyl plank flooring, while plush new carpeting upstairs adds a cozy touch. Fresh paint throughout gives a crisp, modern look, and the kitchen shines with new stainless-steel appliances and updated countertops—perfect for gatherings or everyday meals. Outside, the backyard feels like your own retreat, complete with mature trees for shade and plenty of space to relax or entertain. Located in a sought-after area, this home combines style, updates, and affordability in one incredible package. Don't miss it—stop by soon! 5-STAR LISTING (see photo for details)
Location
State OH
County Franklin
Community Meadowgrove
Area 0.25
Rooms
Basement Partial
Dining Room Yes
Interior
Interior Features Dishwasher, Electric Range, Microwave, Refrigerator
Cooling Central
Equipment Yes
Exterior
Exterior Feature Patio
Parking Features Attached Garage
Garage Spaces 2.0
Garage Description 2.0
Total Parking Spaces 2
Garage Yes
Building
Architectural Style 2 Story
Schools
High Schools South Western Csd 2511 Fra Co.
Others
Tax ID 040-007476
Acceptable Financing VA, FHA, Conventional
Listing Terms VA, FHA, Conventional
Read Less
Want to know what your home might be worth? Contact us for a FREE valuation!

Our team is ready to help you sell your home for the highest possible price ASAP





