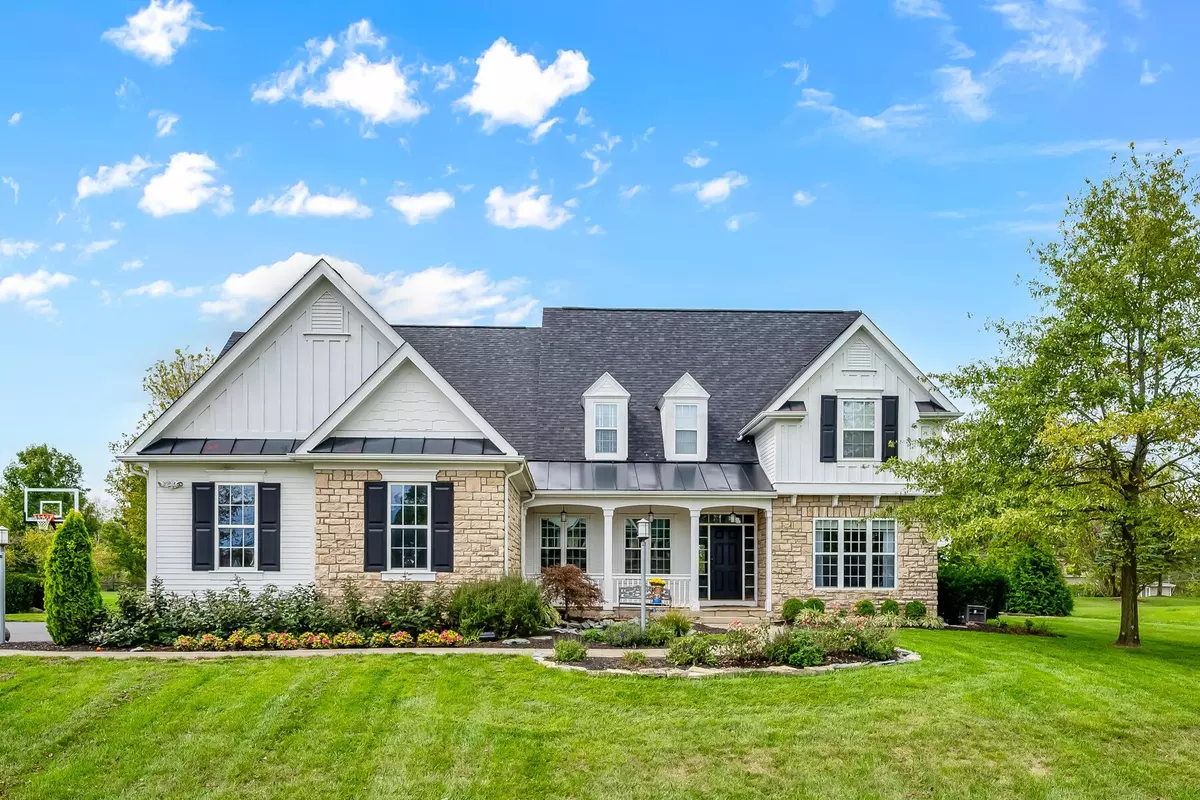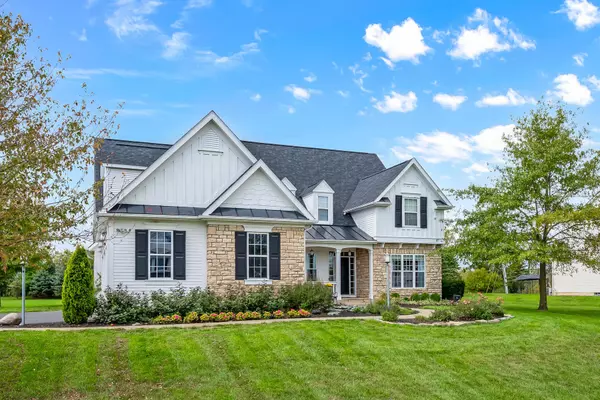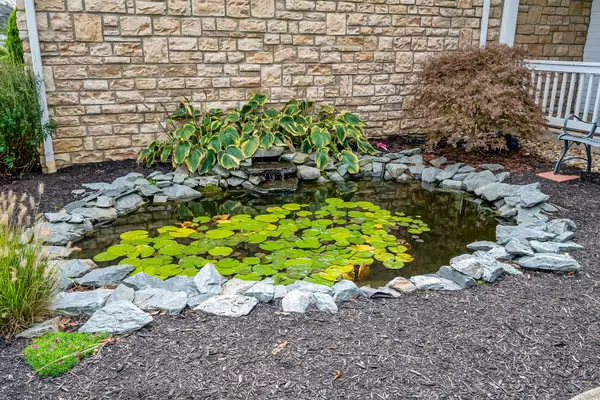$749,000
$749,000
For more information regarding the value of a property, please contact us for a free consultation.
181 White Barn Parkway Ostrander, OH 43061
5 Beds
4.5 Baths
3,889 SqFt
Key Details
Sold Price $749,000
Property Type Single Family Home
Sub Type Single Family Freestanding
Listing Status Sold
Purchase Type For Sale
Square Footage 3,889 sqft
Price per Sqft $192
Subdivision The Meadows Of Mill Creek
MLS Listing ID 224035527
Sold Date 12/11/24
Style 2 Story
Bedrooms 5
Full Baths 4
HOA Fees $24
HOA Y/N Yes
Originating Board Columbus and Central Ohio Regional MLS
Year Built 2005
Annual Tax Amount $7,557
Lot Size 0.660 Acres
Lot Dimensions 0.66
Property Description
Welcome to your dream home in the highly desired Meadows of Mill Creek. This 5 bedroom 4-1/2 bath, 5,872 sq ft. offers everything you could possibly want. First floor owners suite, in ground pool completely surrounded by paver patio and fireplace gives you that vacation back yard oasis. New pool filter, pump, & Pool Heater- 2023, New salt water chlorinator, sump pump-2023. Kitchen Aid black stainless 2019. New Roof-2023, Radon-2023, Windows-2024, Tankless water heater 2018, HVAC 2017, Fresh Paint, Attic and roof insulation 2023, finished basement, too many upgrades to list. Please see attached list of upgrades. LOCATION, LOCATION, LOCATION! Don't miss this one!
Location
State OH
County Delaware
Community The Meadows Of Mill Creek
Area 0.66
Rooms
Basement Full
Dining Room Yes
Interior
Interior Features Dishwasher, Refrigerator
Heating Forced Air, Heat Pump, Propane
Cooling Central
Fireplaces Type Two, Gas Log, Log Woodburning
Equipment Yes
Fireplace Yes
Exterior
Exterior Feature Fenced Yard, Patio
Parking Features Attached Garage, Opener, Side Load
Garage Spaces 3.0
Garage Description 3.0
Pool Inground Pool
Total Parking Spaces 3
Garage Yes
Building
Architectural Style 2 Story
Schools
High Schools Buckeye Valley Lsd 2102 Del Co.
Others
Tax ID 400-100-03-002-000
Read Less
Want to know what your home might be worth? Contact us for a FREE valuation!

Our team is ready to help you sell your home for the highest possible price ASAP





