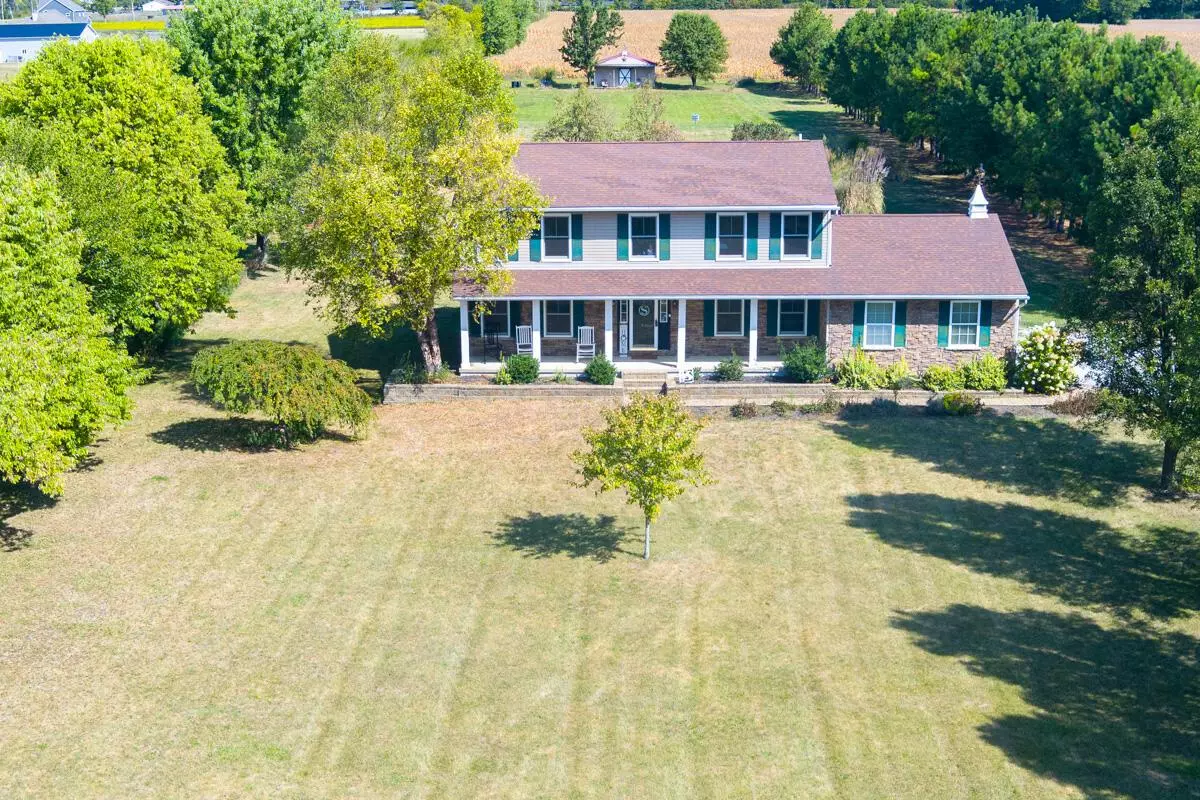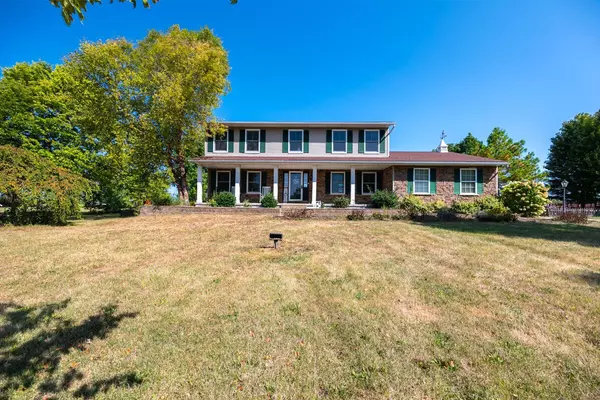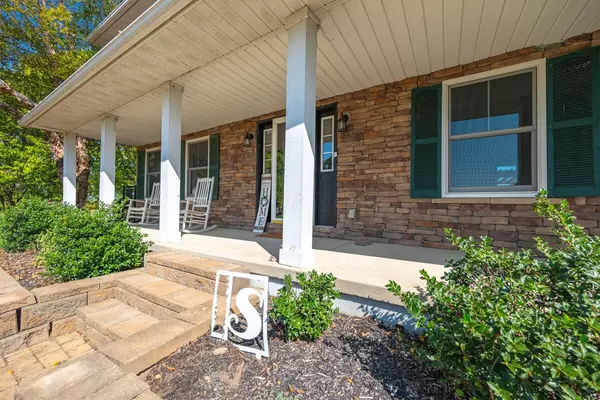$525,000
$525,000
For more information regarding the value of a property, please contact us for a free consultation.
5588 Beatty Road Grove City, OH 43123
4 Beds
2.5 Baths
2,370 SqFt
Key Details
Sold Price $525,000
Property Type Single Family Home
Sub Type Single Family Freestanding
Listing Status Sold
Purchase Type For Sale
Square Footage 2,370 sqft
Price per Sqft $221
MLS Listing ID 224031954
Sold Date 12/13/24
Style 2 Story
Bedrooms 4
Full Baths 2
HOA Y/N No
Originating Board Columbus and Central Ohio Regional MLS
Year Built 2004
Annual Tax Amount $5,130
Lot Size 2.520 Acres
Lot Dimensions 2.52
Property Description
Beautiful home on 2.5+ acres. Dreaming of growing your own food maybe owning a horse? Grove City in the country but close to all amenities. Featuring 4 big beds 2.5 baths. Owner retreat with beautiful walk-in shower and garden tub, granite counter tops. New windows! New water system, New HVAC New sliding glass door, balance of interior home painted. Custom built in's in great room, formal living or ''flex room'', dining room. First floor laundry with utility sink, basement is finished with additional storage space. Barn styled outbuilding +''she shed''. Relax on your brick patio with built in grill and seating area, close to historical downtown GC, freeways and retail shops & restaurants.
Location
State OH
County Franklin
Area 2.52
Direction Neff Road to East on Beatty Road
Rooms
Basement Full
Dining Room Yes
Interior
Interior Features Dishwasher, Electric Dryer Hookup, Electric Range, Electric Water Heater, Microwave, Refrigerator, Water Filtration System
Heating Electric
Cooling Central
Fireplaces Type One, Decorative
Equipment Yes
Fireplace Yes
Exterior
Exterior Feature Patio, Storage Shed, Waste Tr/Sys, Well
Parking Features Attached Garage, Opener, Side Load
Garage Spaces 2.0
Garage Description 2.0
Total Parking Spaces 2
Garage Yes
Building
Architectural Style 2 Story
Schools
High Schools South Western Csd 2511 Fra Co.
Others
Tax ID 230-003214
Acceptable Financing VA, USDA, FHA, Conventional
Listing Terms VA, USDA, FHA, Conventional
Read Less
Want to know what your home might be worth? Contact us for a FREE valuation!

Our team is ready to help you sell your home for the highest possible price ASAP





