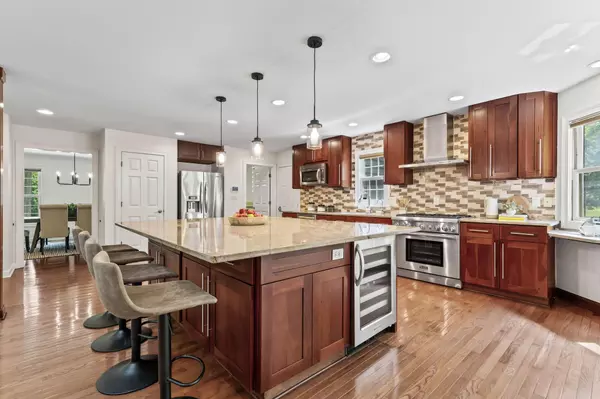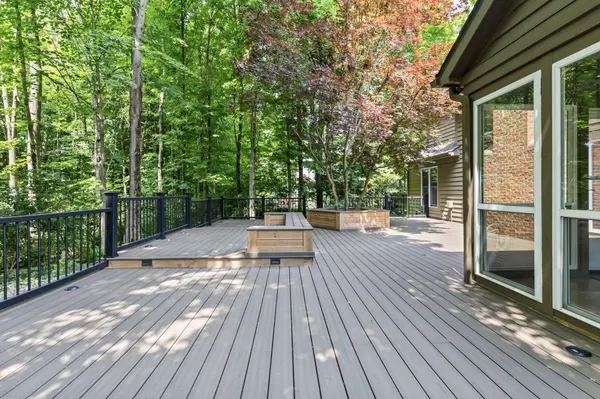$885,000
$899,000
1.6%For more information regarding the value of a property, please contact us for a free consultation.
10630 Preston Way Powell, OH 43065
4 Beds
4 Baths
4,223 SqFt
Key Details
Sold Price $885,000
Property Type Single Family Home
Sub Type Single Family Freestanding
Listing Status Sold
Purchase Type For Sale
Square Footage 4,223 sqft
Price per Sqft $209
Subdivision Wedgewood
MLS Listing ID 224020982
Sold Date 12/12/24
Style 2 Story
Bedrooms 4
Full Baths 3
HOA Fees $35
HOA Y/N Yes
Originating Board Columbus and Central Ohio Regional MLS
Year Built 1992
Annual Tax Amount $15,207
Lot Size 0.520 Acres
Lot Dimensions 0.52
Property Description
*INSTANT EQUITY @ $212/SqFt*! Make a few more updates & you'll still be below the averages in Wedgewood & Powell! Beautiful quality-built home in the desirable golf course community. Enjoy entertaining & relaxing at home w/ numerous gathering spaces! 4-season rm off kitchen walks out to the amazingly spacious deck that's just an arm's length reach from nature! New composite deck has built-in bench seats, LED lighting-ideal for gatherings & relaxing! Well maintained home w/ improvements throughout(see Docs). The kitchen & its fabulous center island accommodates seating for 6+, has high-end appliances incl new Thermador range & wine cooler. 2 sty GR is open to the Kit, w/ gorgeous wood work & wall of windows.1500+ sq ft of fin LL incl bar & full bath. Roof & HVAC<4yrs. Min from Bridgepark.
Location
State OH
County Delaware
Community Wedgewood
Area 0.52
Direction Riverside Dr, turn on Stratford Ave into Wedgewood, turn right on Preston Way, house is first house on the corner.
Rooms
Basement Full
Dining Room Yes
Interior
Interior Features Whirlpool/Tub, Central Vac, Dishwasher, Gas Range, Microwave, Refrigerator, Security System, Trash Compactor
Heating Forced Air
Cooling Central
Fireplaces Type Three, Gas Log, Log Woodburning
Equipment Yes
Fireplace Yes
Exterior
Exterior Feature Balcony, Deck, Invisible Fence, Irrigation System
Parking Features Attached Garage, Opener, Side Load
Garage Spaces 3.0
Garage Description 3.0
Total Parking Spaces 3
Garage Yes
Building
Lot Description Wooded
Architectural Style 2 Story
Schools
High Schools Olentangy Lsd 2104 Del Co.
Others
Tax ID 319-343-06-005-000
Read Less
Want to know what your home might be worth? Contact us for a FREE valuation!

Our team is ready to help you sell your home for the highest possible price ASAP





