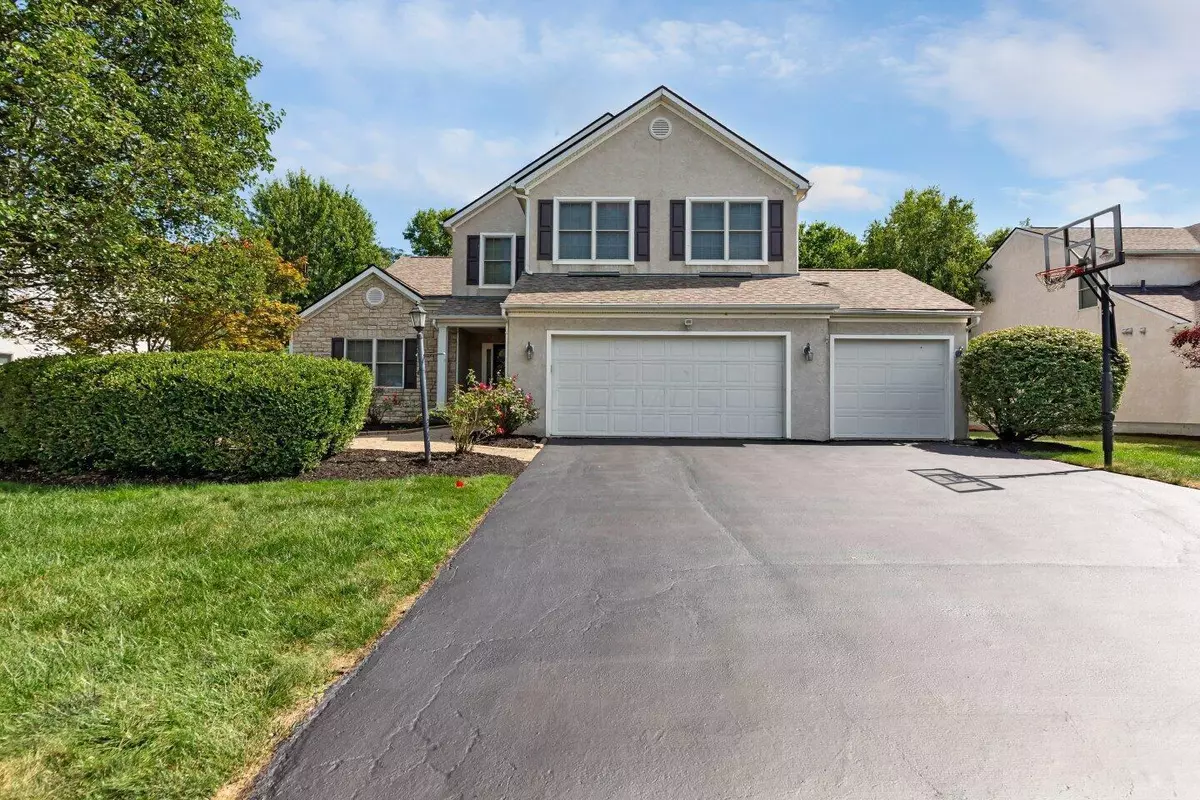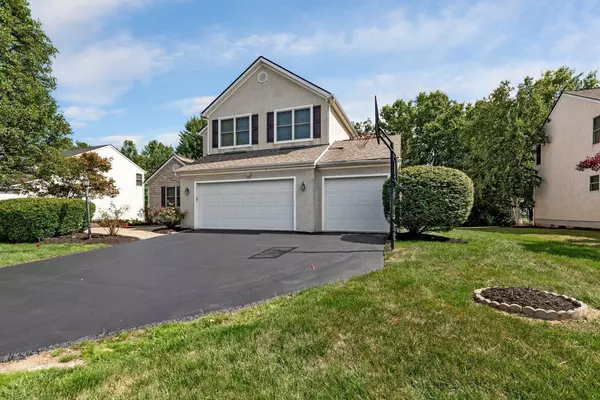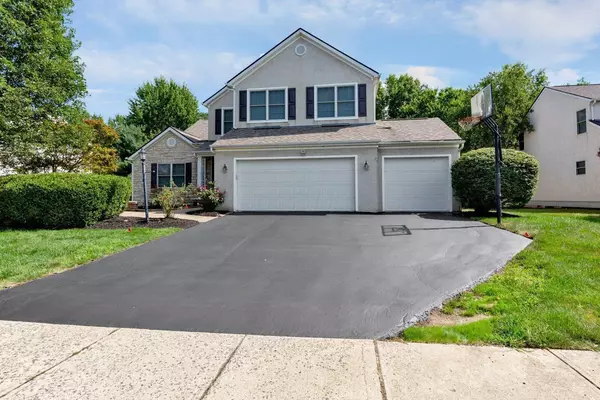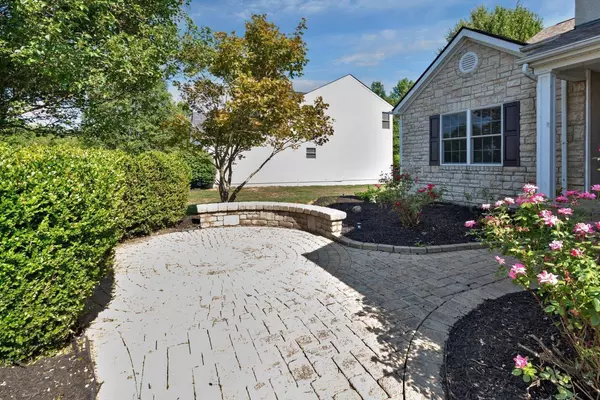$655,000
$675,000
3.0%For more information regarding the value of a property, please contact us for a free consultation.
6935 Blue Holly Drive Lewis Center, OH 43035
5 Beds
4.5 Baths
3,412 SqFt
Key Details
Sold Price $655,000
Property Type Single Family Home
Sub Type Single Family Freestanding
Listing Status Sold
Purchase Type For Sale
Square Footage 3,412 sqft
Price per Sqft $191
Subdivision The Estates Of Glen Oak
MLS Listing ID 224038549
Sold Date 12/12/24
Style Split - 5 Level\+
Bedrooms 5
Full Baths 4
HOA Fees $19
HOA Y/N Yes
Originating Board Columbus and Central Ohio Regional MLS
Year Built 2004
Annual Tax Amount $10,524
Lot Size 0.370 Acres
Lot Dimensions 0.37
Property Description
Olentangy Schools, Very unique 5 level split home with elegant 2 story high great room & grandeur entrance. Upgraded kitchen Granite counters/ Center Island, Gas range & S.S. Appliances, 5 large bedrooms &4 full baths includes mother in law suite and Recreational room. Large patio overlooks mesmerizing rear Yard beautiful trees , Brand New carpet flooring,Newer Roof 2021,Newer Hvac 2023,Fresh paint whole house,New Asphalt coat at drive way,Wifi controlled Irrigation system. Home warranty is in place..Endless Exterior amenties starts from Elementary school,2 parks sledding hill, baseball /soccer fields,huge walking trail ,gardening beds to grow your own produce,beautiful ponds surrounded by the community.This could be your perfect dream home!!!
Location
State OH
County Delaware
Community The Estates Of Glen Oak
Area 0.37
Rooms
Basement Full
Dining Room Yes
Interior
Interior Features Central Vac, Dishwasher, Electric Dryer Hookup, Gas Range, Microwave, Refrigerator
Cooling Central
Fireplaces Type One
Equipment Yes
Fireplace Yes
Exterior
Exterior Feature Hot Tub, Irrigation System, Patio
Parking Features Attached Garage
Garage Spaces 3.0
Garage Description 3.0
Total Parking Spaces 3
Garage Yes
Building
Architectural Style Split - 5 Level\+
Schools
High Schools Olentangy Lsd 2104 Del Co.
Others
Tax ID 318-240-28-008-000
Read Less
Want to know what your home might be worth? Contact us for a FREE valuation!

Our team is ready to help you sell your home for the highest possible price ASAP





