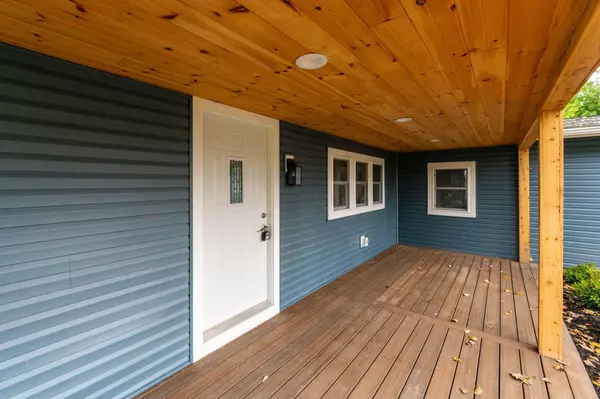$380,000
$399,900
5.0%For more information regarding the value of a property, please contact us for a free consultation.
5680 State Route 4 Richwood, OH 43344
3 Beds
2 Baths
1,920 SqFt
Key Details
Sold Price $380,000
Property Type Single Family Home
Sub Type Single Family Freestanding
Listing Status Sold
Purchase Type For Sale
Square Footage 1,920 sqft
Price per Sqft $197
MLS Listing ID 224029832
Sold Date 12/12/24
Style 1 Story
Bedrooms 3
Full Baths 2
HOA Y/N No
Originating Board Columbus and Central Ohio Regional MLS
Year Built 1974
Annual Tax Amount $3,008
Lot Size 5.000 Acres
Lot Dimensions 5.0
Property Description
Welcome to this beautifully remodeled ranch home nestled on 5 peaceful acres. This spacious 3-bed, 2-bath residence offers modern comforts with a touch of country living. Inside, you'll find a bright & airy open floor plan, featuring a beautifully tiled shower in the owner bath, and plenty of room for family & friends. The large kitchen has all new appliances (on order) and is perfect for entertaining. The living area invites relaxation with scenic views of your expansive property. Outside, the pole barn is ideal for housing livestock or transforming into your dream workshop. With ample space for gardening, hobby farming, or simply enjoying the great outdoors, this property provides rural tranquility & modern convenience.
Location
State OH
County Delaware
Area 5.0
Direction Intersection of State Route 4 and Hoskins Rd
Rooms
Basement Crawl
Dining Room Yes
Interior
Interior Features Dishwasher, Electric Range, Microwave, Refrigerator
Heating Electric, Forced Air
Cooling Central
Equipment Yes
Exterior
Exterior Feature Deck, Waste Tr/Sys, Well
Parking Features Attached Garage
Garage Spaces 2.0
Garage Description 2.0
Total Parking Spaces 2
Garage Yes
Building
Architectural Style 1 Story
Schools
High Schools Buckeye Valley Lsd 2102 Del Co.
Others
Tax ID 100-200-01-068-000
Acceptable Financing VA, Conventional
Listing Terms VA, Conventional
Read Less
Want to know what your home might be worth? Contact us for a FREE valuation!

Our team is ready to help you sell your home for the highest possible price ASAP





