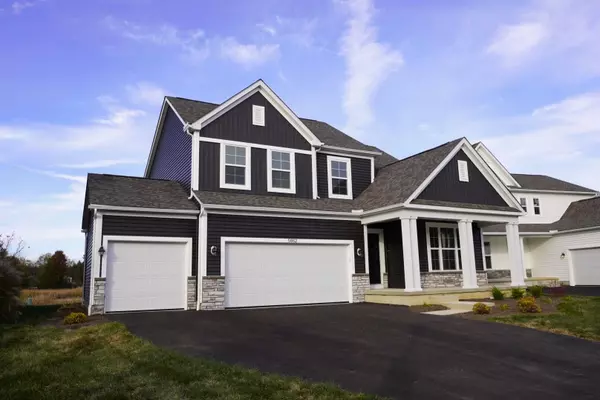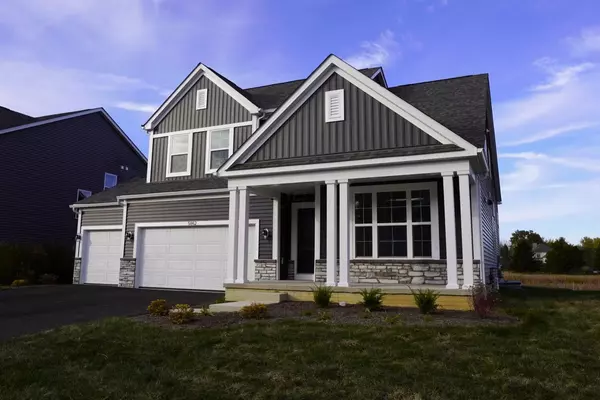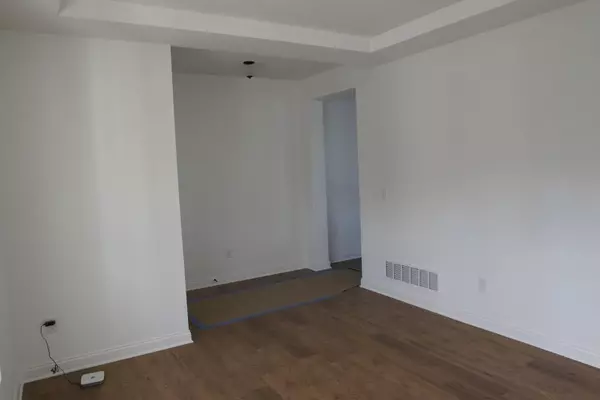$649,445
$649,445
For more information regarding the value of a property, please contact us for a free consultation.
5862 Cosley Ridge Drive Westerville, OH 43081
4 Beds
2.5 Baths
2,620 SqFt
Key Details
Sold Price $649,445
Property Type Single Family Home
Sub Type Single Family Freestanding
Listing Status Sold
Purchase Type For Sale
Square Footage 2,620 sqft
Price per Sqft $247
Subdivision Hoover Farms
MLS Listing ID 224037128
Sold Date 12/12/24
Style Split - 5 Level\+
Bedrooms 4
Full Baths 2
HOA Fees $35
HOA Y/N Yes
Originating Board Columbus and Central Ohio Regional MLS
Year Built 2024
Lot Size 8,276 Sqft
Lot Dimensions 0.19
Property Description
Welcome home to this beautiful 4-bedroom, 2.5-bathroom house located in the vibrant city of Westerville. This recently constructed property boasts a modern design with a spacious five-level split floorplan! Step through the front door to find a beautiful dining room. The kitchen and gathering room are completely open to one another. You'll love the island, abundance of cabinetry, and stainless steel appliances. The two-story great room features a wall of windows and stunning views! A finished lower level can be seen six steps down, with a full basement six more steps down! Six steps up from the great room will land you in the owner's suite, equipped with an en-suite bathroom, large walk-in closet, and vaulted ceilings! Six stairs up, you'll find a roomy loft and three secondary bedrooms.
Location
State OH
County Franklin
Community Hoover Farms
Area 0.19
Direction Take I-270 to St. Rt. 161 East. Drive east on 161 and take the Sunbury Road exit. Turn right on Sunbury road, heading north for approximately 1.5 miles and turn right on Central College Road. Take Central College road east to Lee Road and turn left heading north. The community will be approximately 1 mile north on the west side of Lee Road. If using GPS, use 7529 Lee Road, Westerville, OH 43081.
Rooms
Basement Full
Dining Room Yes
Interior
Interior Features Dishwasher, Gas Range, Microwave, Refrigerator
Heating Forced Air
Cooling Central
Fireplaces Type One, Direct Vent
Equipment Yes
Fireplace Yes
Exterior
Parking Features Attached Garage, Opener
Garage Spaces 3.0
Garage Description 3.0
Total Parking Spaces 3
Garage Yes
Building
Architectural Style Split - 5 Level\+
Schools
High Schools Westerville Csd 2514 Fra Co.
Others
Tax ID 600-300174
Acceptable Financing VA, FHA, Conventional
Listing Terms VA, FHA, Conventional
Read Less
Want to know what your home might be worth? Contact us for a FREE valuation!

Our team is ready to help you sell your home for the highest possible price ASAP





