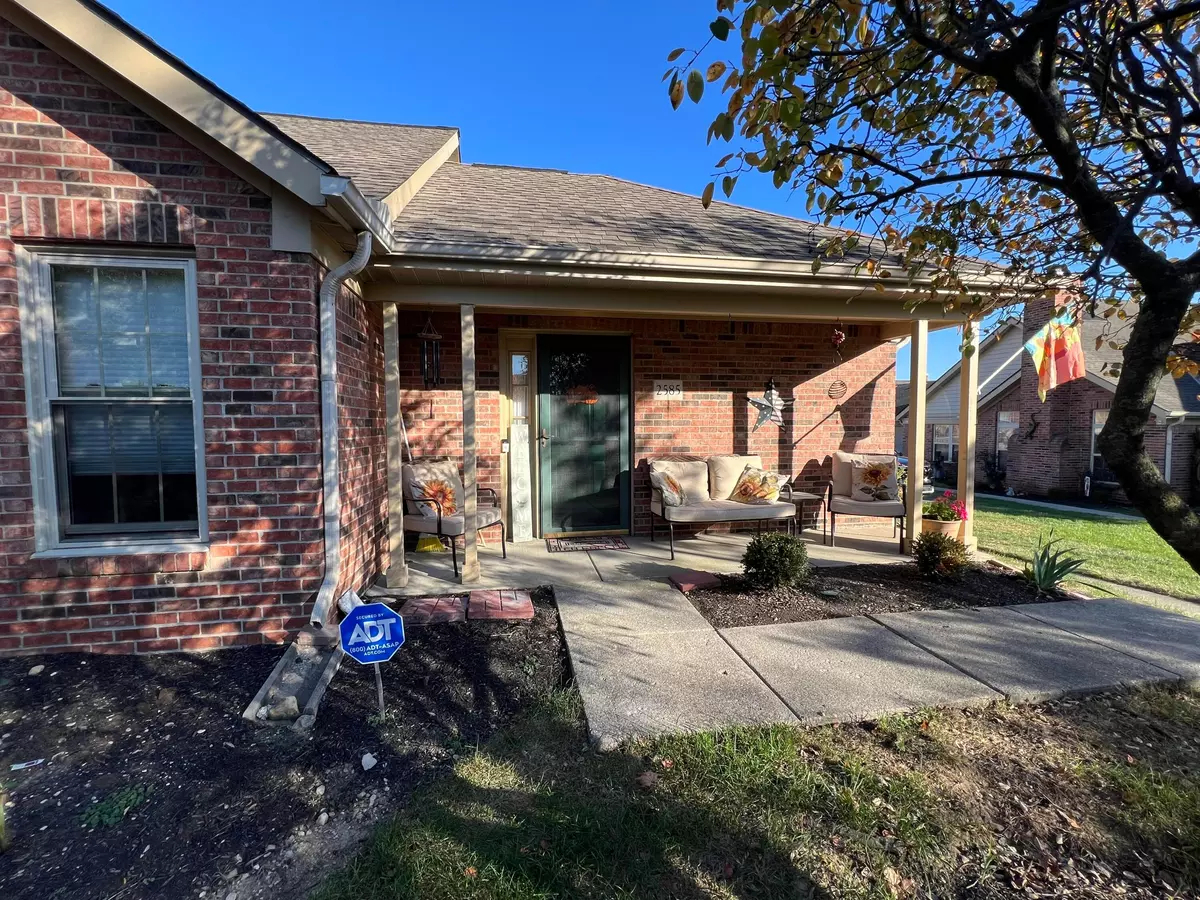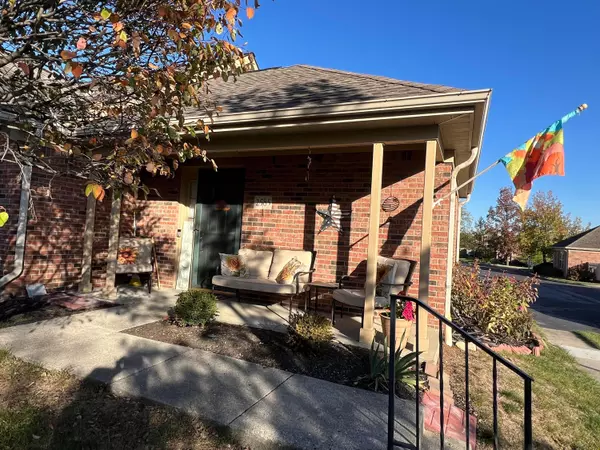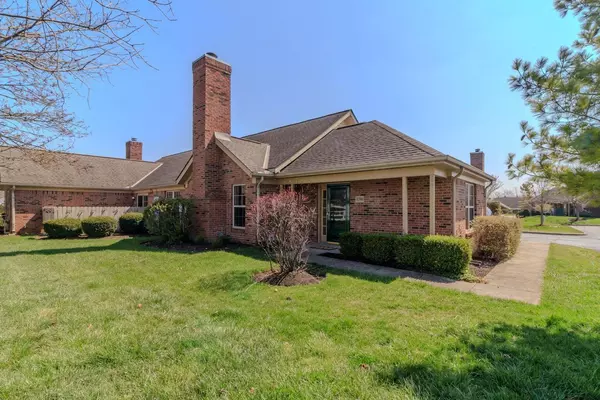$250,000
$255,000
2.0%For more information regarding the value of a property, please contact us for a free consultation.
2585 Pine Marsh Drive Grove City, OH 43123
2 Beds
2 Baths
1,257 SqFt
Key Details
Sold Price $250,000
Property Type Condo
Sub Type Condo Shared Wall
Listing Status Sold
Purchase Type For Sale
Square Footage 1,257 sqft
Price per Sqft $198
Subdivision Village At Pine Manor
MLS Listing ID 224035396
Sold Date 12/12/24
Style 1 Story
Bedrooms 2
Full Baths 2
HOA Fees $305
HOA Y/N Yes
Originating Board Columbus and Central Ohio Regional MLS
Year Built 1998
Annual Tax Amount $3,350
Lot Size 1,742 Sqft
Lot Dimensions 0.04
Property Description
This condo offers a fantastic location, with no rear neighbors for added privacy. It features numerous updates, including vinyl plank flooring, carpet, furnace, air conditioner, and hot water tank—all new in 2020. The patio roof was just replaced in 2023, and new blinds were added in 2024. The kitchen is equipped with BRAND NEW 2024 stainless steel appliances, and the home is immaculately maintained, ready for move-in! Enjoy the charming 3-season room for relaxation, or cozy up by the gas fireplace in the great room. The home offers 2 large bedrooms and 2 full bathrooms, including a master with a walk-in closet and private bath. The oversized 2.5-car garage provides plenty of storage space.
Situated in a private and convenient location, this home won't last long—don't wait!
Location
State OH
County Franklin
Community Village At Pine Manor
Area 0.04
Rooms
Dining Room Yes
Interior
Interior Features Dishwasher, Electric Dryer Hookup, Gas Range, Microwave, Refrigerator
Heating Forced Air
Cooling Central
Fireplaces Type One, Gas Log
Equipment No
Fireplace Yes
Exterior
Exterior Feature End Unit, Patio, Screen Porch
Parking Features Attached Garage, Opener
Garage Spaces 2.0
Garage Description 2.0
Total Parking Spaces 2
Garage Yes
Building
Architectural Style 1 Story
Schools
High Schools South Western Csd 2511 Fra Co.
Others
Tax ID 040-009992
Acceptable Financing Conventional
Listing Terms Conventional
Read Less
Want to know what your home might be worth? Contact us for a FREE valuation!

Our team is ready to help you sell your home for the highest possible price ASAP





