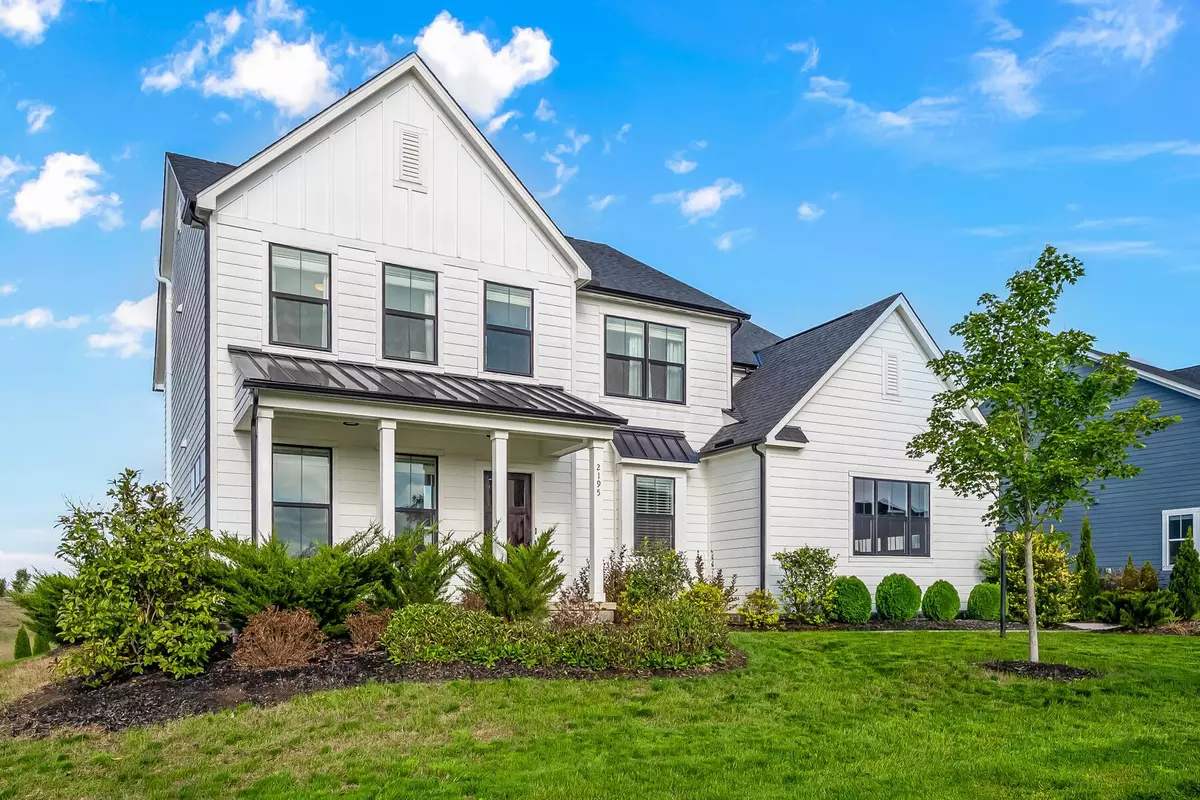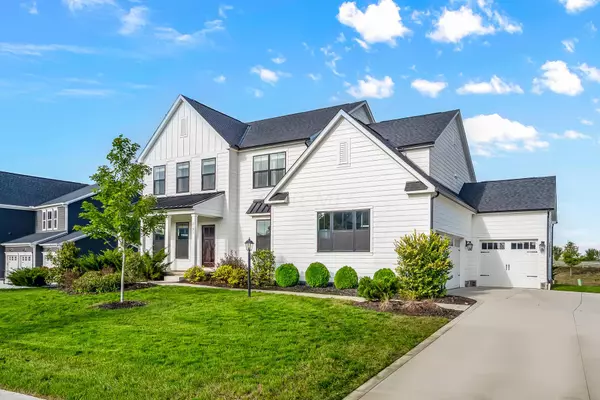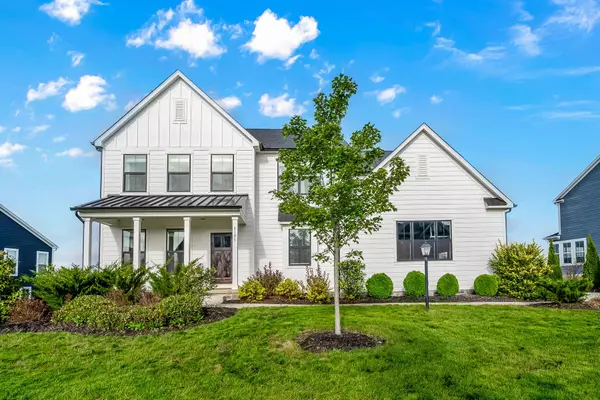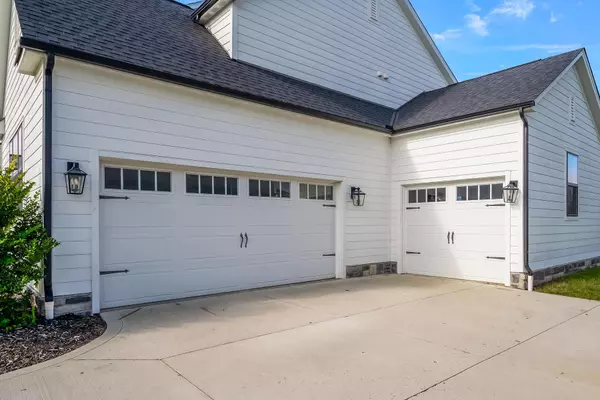$699,000
$699,000
For more information regarding the value of a property, please contact us for a free consultation.
2195 Gingerfield Way Sunbury, OH 43074
4 Beds
2.5 Baths
3,255 SqFt
Key Details
Sold Price $699,000
Property Type Single Family Home
Sub Type Single Family Freestanding
Listing Status Sold
Purchase Type For Sale
Square Footage 3,255 sqft
Price per Sqft $214
Subdivision Northstar
MLS Listing ID 224035370
Sold Date 12/12/24
Style Split - 5 Level\+
Bedrooms 4
Full Baths 2
HOA Fees $22/ann
HOA Y/N Yes
Originating Board Columbus and Central Ohio Regional MLS
Year Built 2019
Annual Tax Amount $10,876
Lot Size 0.310 Acres
Lot Dimensions 0.31
Property Description
BUYERS SHALL RECEIVE A 7K CREDIT FOR CLOSING COSTS and/or POINTS! 5 Level Split in the exclusive Northstar community situated on a premium lot w/ rolling hills just behind offering privacy. Experience character + beauty in this farmhouse elevation w/ a 3 car side load garage AND the peace of mind of newer construction in a resort style community. Entertainers will delight in the gourmet kitchen with oversized island opening to eat in space and two story great room centered around the floor to ceiling stone fireplace . First floor laundry, private den/home office. Large owner's suite with soaking tub and walk in tiled shower. 3 additional bedrooms w/oversized closets. Lower level game room is perfect for play AND relaxation. Radon system complete and playset stays!
Location
State OH
County Delaware
Community Northstar
Area 0.31
Direction GPS enabled.
Rooms
Basement Partial
Dining Room No
Interior
Interior Features Dishwasher, Gas Range, Microwave, Refrigerator
Heating Forced Air
Cooling Central
Fireplaces Type One, Gas Log
Equipment Yes
Fireplace Yes
Exterior
Parking Features Opener, Side Load
Garage Spaces 3.0
Garage Description 3.0
Total Parking Spaces 3
Building
Architectural Style Split - 5 Level\+
Schools
High Schools Big Walnut Lsd 2101 Del Co.
Others
Tax ID 517-400-06-017-000
Acceptable Financing VA, Conventional
Listing Terms VA, Conventional
Read Less
Want to know what your home might be worth? Contact us for a FREE valuation!

Our team is ready to help you sell your home for the highest possible price ASAP





