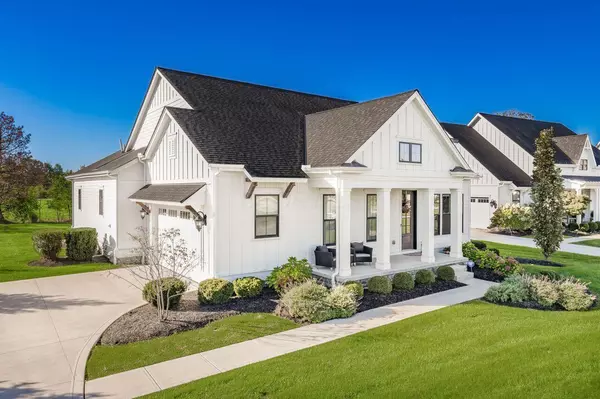$730,000
$749,900
2.7%For more information regarding the value of a property, please contact us for a free consultation.
7205 Craigens Court Plain City, OH 43064
3 Beds
3 Baths
2,002 SqFt
Key Details
Sold Price $730,000
Property Type Single Family Home
Sub Type Single Family Freestanding
Listing Status Sold
Purchase Type For Sale
Square Footage 2,002 sqft
Price per Sqft $364
Subdivision Jerome Village Brittonwood
MLS Listing ID 224036068
Sold Date 12/09/24
Style 1 Story
Bedrooms 3
Full Baths 3
HOA Fees $150
HOA Y/N Yes
Originating Board Columbus and Central Ohio Regional MLS
Year Built 2018
Annual Tax Amount $14,135
Lot Size 0.340 Acres
Lot Dimensions 0.34
Property Description
This meticulously crafted Bob Webb home in Jerome Village / Brittonwood features numerous upgrades, hardwood flooring and soaring ceilings. Fabulous great room, dining area & gourmet kitchen makes the perfect area to enjoy the fireplace and entertain. The infamous Bob Webb ''Messy Kitchen'' has the ideal setting for your coffee bar. First floor owner suite features a spa like feel with spacious walk in shower. Walk in closet has prof built ins with access to the laundry area. Lower level features a bedroom and Family room with lots of natural light from egress windows. No lack of storage with the huge unfinished area. Fall is the perfect time to enjoy the covered patio with access from both the Owner's Bedroom and Great room. Enjoy the club house and all its amenities and Trails
Location
State OH
County Union
Community Jerome Village Brittonwood
Area 0.34
Direction Jerome rd north to Craigens Ct turn w on Craigens
Rooms
Basement Egress Window(s), Full
Dining Room Yes
Interior
Interior Features Dishwasher, Electric Dryer Hookup, Gas Range, Gas Water Heater, Microwave, Refrigerator
Cooling Central
Fireplaces Type Direct Vent
Equipment Yes
Fireplace Yes
Exterior
Exterior Feature Irrigation System, Patio
Parking Features Attached Garage
Garage Spaces 2.0
Garage Description 2.0
Total Parking Spaces 2
Garage Yes
Building
Architectural Style 1 Story
Schools
High Schools Dublin Csd 2513 Fra Co.
Others
Tax ID 17-0012051-0030
Acceptable Financing VA, FHA, Conventional
Listing Terms VA, FHA, Conventional
Read Less
Want to know what your home might be worth? Contact us for a FREE valuation!

Our team is ready to help you sell your home for the highest possible price ASAP




