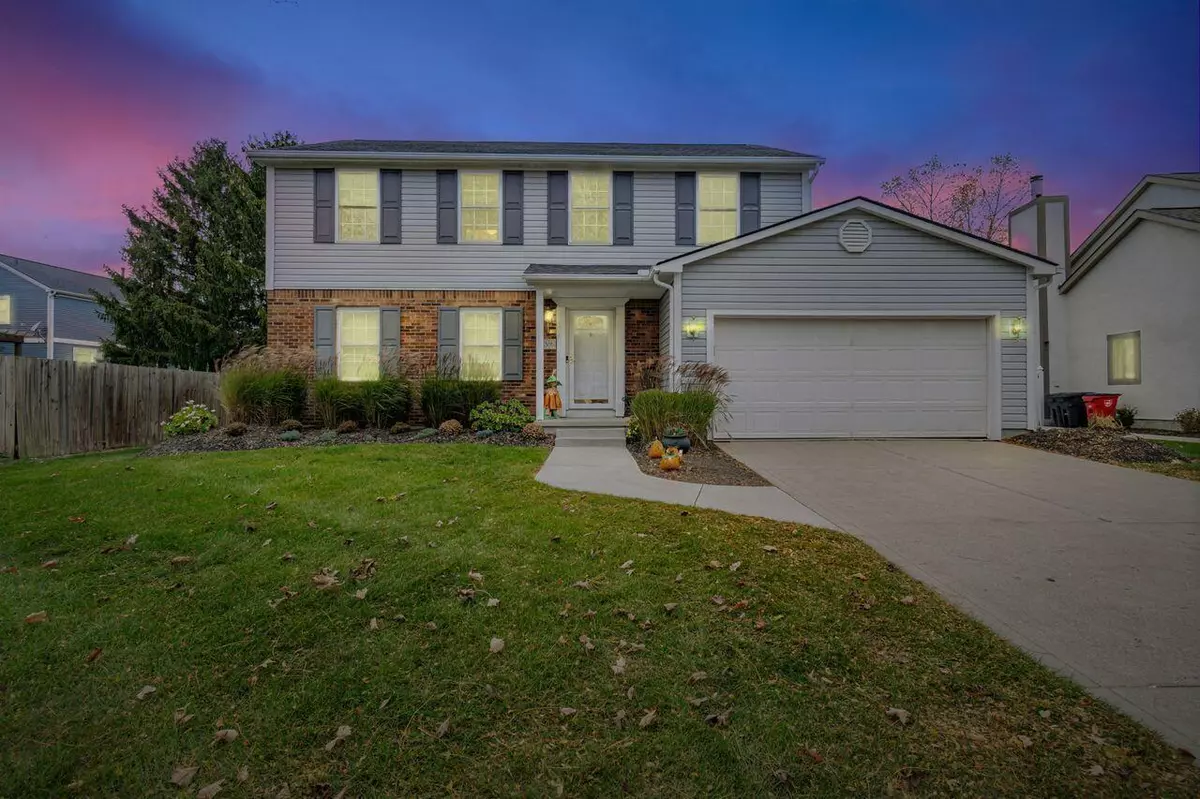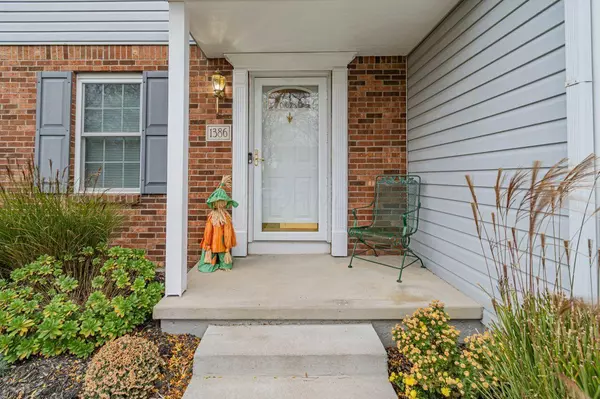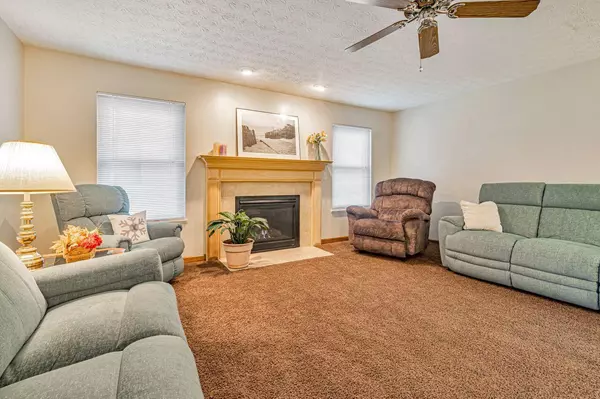$425,000
$429,900
1.1%For more information regarding the value of a property, please contact us for a free consultation.
1386 River Trail Drive Grove City, OH 43123
5 Beds
3.5 Baths
2,280 SqFt
Key Details
Sold Price $425,000
Property Type Single Family Home
Sub Type Single Family Freestanding
Listing Status Sold
Purchase Type For Sale
Square Footage 2,280 sqft
Price per Sqft $186
Subdivision Indian Trails
MLS Listing ID 224039082
Sold Date 12/06/24
Style 2 Story
Bedrooms 5
Full Baths 3
HOA Y/N No
Originating Board Columbus and Central Ohio Regional MLS
Year Built 1992
Annual Tax Amount $4,990
Lot Size 8,712 Sqft
Lot Dimensions 0.2
Property Description
Wonderfully unique home in Indian Trails. First floor owners suite with two closets, ensuite bath with large shower & linen storage. 1st flr Laundry. Renovated kitchen has entertainment bar with seating, space for any size dining room table, and storage. Comfy great room with Gas fireplace.Vaulted ceiling in 2nd level owners suite with walk in closet and separate WC with shower. Throw in a 3 Season room to relax and enjoy the half court basketball games in your own backyard and this is quite the find!! Freshly painted & immaculately cleaned, a true 5 bedroom, 3.5 bath house is ready to move right in.2 car garage with concrete drive add to its appeal. Basement offers concrete crawl storage and additional laundry hookup and is ready for your custom touch. great home to host the holidays in!
Location
State OH
County Franklin
Community Indian Trails
Area 0.2
Rooms
Dining Room Yes
Interior
Interior Features Dishwasher, Electric Range, Microwave, Refrigerator
Heating Forced Air
Cooling Central
Fireplaces Type One, Gas Log
Equipment No
Fireplace Yes
Exterior
Exterior Feature Patio, Storage Shed
Parking Features Attached Garage, Opener
Garage Spaces 2.0
Garage Description 2.0
Total Parking Spaces 2
Garage Yes
Building
Architectural Style 2 Story
Schools
High Schools South Western Csd 2511 Fra Co.
Others
Tax ID 040-007544
Acceptable Financing VA, FHA, Conventional
Listing Terms VA, FHA, Conventional
Read Less
Want to know what your home might be worth? Contact us for a FREE valuation!

Our team is ready to help you sell your home for the highest possible price ASAP





