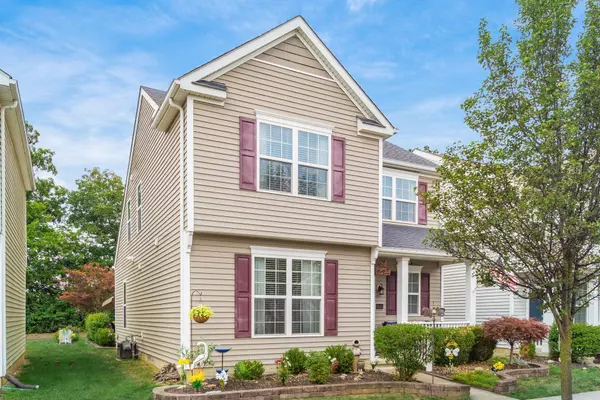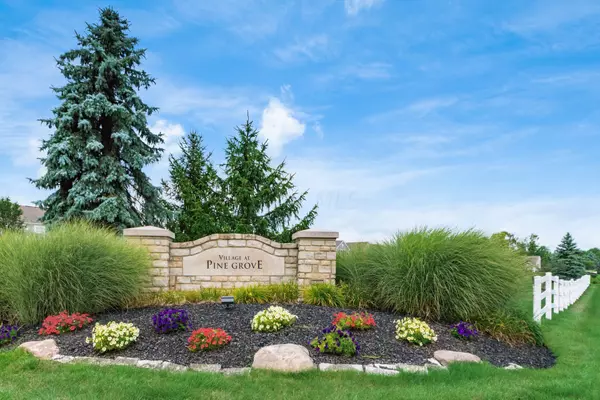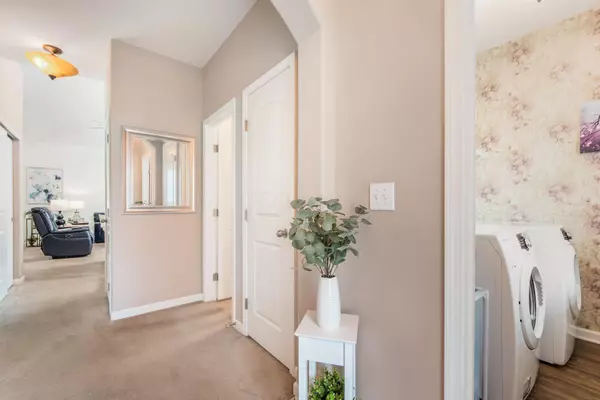$315,000
$320,000
1.6%For more information regarding the value of a property, please contact us for a free consultation.
2507 Snowtip Lane Grove City, OH 43123
3 Beds
2.5 Baths
1,737 SqFt
Key Details
Sold Price $315,000
Property Type Single Family Home
Sub Type Single Family Freestanding
Listing Status Sold
Purchase Type For Sale
Square Footage 1,737 sqft
Price per Sqft $181
Subdivision Village At Pine Grove
MLS Listing ID 224026158
Sold Date 12/06/24
Style 2 Story
Bedrooms 3
Full Baths 2
HOA Fees $80
HOA Y/N Yes
Originating Board Columbus and Central Ohio Regional MLS
Year Built 2012
Annual Tax Amount $4,047
Lot Size 3,484 Sqft
Lot Dimensions 0.08
Property Description
NOW EVEN A BETTER DEAL!! Cols Taxes/Utilities! Thousand of dollars worth of patio/porch furniture Included. Beautifully updated home in desirable neighborhood w/upscale entrances, walking paths, playground & large pond! Plenty of privacy in tree-lined back yard w/stamped concrete patio & remote controlled Sunsetter awning.Gorgeous granite and stainless steel kitchen with wood look LVT flooring!Open floor plan with 9' ceilings and 2-story great room with gas fireplace & loft! 1st floor primary suite with trey ceiling, luxury bath & large walk-in closet! The upper level features two bedrooms w/walk-in closets, full bath, & loft! Upgraded lighting/clg fans, front & storm doors, plumbing fixtures, sinks, appliances, window blinds, 90+ HVAC,Leaf Filter gutters w/lifetime warranty.
Location
State OH
County Franklin
Community Village At Pine Grove
Area 0.08
Rooms
Dining Room Yes
Interior
Interior Features Dishwasher, Electric Dryer Hookup, Electric Range, Electric Water Heater, Microwave, Refrigerator
Heating Forced Air
Cooling Central
Fireplaces Type One, Gas Log
Equipment No
Fireplace Yes
Exterior
Exterior Feature Patio
Parking Features Attached Garage, Opener
Garage Spaces 2.0
Garage Description 2.0
Total Parking Spaces 2
Garage Yes
Building
Lot Description Pond
Architectural Style 2 Story
Schools
High Schools Columbus Csd 2503 Fra Co.
Others
Tax ID 010-278045
Acceptable Financing VA, FHA, Conventional
Listing Terms VA, FHA, Conventional
Read Less
Want to know what your home might be worth? Contact us for a FREE valuation!

Our team is ready to help you sell your home for the highest possible price ASAP





