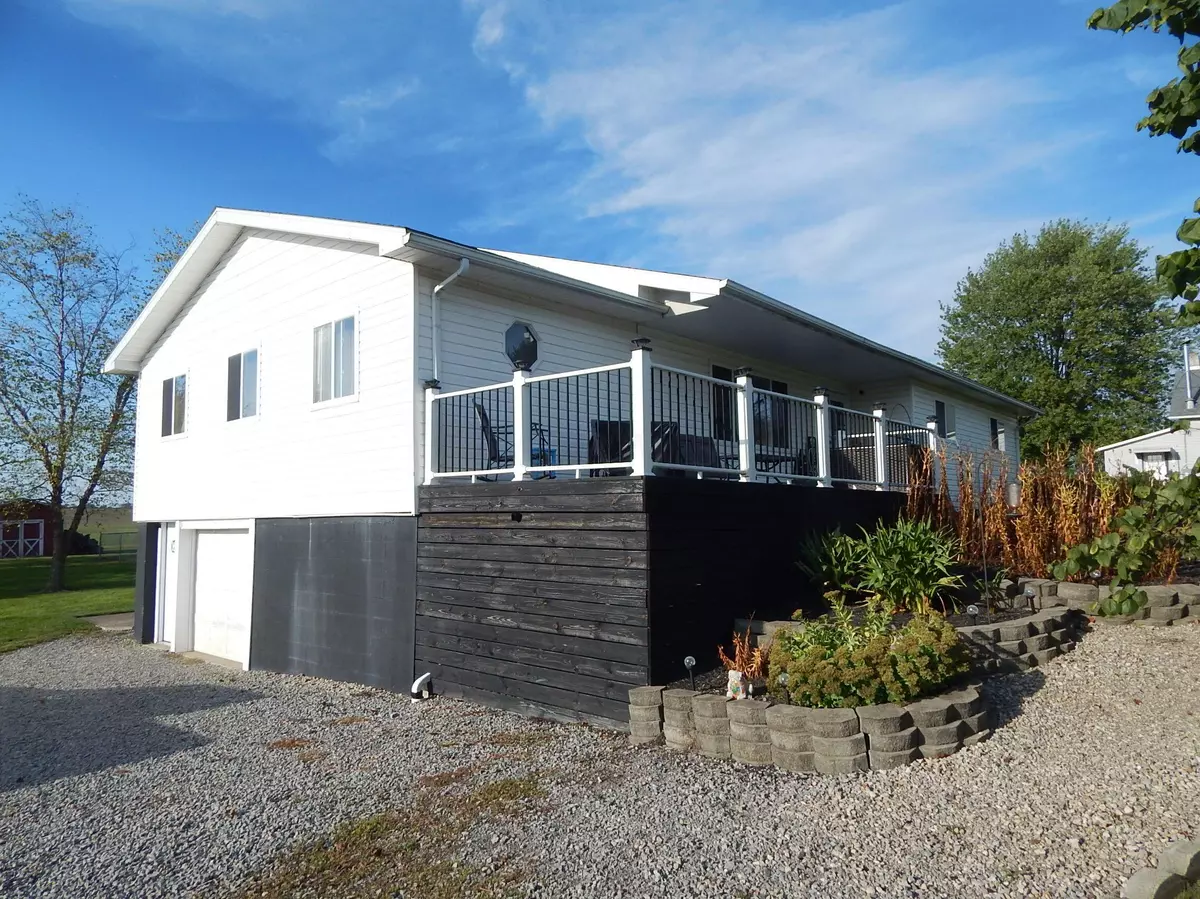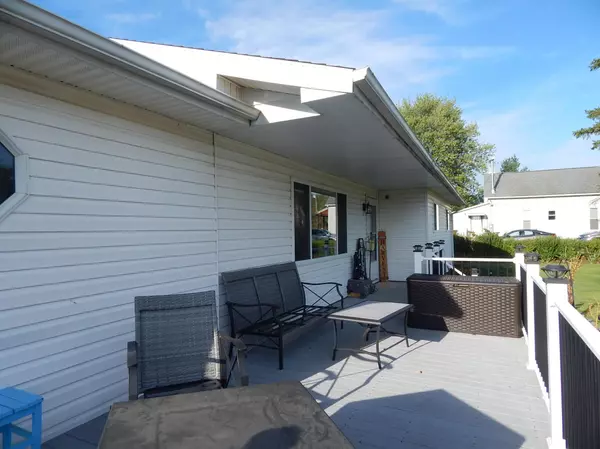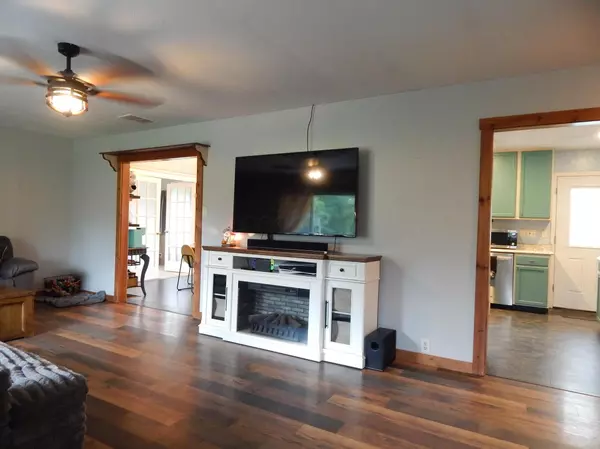$305,000
$305,000
For more information regarding the value of a property, please contact us for a free consultation.
12031 Columbus Street Middleburg, OH 43336
5 Beds
2 Baths
1,656 SqFt
Key Details
Sold Price $305,000
Property Type Single Family Home
Sub Type Single Family Freestanding
Listing Status Sold
Purchase Type For Sale
Square Footage 1,656 sqft
Price per Sqft $184
MLS Listing ID 224034824
Sold Date 12/06/24
Style 1 Story
Bedrooms 5
Full Baths 2
HOA Y/N No
Originating Board Columbus and Central Ohio Regional MLS
Year Built 1973
Annual Tax Amount $2,474
Lot Size 0.650 Acres
Lot Dimensions 0.65
Property Description
Updated ranch! Spacious home has a living room, large kitchen with dining space, 4 bedrooms and one bath all on the main level plus a bedroom suite and laundry room in the lower level. The updated kitchen features lots of cabinetry and counter space. Outdoors enjoy two large decks - one on the front and one overlooking the fenced-in backyard. There is a storage shed, firepit area, and plenty of off-street parking. The basement also has a storage/mechanical room, workshop plus an attached garage. Conveniently located with easy access to US 33. All the kitchen appliances were updated in 2017, furnace and central air installed in 2020, water softener replaced in 2019, flooring throughout updated between 2017 and 2024, new insulation in 2022 and the roof updated in 2012.
Location
State OH
County Logan
Area 0.65
Direction Co Rd 153 into Middleburg becomes Columbus Street - located at the corner of Western Street.
Rooms
Basement Full, Walkout
Dining Room No
Interior
Interior Features Dishwasher, Electric Range, Electric Water Heater, Microwave, Refrigerator
Heating Baseboard, Electric, Forced Air, Propane
Cooling Central
Equipment Yes
Exterior
Exterior Feature Deck, Fenced Yard, Patio, Storage Shed, Waste Tr/Sys, Well
Parking Features Attached Garage, 2 Off Street
Garage Spaces 1.0
Garage Description 1.0
Total Parking Spaces 1
Garage Yes
Building
Architectural Style 1 Story
Schools
High Schools Benjamin Logan Lsd 4602 Log Co.
Others
Tax ID 53-126-20-03-001-000
Acceptable Financing VA, USDA, FHA, Conventional
Listing Terms VA, USDA, FHA, Conventional
Read Less
Want to know what your home might be worth? Contact us for a FREE valuation!

Our team is ready to help you sell your home for the highest possible price ASAP





