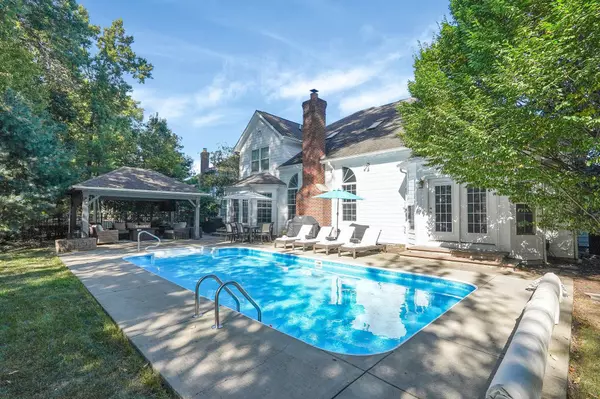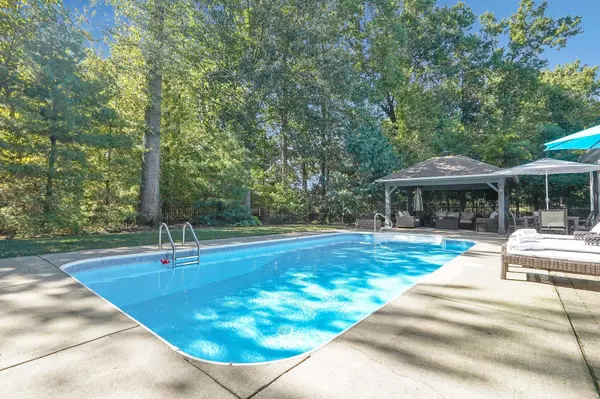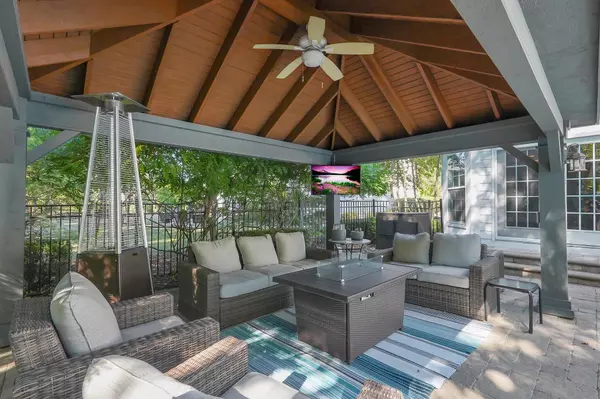$877,000
$838,800
4.6%For more information regarding the value of a property, please contact us for a free consultation.
8558 Northbluff Lane Powell, OH 43065
5 Beds
4.5 Baths
3,694 SqFt
Key Details
Sold Price $877,000
Property Type Single Family Home
Sub Type Single Family Freestanding
Listing Status Sold
Purchase Type For Sale
Square Footage 3,694 sqft
Price per Sqft $237
Subdivision Golf Village, Reserve At Golf Village
MLS Listing ID 224038283
Sold Date 12/06/24
Style 2 Story
Bedrooms 5
Full Baths 4
HOA Fees $41
HOA Y/N Yes
Originating Board Columbus and Central Ohio Regional MLS
Year Built 2003
Annual Tax Amount $15,544
Lot Size 0.350 Acres
Lot Dimensions 0.35
Property Description
A beautifully updated 4-5 bdrm home offers the perfect blend of comfort and luxury. Enter through a soaring 2 story entry into an inviting open floor plan w/ updated Hardwood flooring that flows seamlessly throughout the main level. The gourmet kitchen boasts modern appliances, stylish cabinetry, updated Quartz Counters & plenty of counter space, making it a chef's dream. The 1st-floor primary suite w/ a beautifully renovated ensuite bathroom, provides convenience & privacy. Step outside to a gorgeous inground pool surrounded by a meticulously maintained fenced yard, perfect for summer gatherings or tranquil evenings. This home is situated on a private wooded golf course lot within walking distance of Kinsale Golf & Fitness Club, and a short drive to shopping and dining in Powell.
Location
State OH
County Delaware
Community Golf Village, Reserve At Golf Village
Area 0.35
Direction Right off Sawmill Pkway going notrh onto Trail Lake Dr. Go to Northbluff turn Left.
Rooms
Basement Partial
Dining Room Yes
Interior
Interior Features Dishwasher, Electric Dryer Hookup, Garden/Soak Tub, Gas Range, Gas Water Heater, Microwave, Refrigerator
Heating Forced Air
Cooling Central
Fireplaces Type One, Gas Log
Equipment Yes
Fireplace Yes
Exterior
Exterior Feature Fenced Yard, Irrigation System, Patio
Parking Features Side Load
Garage Spaces 3.0
Garage Description 3.0
Pool Inground Pool
Total Parking Spaces 3
Building
Lot Description Golf CRS Lot, Wooded
Architectural Style 2 Story
Schools
High Schools Olentangy Lsd 2104 Del Co.
Others
Tax ID 319-311-04-006-000
Acceptable Financing Conventional
Listing Terms Conventional
Read Less
Want to know what your home might be worth? Contact us for a FREE valuation!

Our team is ready to help you sell your home for the highest possible price ASAP





