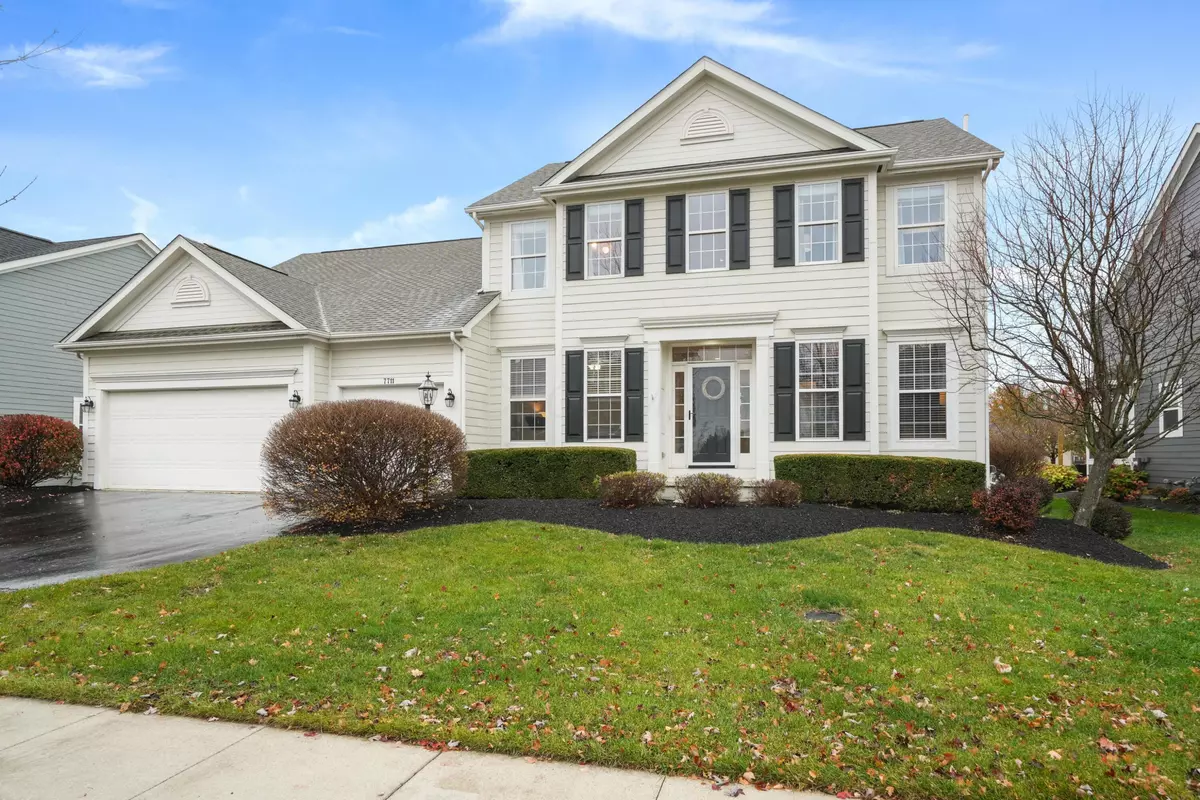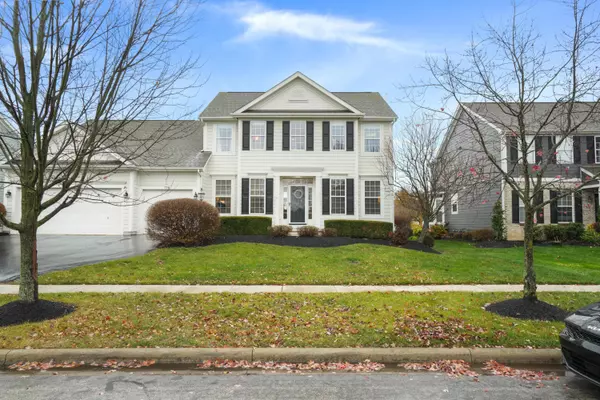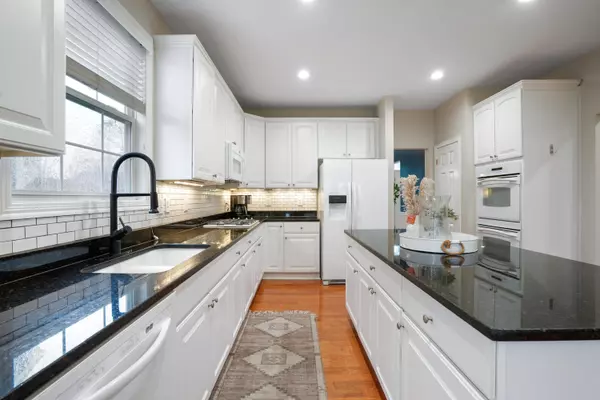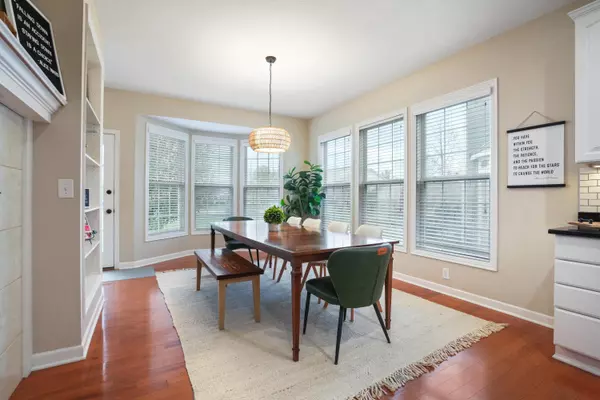$675,000
$634,900
6.3%For more information regarding the value of a property, please contact us for a free consultation.
7711 Spring Garden Lane Powell, OH 43065
5 Beds
3 Baths
3,504 SqFt
Key Details
Sold Price $675,000
Property Type Single Family Home
Sub Type Single Family Freestanding
Listing Status Sold
Purchase Type For Sale
Square Footage 3,504 sqft
Price per Sqft $192
Subdivision Golf Village
MLS Listing ID 224040600
Sold Date 12/04/24
Style 2 Story
Bedrooms 5
Full Baths 3
HOA Fees $42
HOA Y/N Yes
Originating Board Columbus and Central Ohio Regional MLS
Year Built 2005
Annual Tax Amount $11,184
Lot Size 0.260 Acres
Lot Dimensions 0.26
Property Description
Welcome Home to the Heart of Golf Village.Don't miss out on this spacious 5 bed 3 bath in Olentangy Liberty. The floor plan boasts 2 first floor primary suites, vaulted ceilings, the kitchen is an entertainers dream just in time for the holidays with space for all your family AND friends! Second floor has a large bonus room, 3 good size bedrooms with new carpet and paint. This lot backs up to a cul de sac creating a serene setting that includes a beautiful paver patio and large backyard for relaxing on summer nights. Walking distance to Kinsale GCC and Pool, Minutes to downtown Powell, schools, dining,and shopping. Roof, Furnace, A/C all new in last 4 years, updated lighting, professional landscape. **Open house Sunday 11/17 2-4p.m.
Home is Agent Owned
Location
State OH
County Delaware
Community Golf Village
Area 0.26
Direction Use GPS
Rooms
Basement Full
Dining Room Yes
Interior
Interior Features Dishwasher, Microwave, Refrigerator
Cooling Central
Fireplaces Type One, Gas Log
Equipment Yes
Fireplace Yes
Exterior
Exterior Feature Invisible Fence, Irrigation System, Patio
Parking Features Attached Garage, Opener
Garage Spaces 3.0
Garage Description 3.0
Total Parking Spaces 3
Garage Yes
Building
Architectural Style 2 Story
Schools
High Schools Olentangy Lsd 2104 Del Co.
Others
Tax ID 319-240-19-022-000
Acceptable Financing VA, FHA, Conventional
Listing Terms VA, FHA, Conventional
Read Less
Want to know what your home might be worth? Contact us for a FREE valuation!

Our team is ready to help you sell your home for the highest possible price ASAP





