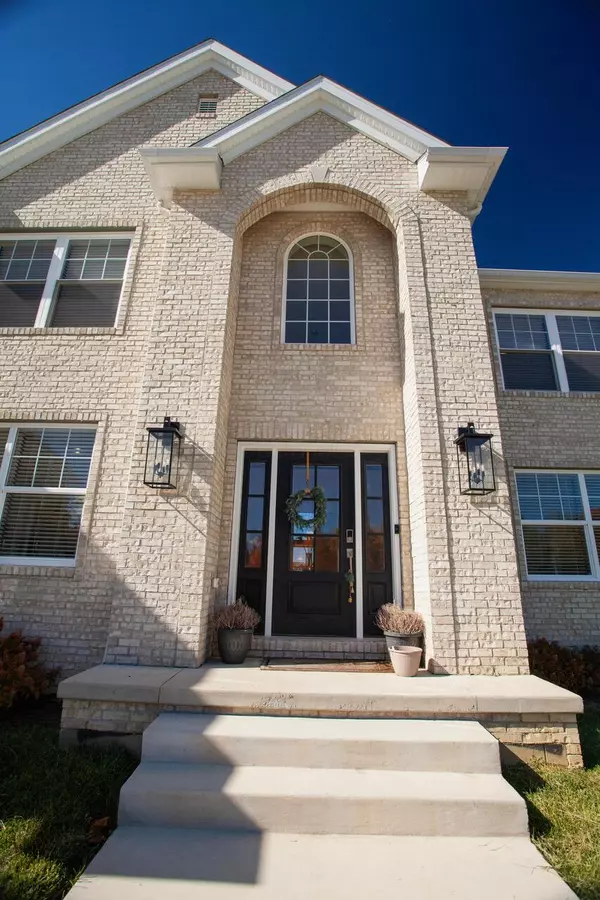$885,000
$899,000
1.6%For more information regarding the value of a property, please contact us for a free consultation.
1640 Rome Corners Road Galena, OH 43021
5 Beds
3.5 Baths
3,408 SqFt
Key Details
Sold Price $885,000
Property Type Single Family Home
Sub Type Single Family Freestanding
Listing Status Sold
Purchase Type For Sale
Square Footage 3,408 sqft
Price per Sqft $259
MLS Listing ID 224038082
Sold Date 12/04/24
Style Split - 5 Level\+
Bedrooms 5
Full Baths 3
HOA Y/N No
Originating Board Columbus and Central Ohio Regional MLS
Year Built 2022
Annual Tax Amount $10,528
Lot Size 2.330 Acres
Lot Dimensions 2.33
Property Description
Welcome to this stunning Shea McGee-inspired home on 2.3 acres. Built in 2022, this exquisite 5-bedroom, 4-bathroom home combines modern elegance with thoughtful design. Step into the heart of the home, where a gourmet kitchen awaits. Featuring an Italian iLve stove, double dishwashers, and a double Fisher Paykel fridge. The West Elm kitchen light fixtures and Rejuvenation cabinet knobs offer style and sophistication. This property also includes a spacious mother-in-law suite, complete with its own living room, full kitchen, and full bathroom. Relax in the large primary bathroom and closet with marble shower. This property is not just a home; it's a lifestyle. Enjoy expansive outdoor space perfect for entertaining, gardening, with 8000sqft driveway. Make this home yours today.
Location
State OH
County Delaware
Area 2.33
Direction GPS
Rooms
Basement Full
Dining Room Yes
Interior
Interior Features Dishwasher, Gas Range, Microwave, Refrigerator
Heating Forced Air
Cooling Central
Fireplaces Type One
Equipment Yes
Fireplace Yes
Exterior
Exterior Feature Patio
Parking Features Attached Garage, Opener, Side Load
Garage Spaces 2.0
Garage Description 2.0
Total Parking Spaces 2
Garage Yes
Building
Architectural Style Split - 5 Level\+
Schools
High Schools Big Walnut Lsd 2101 Del Co.
Others
Tax ID 417-310-03-014-004
Acceptable Financing Conventional
Listing Terms Conventional
Read Less
Want to know what your home might be worth? Contact us for a FREE valuation!

Our team is ready to help you sell your home for the highest possible price ASAP





