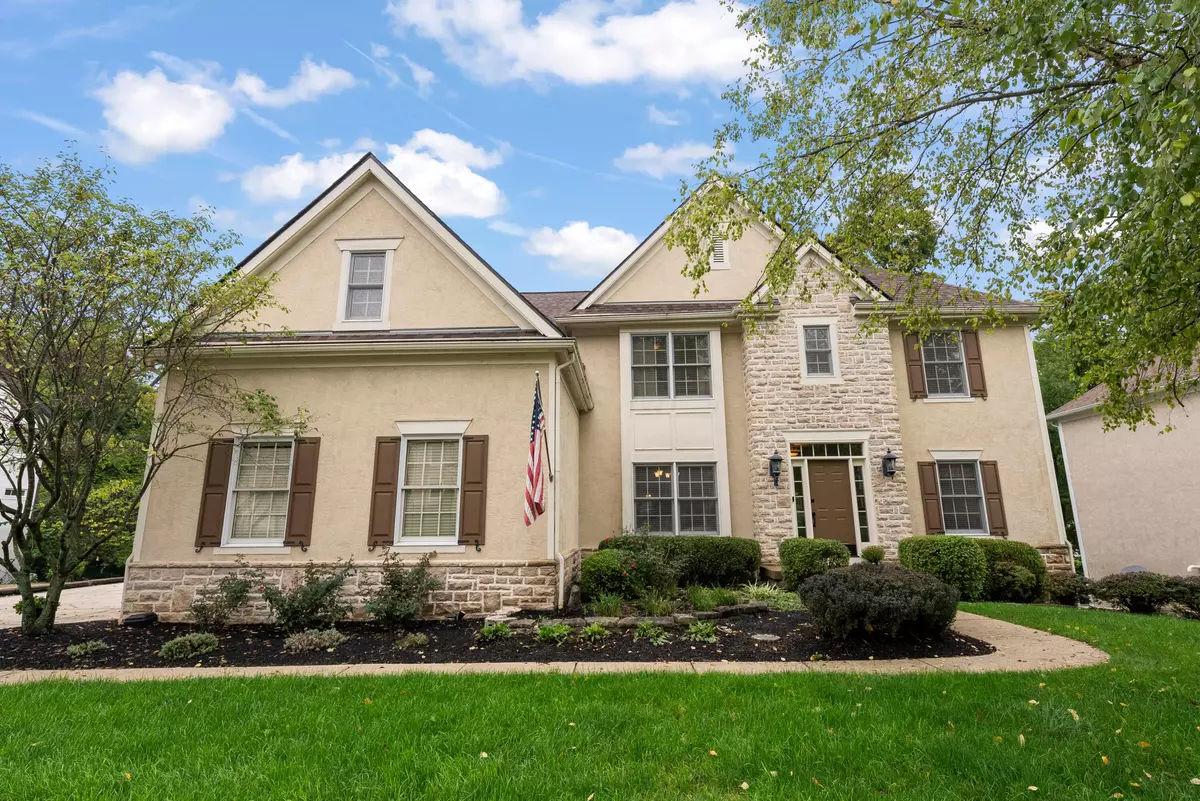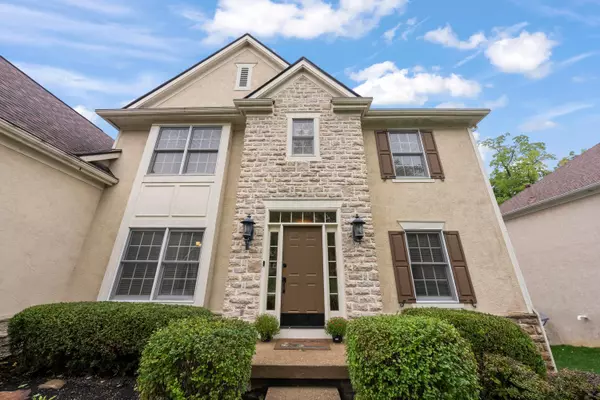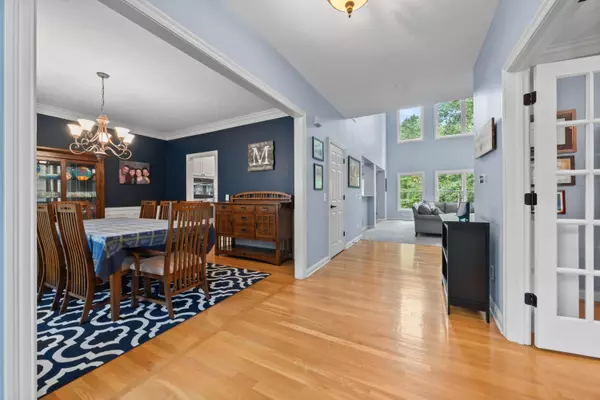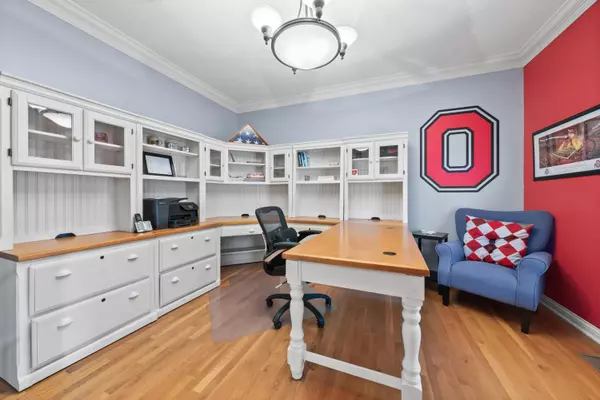$763,198
$749,000
1.9%For more information regarding the value of a property, please contact us for a free consultation.
2917 Laura Place Lewis Center, OH 43035
5 Beds
4.5 Baths
3,417 SqFt
Key Details
Sold Price $763,198
Property Type Single Family Home
Sub Type Single Family Freestanding
Listing Status Sold
Purchase Type For Sale
Square Footage 3,417 sqft
Price per Sqft $223
Subdivision The Estates Of Walker Wood
MLS Listing ID 224035164
Sold Date 12/02/24
Style 2 Story
Bedrooms 5
Full Baths 4
HOA Fees $20
HOA Y/N Yes
Originating Board Columbus and Central Ohio Regional MLS
Year Built 2001
Annual Tax Amount $12,406
Lot Size 0.400 Acres
Lot Dimensions 0.4
Property Description
Discover this stunning home on a private, wooded lot in The Estate of Walker Wood. Designed for both elegance and comfort, the entry features a large dining room, and a cozy home office. The spacious, updated kitchen overlooks a large, vaulted family room w/ wood-burning fire. Eating space off kitchen and large laundry room incl work desk and utility tub plus extra storage. The primary bedroom two walk-in closets, incl. one you need to see to believe. The walkout basement offers two expansive entertainment areas, the 5th bedroom, a wet bar with a full refrigerator, and a wine cellar/ bourbon room. Entertain outdoors on the deck, patio w/ fire pit, or the 3-season room. 3-car side-load garage provides excellent storage. New roof ('23) and brand-new HVAC in 2024.
Location
State OH
County Delaware
Community The Estates Of Walker Wood
Area 0.4
Direction From E. Powell Rd, turn North on Walker Wood Blvd. Laura Place is the first right
Rooms
Basement Full, Walkout
Dining Room Yes
Interior
Interior Features Dishwasher, Electric Dryer Hookup, Garden/Soak Tub, Gas Range, Microwave, Refrigerator, Security System
Heating Forced Air
Cooling Central
Fireplaces Type One, Log Woodburning
Equipment Yes
Fireplace Yes
Exterior
Exterior Feature Deck, Irrigation System, Patio, Screen Porch
Parking Features Attached Garage, Side Load
Garage Spaces 3.0
Garage Description 3.0
Total Parking Spaces 3
Garage Yes
Building
Lot Description Wooded
Architectural Style 2 Story
Schools
High Schools Olentangy Lsd 2104 Del Co.
Others
Tax ID 318-424-09-015-000
Read Less
Want to know what your home might be worth? Contact us for a FREE valuation!

Our team is ready to help you sell your home for the highest possible price ASAP





