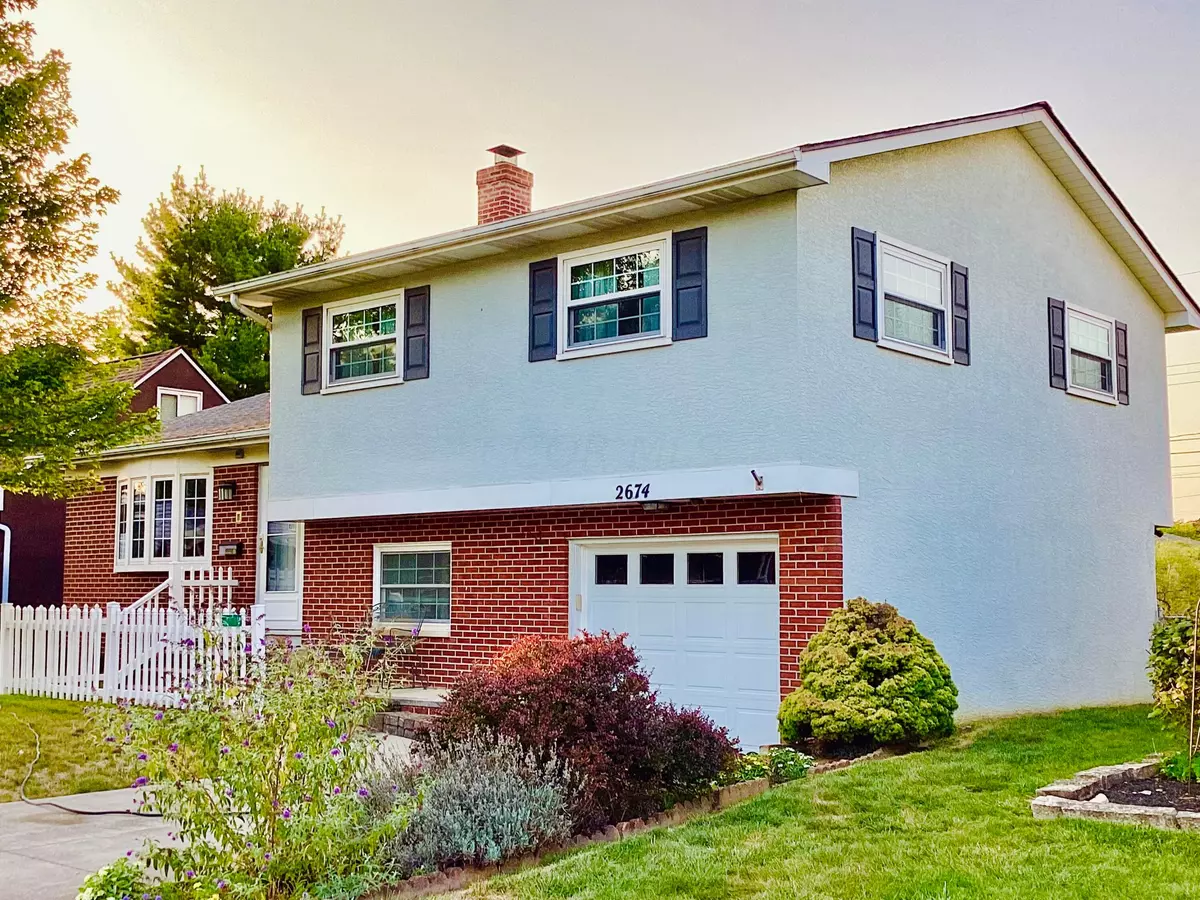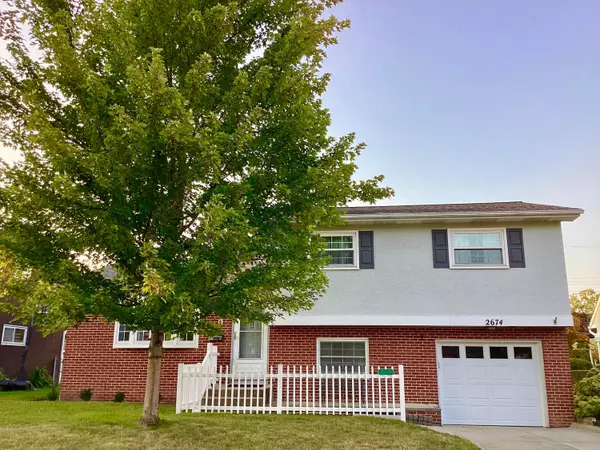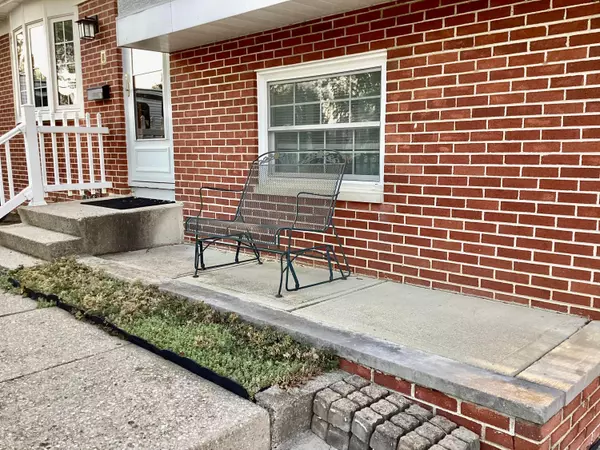$285,000
$295,000
3.4%For more information regarding the value of a property, please contact us for a free consultation.
2674 Eugene Avenue Grove City, OH 43123
4 Beds
1.5 Baths
1,536 SqFt
Key Details
Sold Price $285,000
Property Type Single Family Home
Sub Type Single Family Freestanding
Listing Status Sold
Purchase Type For Sale
Square Footage 1,536 sqft
Price per Sqft $185
Subdivision Grove City Heights
MLS Listing ID 224030007
Sold Date 11/27/24
Style Split - 4 Level
Bedrooms 4
Full Baths 1
HOA Y/N No
Originating Board Columbus and Central Ohio Regional MLS
Year Built 1961
Annual Tax Amount $3,300
Lot Size 7,405 Sqft
Lot Dimensions 0.17
Property Description
Rare opportunity to own a four level split in desirable Grove City Heights!
Impressive low maintenance brick/stucco exterior has been recently painted. Living room features a bay window perfect for the plant lover. Remodeled eat-in kitchen has solid wood cabinets, vinyl flooring & appliances stay. Comfortable family room has easy access to half bath. Generously sized bedrooms with huge closet in owners bedroom. Main bath is nicely appointed.
Replacement windows add to the energy efficiency of the home. Roof, furnace/AC and hot water tank replaced in the past 6 -8 years. Deep garage has storage area, opener & newer access, storm & garage doors in ''22. Fully fenced yard-walkable neighborhood. Concrete driveway. Easy access to all Grove City events and amenities.
Location
State OH
County Franklin
Community Grove City Heights
Area 0.17
Direction Take Knapp Dr to Eugene Ave
Rooms
Basement Partial
Dining Room No
Interior
Interior Features Electric Range, Gas Water Heater, Humidifier, Microwave, Refrigerator
Heating Forced Air
Cooling Central
Equipment Yes
Exterior
Exterior Feature Fenced Yard, Patio, Storage Shed
Parking Features Attached Garage, Opener
Garage Spaces 1.0
Garage Description 1.0
Total Parking Spaces 1
Garage Yes
Building
Architectural Style Split - 4 Level
Schools
High Schools South Western Csd 2511 Fra Co.
Others
Tax ID 040-002406
Acceptable Financing VA, FHA, Conventional
Listing Terms VA, FHA, Conventional
Read Less
Want to know what your home might be worth? Contact us for a FREE valuation!

Our team is ready to help you sell your home for the highest possible price ASAP





