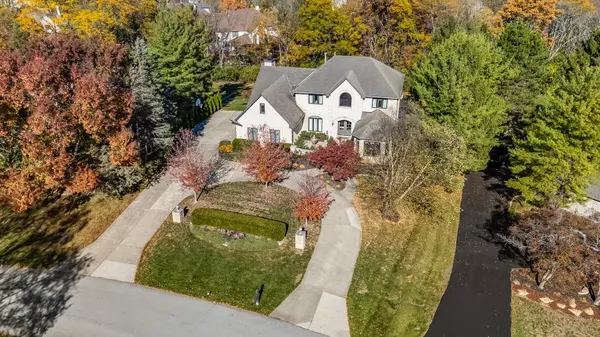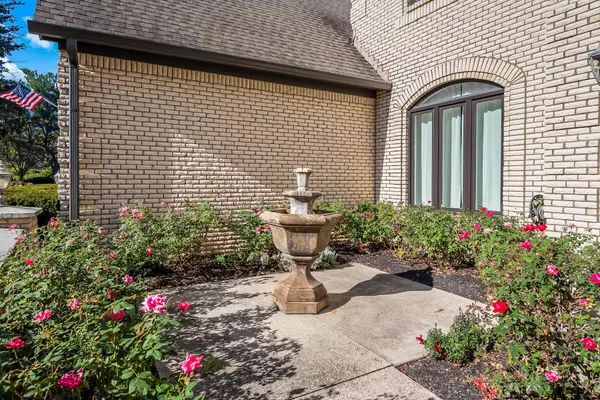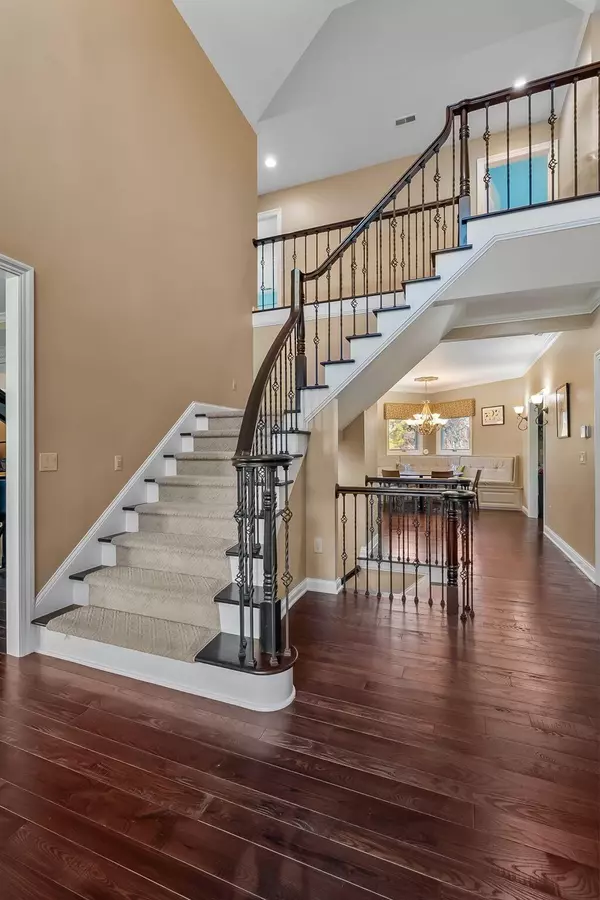$1,089,000
$1,089,000
For more information regarding the value of a property, please contact us for a free consultation.
1554 Heatherwae Loop Powell, OH 43065
5 Beds
5 Baths
4,147 SqFt
Key Details
Sold Price $1,089,000
Property Type Single Family Home
Sub Type Single Family Freestanding
Listing Status Sold
Purchase Type For Sale
Square Footage 4,147 sqft
Price per Sqft $262
Subdivision Loch Lomond
MLS Listing ID 224038352
Sold Date 11/25/24
Style 2 Story
Bedrooms 5
Full Baths 5
HOA Fees $37
HOA Y/N Yes
Originating Board Columbus and Central Ohio Regional MLS
Year Built 1990
Annual Tax Amount $16,477
Lot Size 0.830 Acres
Lot Dimensions 0.83
Property Description
Stunning, fastidiously cared for custom built home in the much sought after Abbotshire at Loch Lomond - situated in a park like setting. Quality meets architectural beauty in this 5BR/5BA property offering over 6300SF of living space with a walk out basement. Filled with natural light morning and evening - this is a private oasis! 2 story foyer and great room centered on gas+log fireplace with wet bar - the perfect place to entertain. Guests will enjoy privacy in the LL suite with sauna, patio access and gym! Improvements include - bathrooms, tankless water heater, whole home water filtration, windows, custom shades, furnace/humidifier, and radon system. Convenient access to Columbus and located in the award winning Olentangy Schools. See A2A remarks for updates and additional details
Location
State OH
County Delaware
Community Loch Lomond
Area 0.83
Direction SR 315 (Olentangy River Road) to Abbotshire Green, to Heatherwae Loop.
Rooms
Basement Egress Window(s), Full, Walkout
Dining Room Yes
Interior
Interior Features Dishwasher, Gas Range, Humidifier, Microwave, On-Demand Water Heater, Refrigerator, Water Filtration System
Heating Forced Air
Cooling Central
Fireplaces Type One, Gas Log
Equipment Yes
Fireplace Yes
Exterior
Exterior Feature Balcony, Deck, Patio
Parking Features Attached Garage, Heated, Opener, Side Load
Garage Spaces 3.0
Garage Description 3.0
Total Parking Spaces 3
Garage Yes
Building
Lot Description Sloped Lot, Wooded
Architectural Style 2 Story
Schools
High Schools Olentangy Lsd 2104 Del Co.
Others
Tax ID 319-444-02-037-000
Acceptable Financing Conventional
Listing Terms Conventional
Read Less
Want to know what your home might be worth? Contact us for a FREE valuation!

Our team is ready to help you sell your home for the highest possible price ASAP





