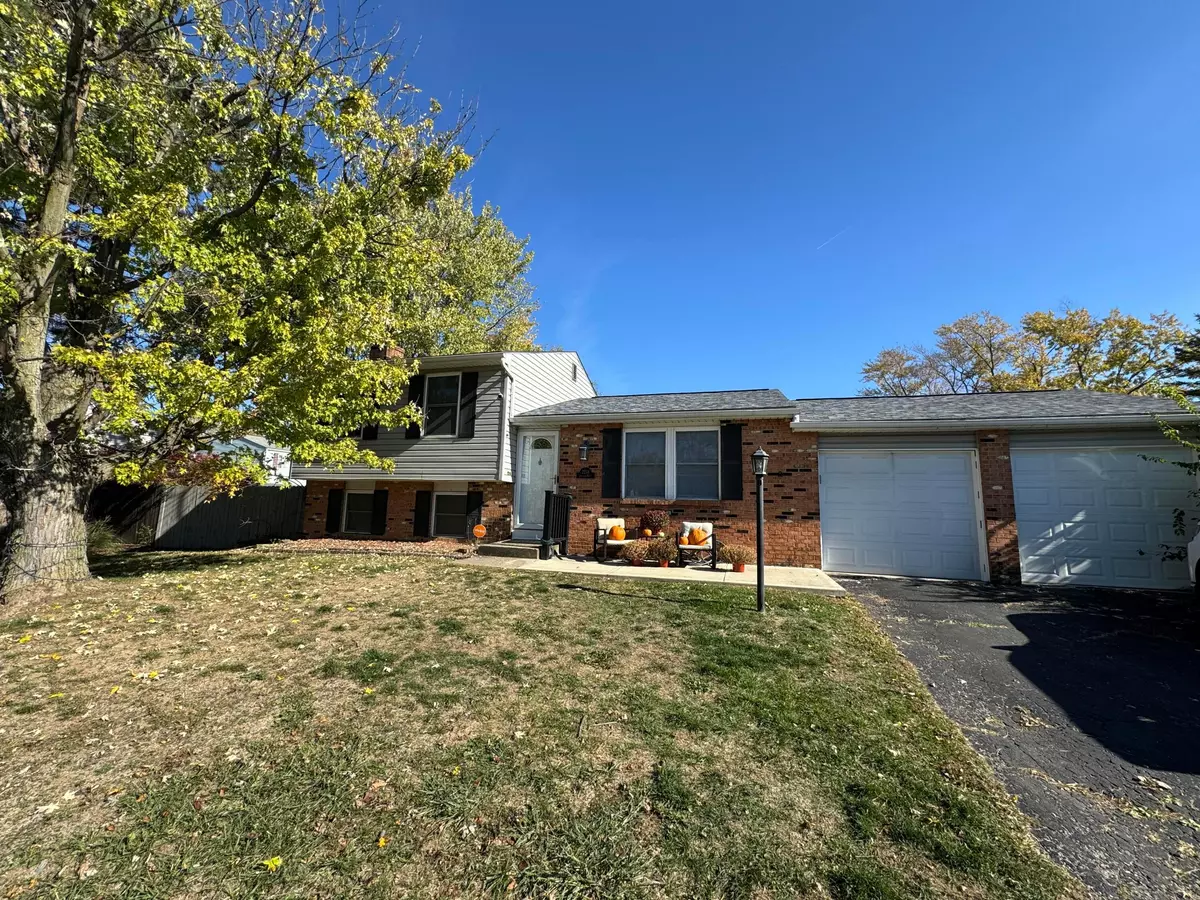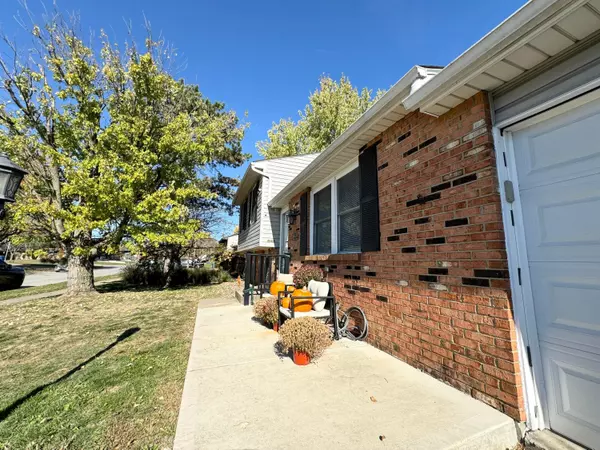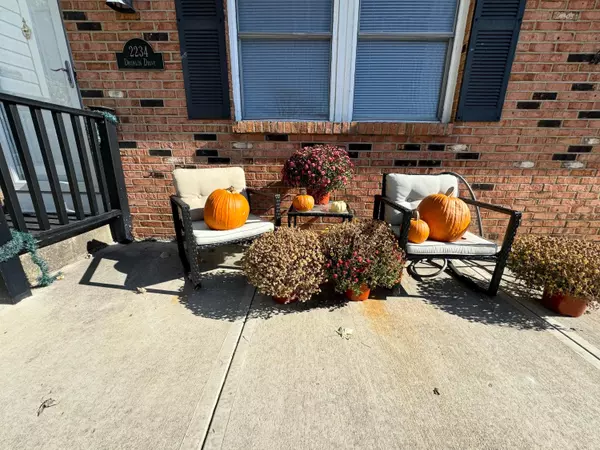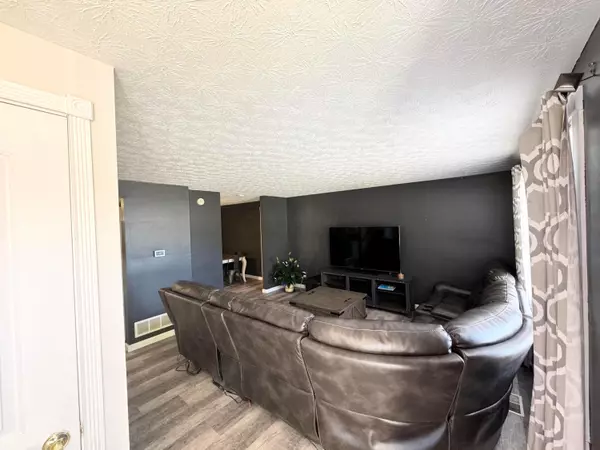$265,000
$259,900
2.0%For more information regarding the value of a property, please contact us for a free consultation.
2234 Drumlin Drive Grove City, OH 43123
3 Beds
1.5 Baths
1,266 SqFt
Key Details
Sold Price $265,000
Property Type Single Family Home
Sub Type Single Family Residence
Listing Status Sold
Purchase Type For Sale
Square Footage 1,266 sqft
Price per Sqft $209
Subdivision Stoneridge
MLS Listing ID 224036444
Sold Date 11/26/24
Style Split Level
Bedrooms 3
Full Baths 1
HOA Y/N No
Year Built 1974
Annual Tax Amount $2,504
Lot Size 8,276 Sqft
Lot Dimensions 0.19
Property Sub-Type Single Family Residence
Source Columbus and Central Ohio Regional MLS
Property Description
Step into this beautifully updated 4-level split home that combines comfort and style in every detail! Offering 3 spacious bedrooms and 1.5 bathrooms, this home is perfect for families or those looking to expand. Recent updates include newer windows, a brand-new roof, and stunning luxury vinyl plank floors. The brick exterior exudes timeless curb appeal, while the new front concrete patio welcomes you to relax and enjoy the neighborhood. Sitting on a corner lot, the property features a fully fenced backyard, perfect for privacy and entertaining, along with a storage shed for all your outdoor needs. Inside, the bright and airy fully equipped kitchen boasts modern appliances, making it a chef's delight. The attached garage has been upgraded with new doors and system. Do not miss one!!
Location
State OH
County Franklin
Community Stoneridge
Area 0.19
Rooms
Other Rooms Eat Space/Kit, Family Rm/Non Bsmt, Living Room
Basement Full
Dining Room No
Interior
Interior Features Dishwasher, Electric Range, Microwave, Refrigerator
Heating Electric
Cooling Central Air
Fireplaces Type Wood Burning
Equipment Yes
Fireplace Yes
Laundry No Laundry Rooms
Exterior
Parking Features Attached Garage
Garage Spaces 2.0
Garage Description 2.0
Total Parking Spaces 2
Garage Yes
Building
Level or Stories Quad-Level
Schools
High Schools South Western Csd 2511 Fra Co.
School District South Western Csd 2511 Fra Co.
Others
Tax ID 570-159642
Read Less
Want to know what your home might be worth? Contact us for a FREE valuation!

Our team is ready to help you sell your home for the highest possible price ASAP






