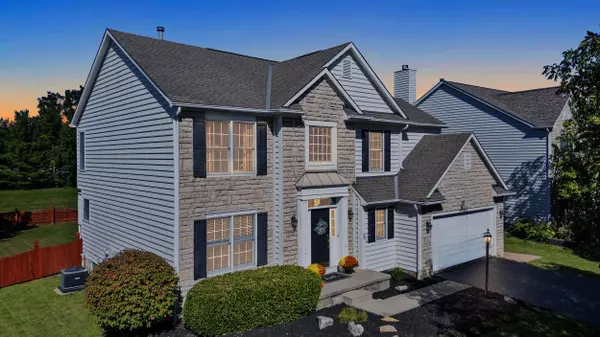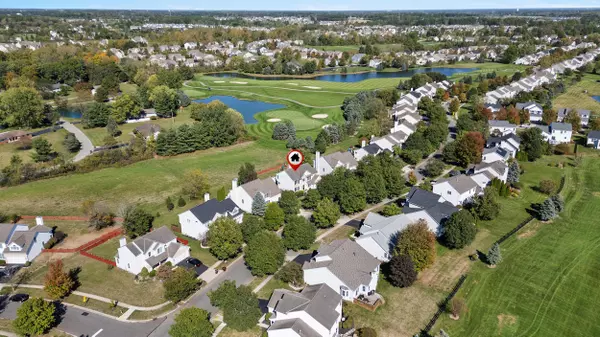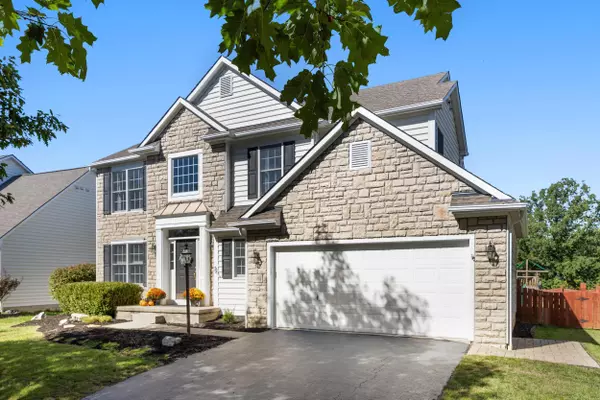$582,300
$574,900
1.3%For more information regarding the value of a property, please contact us for a free consultation.
7102 Scioto Parkway Powell, OH 43065
4 Beds
3.5 Baths
2,423 SqFt
Key Details
Sold Price $582,300
Property Type Single Family Home
Sub Type Single Family Freestanding
Listing Status Sold
Purchase Type For Sale
Square Footage 2,423 sqft
Price per Sqft $240
Subdivision Scioto Reserve
MLS Listing ID 224036139
Sold Date 11/26/24
Style 2 Story
Bedrooms 4
Full Baths 3
HOA Fees $31
HOA Y/N Yes
Originating Board Columbus and Central Ohio Regional MLS
Year Built 2002
Annual Tax Amount $5,185
Lot Size 9,583 Sqft
Lot Dimensions 0.22
Property Description
Welcome to this beautiful 2 story home with a perfect setting! This single family home is desirably located in Scioto Reserve! Built in 2003, this home features 4 bedrooms, 3.5 bathrooms, and a functional open concept! Enjoy the oversized eat-in kitchen w/Corian counters, oak wood floors, white cabinets & SS appliances! This is ALL open to the bright & neutral Family Room w/COZY fireplace! The view from the Breakfast Area is absolutely stunning! Owner suite features French Doors, double raised vanity sinks, soaking tub and LARGE walk-in closet. Attached 2 car garage w/epoxy floors, Low-maintenance landscape. The lower level is finished! Entertain in the fenced backyard w/a deck overlooks the Scioto Reserve Country Club Golf Course!
Location
State OH
County Delaware
Community Scioto Reserve
Area 0.22
Rooms
Basement Full
Dining Room Yes
Interior
Interior Features Whirlpool/Tub, Dishwasher, Electric Range, Gas Water Heater, Microwave, Refrigerator, Security System
Heating Forced Air
Cooling Central
Fireplaces Type One, Gas Log
Equipment Yes
Fireplace Yes
Exterior
Exterior Feature Deck, Fenced Yard, Patio
Garage Spaces 2.0
Garage Description 2.0
Total Parking Spaces 2
Building
Lot Description Golf CRS Lot
Architectural Style 2 Story
Schools
High Schools Buckeye Valley Lsd 2102 Del Co.
Others
Tax ID 319-220-08-024-000
Acceptable Financing Other, VA, FHA, Conventional
Listing Terms Other, VA, FHA, Conventional
Read Less
Want to know what your home might be worth? Contact us for a FREE valuation!

Our team is ready to help you sell your home for the highest possible price ASAP





