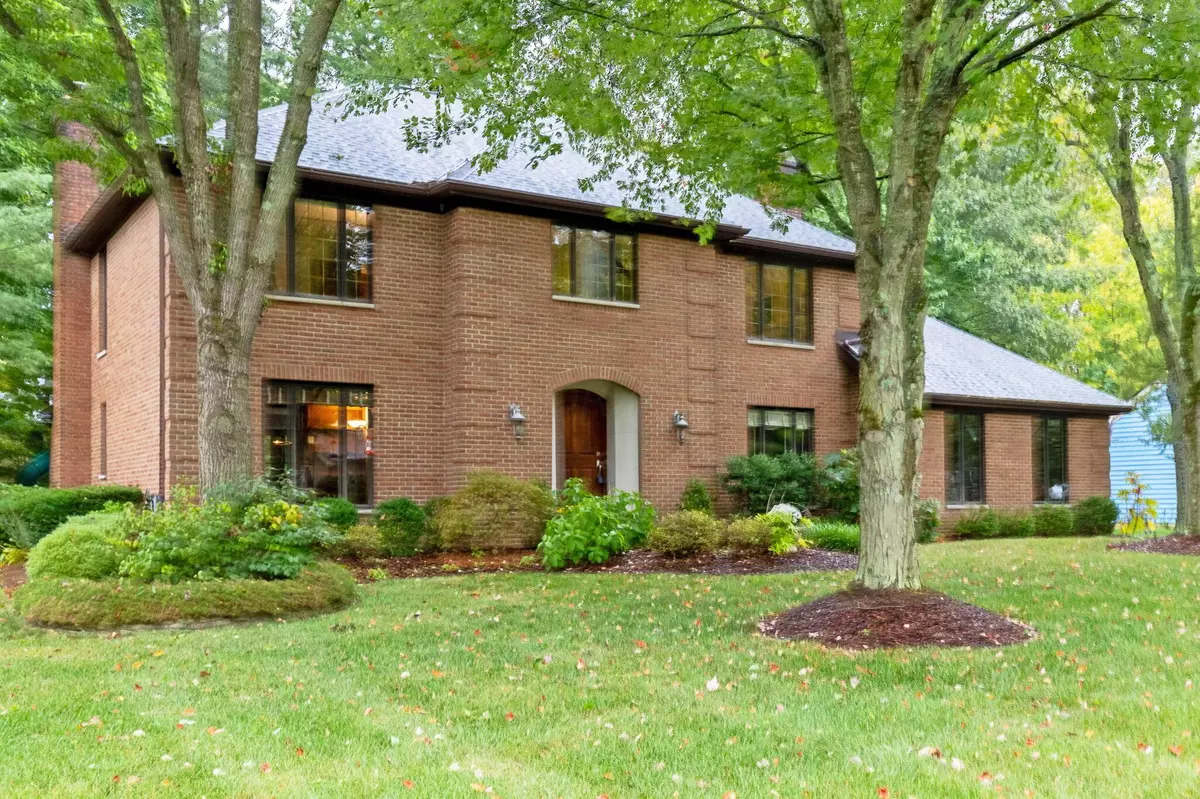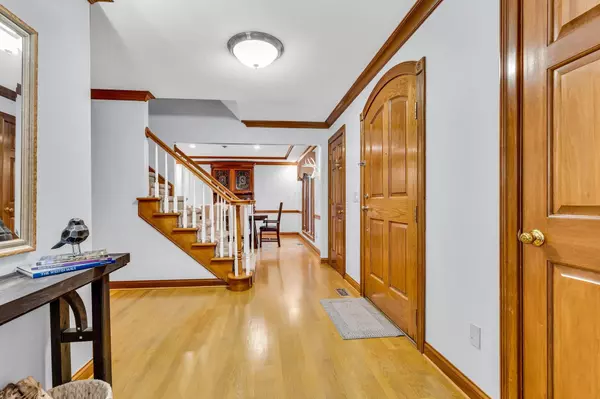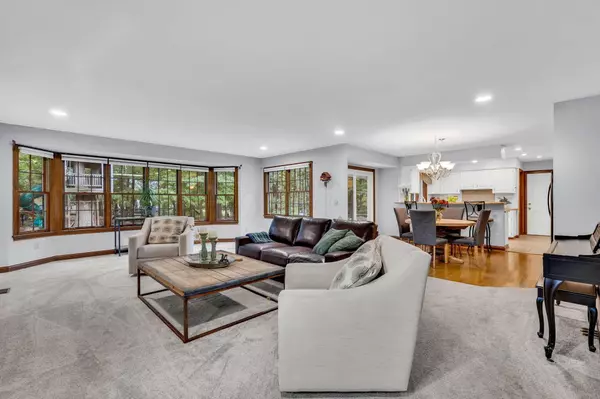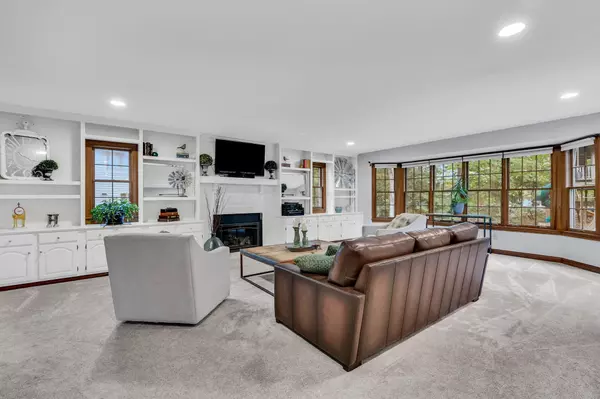$637,000
$649,000
1.8%For more information regarding the value of a property, please contact us for a free consultation.
3244 Shoreline Drive Lewis Center, OH 43035
4 Beds
2.5 Baths
2,750 SqFt
Key Details
Sold Price $637,000
Property Type Single Family Home
Sub Type Single Family Freestanding
Listing Status Sold
Purchase Type For Sale
Square Footage 2,750 sqft
Price per Sqft $231
Subdivision The Shores
MLS Listing ID 224034666
Sold Date 11/26/24
Style 2 Story
Bedrooms 4
Full Baths 2
HOA Fees $9
HOA Y/N Yes
Originating Board Columbus and Central Ohio Regional MLS
Year Built 1989
Annual Tax Amount $8,677
Lot Size 0.340 Acres
Lot Dimensions 0.34
Property Description
Very classy & well maintained home in the desirable Shores community! Wooded back yard provides privacy & can be enjoyed from the beautiful paver patio & fire pit area or the composite deck. Several improvements have been made such as: new roof, carpeting, paver patio, concrete drive, tile flooring, composite decking, gas fireplace insert, landscaping. Baths have been remodeled & updates made to the kitchen. Hardwood flooring was refinished. Finished LL can be a workout or crafting area, rec rm, play rm, etc. Unfin area provides storage space & 2 usable crawl spaces. Spacious great rm is open to the eating area & the kitchen w/a breakfast bar. Office, formal dining rm & laundry rm are on main level as well. Across from the Alum Creek & min from restaurants, retail, entertainment & I71.
Location
State OH
County Delaware
Community The Shores
Area 0.34
Direction South Old State St. to East on Lewis Center Rd. Turn right into the Shores on Shoreline Dr. House is on the left.
Rooms
Basement Crawl, Partial
Dining Room Yes
Interior
Interior Features Dishwasher, Gas Range, Microwave, Refrigerator
Cooling Central
Fireplaces Type Two
Equipment Yes
Fireplace Yes
Exterior
Exterior Feature Deck, Patio
Parking Features Attached Garage, Opener, Side Load
Garage Spaces 3.0
Garage Description 3.0
Total Parking Spaces 3
Garage Yes
Building
Lot Description Wooded
Architectural Style 2 Story
Schools
High Schools Olentangy Lsd 2104 Del Co.
Others
Tax ID 318-130-01-018-000
Read Less
Want to know what your home might be worth? Contact us for a FREE valuation!

Our team is ready to help you sell your home for the highest possible price ASAP





